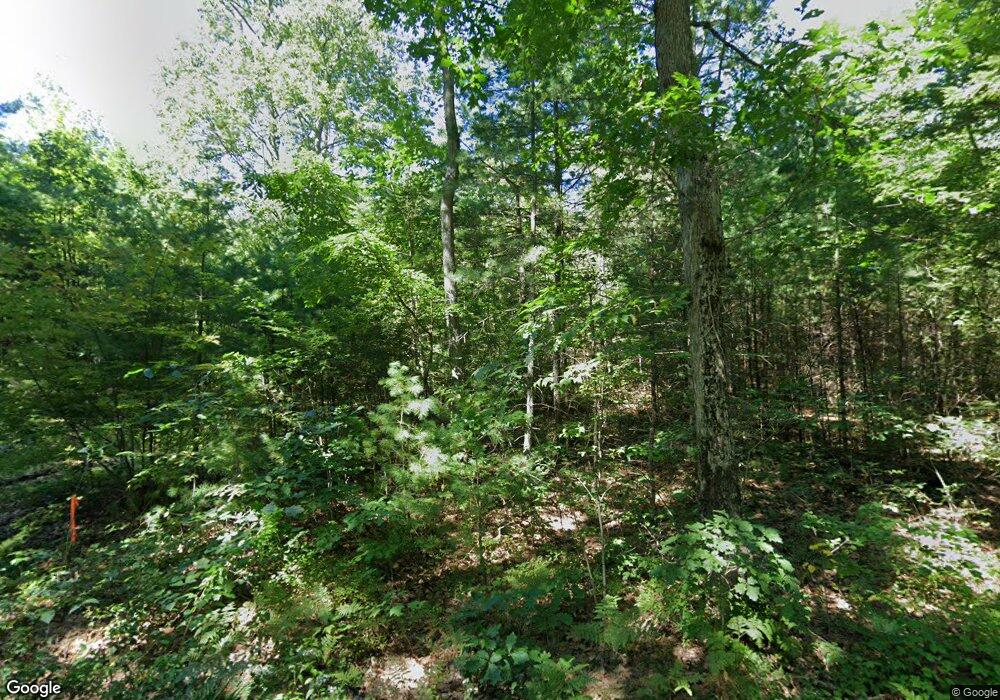3 Hiland Rd Charlton, MA 01507
Estimated Value: $85,000 - $526,000
4
Beds
3
Baths
2,400
Sq Ft
$102/Sq Ft
Est. Value
About This Home
This home is located at 3 Hiland Rd, Charlton, MA 01507 and is currently estimated at $244,667, approximately $101 per square foot. 3 Hiland Rd is a home located in Worcester County with nearby schools including Shepherd Hill Regional High School.
Ownership History
Date
Name
Owned For
Owner Type
Purchase Details
Closed on
Oct 1, 2024
Sold by
Hansen Christopher R and Hansen Krystal L
Bought by
Charlton Woods Const Llc
Current Estimated Value
Purchase Details
Closed on
Apr 3, 2024
Sold by
Burlingame Douglas
Bought by
Hansen Christopher R and Hansen Krystal L
Create a Home Valuation Report for This Property
The Home Valuation Report is an in-depth analysis detailing your home's value as well as a comparison with similar homes in the area
Home Values in the Area
Average Home Value in this Area
Purchase History
| Date | Buyer | Sale Price | Title Company |
|---|---|---|---|
| Charlton Woods Const Llc | $77,500 | None Available | |
| Charlton Woods Const Llc | $77,500 | None Available | |
| Charlton Woods Const Llc | $77,500 | None Available | |
| Hansen Christopher R | $140,000 | None Available | |
| Hansen Christopher R | $140,000 | None Available | |
| Hansen Christopher R | $140,000 | None Available | |
| Hansen Christopher R | $140,000 | None Available |
Source: Public Records
Tax History Compared to Growth
Tax History
| Year | Tax Paid | Tax Assessment Tax Assessment Total Assessment is a certain percentage of the fair market value that is determined by local assessors to be the total taxable value of land and additions on the property. | Land | Improvement |
|---|---|---|---|---|
| 2025 | $1,002 | $90,000 | $90,000 | $0 |
| 2024 | $1,021 | $90,000 | $90,000 | $0 |
| 2023 | $1,059 | $87,000 | $87,000 | $0 |
| 2022 | $917 | $69,000 | $69,000 | $0 |
| 2021 | $991 | $66,000 | $66,000 | $0 |
| 2020 | $986 | $66,000 | $66,000 | $0 |
| 2019 | $975 | $66,000 | $66,000 | $0 |
| 2018 | $891 | $66,000 | $66,000 | $0 |
| 2017 | $846 | $60,000 | $60,000 | $0 |
| 2016 | $827 | $60,000 | $60,000 | $0 |
| 2015 | $805 | $60,000 | $60,000 | $0 |
| 2014 | $924 | $73,000 | $73,000 | $0 |
Source: Public Records
Map
Nearby Homes
- 3 Cranberry Meadow Shore Rd
- 86 Jolicoeur Ave
- Lot 0 N Sturbridge Rd
- 9 Hebert Rd
- 208 Sunset Dr
- 65 Old Spencer Rd
- 199 Center Depot Rd
- 49 Jennings Rd
- 9 Knollwood Dr
- 45 Jennings Rd
- 204 Brookfield Rd
- 216 Brookfield Rd
- 38 Stevens Park Rd
- 68 Borkum Rd
- Lot 3 0 N Sullivan Rd
- Lot 6 0 N Sullivan Rd
- Lot 5 0 N Sullivan Rd
- Lot 4 0 N Sullivan Rd
- 38 N Sullivan Rd
- 7 Little Muggett Rd
- Lots 2-5 Hiland Rd
- 4 Hiland Rd
- 0 Hiland Rd L:2 Unit 73131632
- 0 Hiland Rd L:4
- 0 Hiland Rd L:2
- 0 Hiland Rd L:3
- 0 Hiland Rd L:5
- 0
- 24 Hiland Rd
- 37 Hiland Rd
- LOT 24 Hiland Rd
- 8 Ethier Dr
- 1 Hiland Rd
- 10 Ethier Dr
- 6 Ethier Dr
- 0 Hiland Rd L:1 Unit 72621108
- 0 Hiland Rd L:1 Unit 72477969
- 5 Hiland Rd
- 53 Hiland Rd
- 8 Hiland Rd
