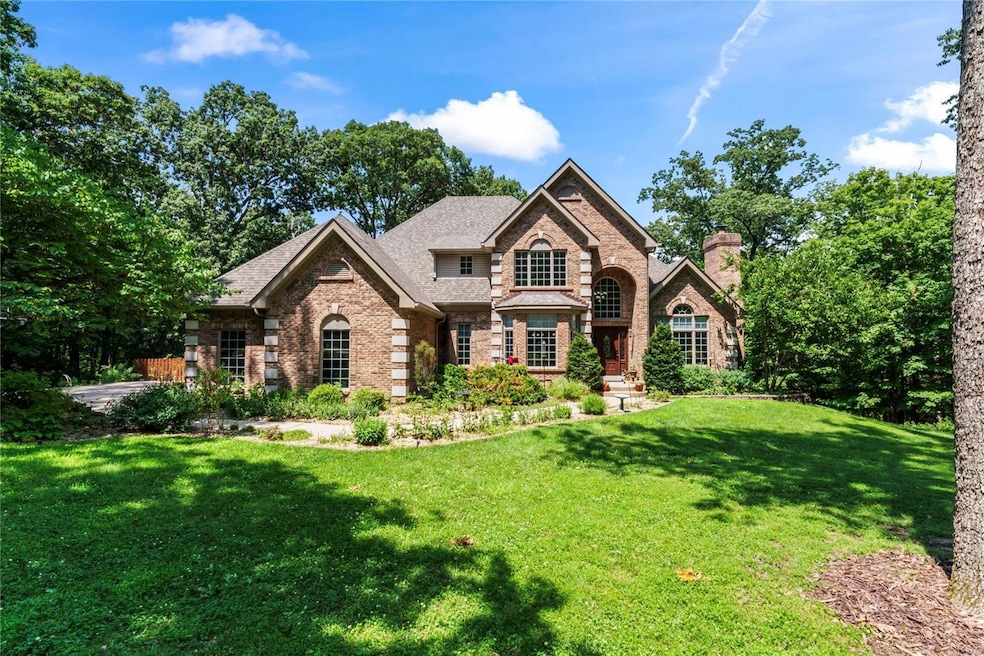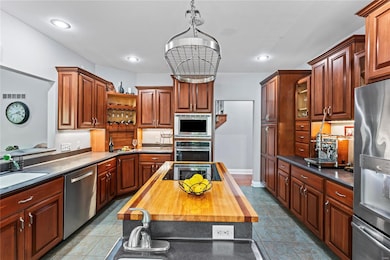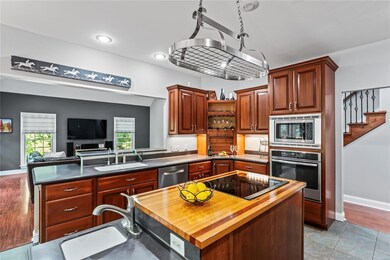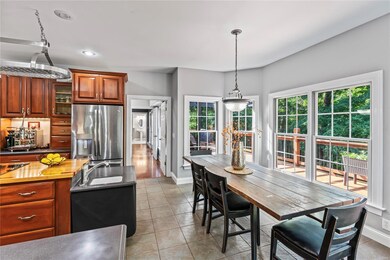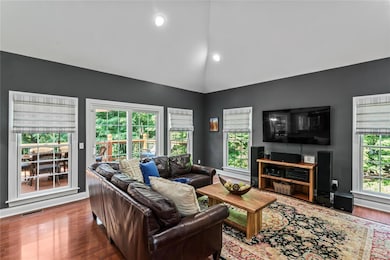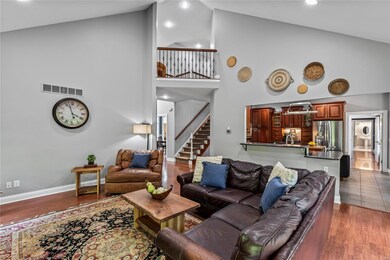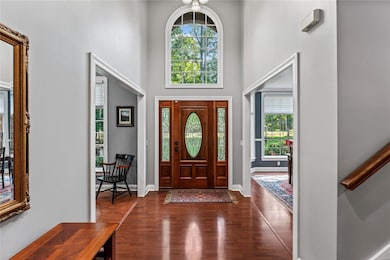
3 Hobie Cat Ct Defiance, MO 63341
Highlights
- 3 Acre Lot
- Vaulted Ceiling
- Backs to Trees or Woods
- Daniel Boone Elementary School Rated A
- Traditional Architecture
- Cul-De-Sac
About This Home
As of September 2024Welcome to this stunning 1.5-story home designed for modern family living with a blend of luxury and practicality. Featuring 5 bedrooms, 3.5 baths, and a 3-car side-entry garage, this property is nestled in the sought-after Callaway Valley with exclusive access to a 160-acre leisure lake, complete with boat access, a sandy beach, and picnic pavilions. This home boasts a gourmet kitchen with cherry cabinets and Corian countertops, opening to a cozy breakfast room, expansive deck, and great room. The formal dining area and den with a fireplace add elegance and comfort. Enjoy versatile living spaces, including a rec room on the second floor and a spacious basement. Bonus: Accessibility is a highlight, with an elevator and wide doorways enhancing mobility that would accommodate multigenerational living and handicap accessibility. Don’t miss out on this rare gem! New Roof & gutters 2021. HOA fees include roads, lake & high-speed internet. Francis Howell Schools.
Last Agent to Sell the Property
Berkshire Hathaway HomeServices Alliance Real Estate License #2005011325 Listed on: 07/11/2024

Home Details
Home Type
- Single Family
Est. Annual Taxes
- $7,826
Year Built
- Built in 2003
Lot Details
- 3 Acre Lot
- Lot Dimensions are 308x438x335x386
- Cul-De-Sac
- Poultry Coop
- Fenced
- Backs to Trees or Woods
HOA Fees
- $96 Monthly HOA Fees
Parking
- 3 Car Garage
- Side or Rear Entrance to Parking
- Garage Door Opener
- Driveway
Home Design
- Traditional Architecture
- Brick Exterior Construction
- Frame Construction
- Vinyl Siding
Interior Spaces
- 1.5-Story Property
- Vaulted Ceiling
- Wood Burning Fireplace
- Insulated Windows
- Tilt-In Windows
- Bay Window
- Pocket Doors
- French Doors
- Six Panel Doors
Kitchen
- Microwave
- Dishwasher
- Disposal
Bedrooms and Bathrooms
- 5 Bedrooms
Partially Finished Basement
- Basement Fills Entire Space Under The House
- Bedroom in Basement
Accessible Home Design
- Accessible Elevator Installed
- Accessible Bedroom
- Accessible Common Area
- Accessible Closets
- Accessible Doors
- Doors are 32 inches wide or more
Schools
- Daniel Boone Elem. Elementary School
- Francis Howell Middle School
- Francis Howell High School
Utilities
- Zoned Heating and Cooling
- Electric Air Filter
- Underground Utilities
Listing and Financial Details
- Assessor Parcel Number 3-0072-5847-00-0015.0000000
Community Details
Overview
- Association fees include lake roads high speed internet
Recreation
- Recreational Area
Amenities
- Elevator
Ownership History
Purchase Details
Home Financials for this Owner
Home Financials are based on the most recent Mortgage that was taken out on this home.Purchase Details
Home Financials for this Owner
Home Financials are based on the most recent Mortgage that was taken out on this home.Purchase Details
Home Financials for this Owner
Home Financials are based on the most recent Mortgage that was taken out on this home.Purchase Details
Home Financials for this Owner
Home Financials are based on the most recent Mortgage that was taken out on this home.Purchase Details
Home Financials for this Owner
Home Financials are based on the most recent Mortgage that was taken out on this home.Similar Homes in Defiance, MO
Home Values in the Area
Average Home Value in this Area
Purchase History
| Date | Type | Sale Price | Title Company |
|---|---|---|---|
| Warranty Deed | -- | None Listed On Document | |
| Warranty Deed | $486,000 | Platinum Title Services | |
| Warranty Deed | $482,500 | None Available | |
| Interfamily Deed Transfer | -- | -- | |
| Warranty Deed | -- | Phoenix Title |
Mortgage History
| Date | Status | Loan Amount | Loan Type |
|---|---|---|---|
| Open | $646,000 | New Conventional | |
| Previous Owner | $50,000 | Stand Alone Second | |
| Previous Owner | $410,000 | New Conventional | |
| Previous Owner | $411,150 | New Conventional | |
| Previous Owner | $413,100 | New Conventional | |
| Previous Owner | $48,250 | Stand Alone Second | |
| Previous Owner | $386,000 | New Conventional | |
| Previous Owner | $292,500 | New Conventional | |
| Previous Owner | $350,000 | Unknown | |
| Previous Owner | $299,950 | No Value Available | |
| Previous Owner | $46,000 | No Value Available |
Property History
| Date | Event | Price | Change | Sq Ft Price |
|---|---|---|---|---|
| 09/12/2024 09/12/24 | Sold | -- | -- | -- |
| 08/10/2024 08/10/24 | Price Changed | $685,000 | -0.7% | $162 / Sq Ft |
| 07/27/2024 07/27/24 | Price Changed | $690,000 | -0.7% | $163 / Sq Ft |
| 07/18/2024 07/18/24 | Price Changed | $695,000 | -0.7% | $164 / Sq Ft |
| 07/11/2024 07/11/24 | For Sale | $699,900 | +40.0% | $166 / Sq Ft |
| 07/05/2024 07/05/24 | Off Market | -- | -- | -- |
| 06/06/2018 06/06/18 | Sold | -- | -- | -- |
| 04/15/2018 04/15/18 | Pending | -- | -- | -- |
| 04/06/2018 04/06/18 | For Sale | $499,900 | 0.0% | $155 / Sq Ft |
| 03/24/2018 03/24/18 | Price Changed | $499,900 | -- | $155 / Sq Ft |
Tax History Compared to Growth
Tax History
| Year | Tax Paid | Tax Assessment Tax Assessment Total Assessment is a certain percentage of the fair market value that is determined by local assessors to be the total taxable value of land and additions on the property. | Land | Improvement |
|---|---|---|---|---|
| 2023 | $7,826 | $132,965 | $0 | $0 |
| 2022 | $6,547 | $103,439 | $0 | $0 |
| 2021 | $6,553 | $103,439 | $0 | $0 |
| 2020 | $6,142 | $95,197 | $0 | $0 |
| 2019 | $6,114 | $95,197 | $0 | $0 |
| 2018 | $6,088 | $92,134 | $0 | $0 |
| 2017 | $6,053 | $92,134 | $0 | $0 |
| 2016 | $5,845 | $85,779 | $0 | $0 |
| 2015 | $5,734 | $84,171 | $0 | $0 |
| 2014 | $4,616 | $65,549 | $0 | $0 |
Agents Affiliated with this Home
-
Suzanne Matyiko

Seller's Agent in 2024
Suzanne Matyiko
Berkshire Hathaway HomeServices Alliance Real Estate
(314) 496-8224
8 in this area
211 Total Sales
-
Anastasia Young

Buyer's Agent in 2024
Anastasia Young
Brooks & Young Realty
(636) 459-8950
1 in this area
93 Total Sales
-
Tracy Ellis

Seller's Agent in 2018
Tracy Ellis
EXP Realty, LLC
(636) 299-3702
1 in this area
300 Total Sales
-
Rick Ellis

Seller Co-Listing Agent in 2018
Rick Ellis
EXP Realty, LLC
(636) 699-2197
1 in this area
24 Total Sales
-
Julia Johnson

Buyer's Agent in 2018
Julia Johnson
Coldwell Banker Realty - Gundaker
(314) 409-3174
2 in this area
34 Total Sales
Map
Source: MARIS MLS
MLS Number: MIS24042529
APN: 3-0072-5847-00-0015.0000000
- 26 Callaway Ridge Dr
- 8 Lost Trails Dr
- 36 Meditation Way
- 32 Meditation Way
- 28 Meditation Way
- 40 Meditation Way
- 41 Greenview Dr
- 222 Woodridge Dr
- 5 Cedar Fork Ct
- 49 Watershed Ct
- 6 Cedar Fork Ct
- 140 Norfork Ct
- 160 Steeple Point Dr Lot #9 Dr
- 150 Steeple Point Dr Lot #10 Dr
- 0 Steeple Rock Unit MAR24075687
- 130 Steeple Point Dr Lot #12 Dr
- 0 Callaway Ridge Dr Unit MIS25044862
- 120 Steeple Point Dr Lot #13 Dr
- 180 Steeple Point Dr Lot #7 Dr
- 190 Steeple Point Dr Lot #6 Dr
