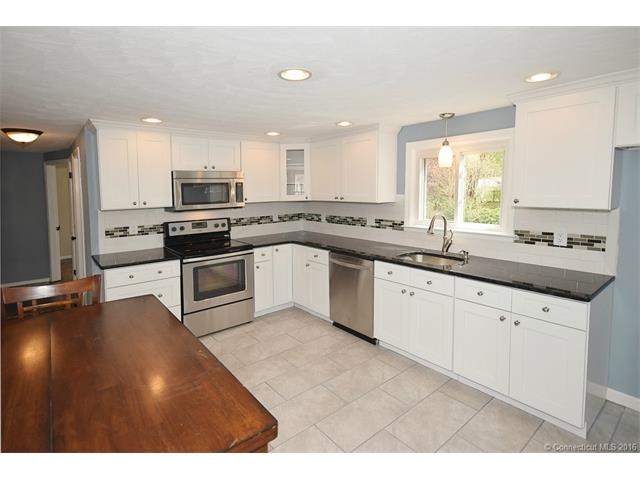
3 Homestead Dr Enfield, CT 06082
Highlights
- Cape Cod Architecture
- Thermal Windows
- 1 Car Attached Garage
- No HOA
- Cul-De-Sac
- Baseboard Heating
About This Home
As of December 2017Move right into this beautifully remodeled cape, spacious kitchen with tons of cabinets, granite counters, tile back splash, tile floor, 1st floor family room, gorgeous updated bathroom. This home has 4 bedrooms & an attached garage. Updated windows, roof and gleaming hardwood floors. There is also a finished rec room downstairs. All this set on a quiet cul de sac! Absolutely move in condition, best house on the market at this price!
Home Details
Home Type
- Single Family
Est. Annual Taxes
- $5,304
Year Built
- Built in 1953
Lot Details
- 10,019 Sq Ft Lot
- Cul-De-Sac
Home Design
- Cape Cod Architecture
- Aluminum Siding
Interior Spaces
- 1,327 Sq Ft Home
- Thermal Windows
- Partially Finished Basement
- Basement Fills Entire Space Under The House
- Storage In Attic
Kitchen
- Oven or Range
- Microwave
- Dishwasher
Bedrooms and Bathrooms
- 4 Bedrooms
- 1 Full Bathroom
Parking
- 1 Car Attached Garage
- Automatic Garage Door Opener
- Driveway
Schools
- Pboe Elementary School
- Enrico Fermi High School
Utilities
- Baseboard Heating
- Heating System Uses Oil
- Heating System Uses Oil Above Ground
Community Details
- No Home Owners Association
Ownership History
Purchase Details
Home Financials for this Owner
Home Financials are based on the most recent Mortgage that was taken out on this home.Purchase Details
Home Financials for this Owner
Home Financials are based on the most recent Mortgage that was taken out on this home.Purchase Details
Home Financials for this Owner
Home Financials are based on the most recent Mortgage that was taken out on this home.Purchase Details
Similar Homes in Enfield, CT
Home Values in the Area
Average Home Value in this Area
Purchase History
| Date | Type | Sale Price | Title Company |
|---|---|---|---|
| Warranty Deed | $192,400 | -- | |
| Warranty Deed | $177,900 | -- | |
| Warranty Deed | $100,500 | -- | |
| Quit Claim Deed | -- | -- | |
| Deed | $130,000 | -- |
Mortgage History
| Date | Status | Loan Amount | Loan Type |
|---|---|---|---|
| Open | $15,743 | FHA | |
| Closed | $11,000 | Stand Alone Refi Refinance Of Original Loan | |
| Open | $189,000 | FHA | |
| Closed | $188,915 | FHA | |
| Previous Owner | $169,005 | Adjustable Rate Mortgage/ARM | |
| Previous Owner | $50,000 | No Value Available |
Property History
| Date | Event | Price | Change | Sq Ft Price |
|---|---|---|---|---|
| 09/08/2025 09/08/25 | Price Changed | $349,900 | -5.4% | $208 / Sq Ft |
| 08/27/2025 08/27/25 | For Sale | $369,900 | +92.3% | $220 / Sq Ft |
| 12/22/2017 12/22/17 | Sold | $192,400 | +1.3% | $117 / Sq Ft |
| 12/12/2017 12/12/17 | Pending | -- | -- | -- |
| 11/12/2017 11/12/17 | For Sale | $189,900 | +6.7% | $116 / Sq Ft |
| 07/20/2015 07/20/15 | Sold | $177,900 | -1.1% | $134 / Sq Ft |
| 06/13/2015 06/13/15 | Pending | -- | -- | -- |
| 05/08/2015 05/08/15 | For Sale | $179,900 | +75.5% | $136 / Sq Ft |
| 01/23/2015 01/23/15 | Sold | $102,500 | +13.9% | $89 / Sq Ft |
| 12/05/2014 12/05/14 | Pending | -- | -- | -- |
| 11/28/2014 11/28/14 | For Sale | $90,000 | -- | $78 / Sq Ft |
Tax History Compared to Growth
Tax History
| Year | Tax Paid | Tax Assessment Tax Assessment Total Assessment is a certain percentage of the fair market value that is determined by local assessors to be the total taxable value of land and additions on the property. | Land | Improvement |
|---|---|---|---|---|
| 2025 | $5,304 | $151,100 | $46,900 | $104,200 |
| 2024 | $5,109 | $151,100 | $46,900 | $104,200 |
| 2023 | $5,071 | $151,100 | $46,900 | $104,200 |
| 2022 | $4,667 | $151,100 | $46,900 | $104,200 |
| 2021 | $4,428 | $117,860 | $38,860 | $79,000 |
| 2020 | $4,399 | $117,860 | $38,860 | $79,000 |
| 2019 | $4,393 | $117,860 | $38,860 | $79,000 |
| 2018 | $4,275 | $117,860 | $38,860 | $79,000 |
| 2017 | $4,017 | $117,860 | $38,860 | $79,000 |
| 2016 | $3,398 | $101,850 | $38,860 | $62,990 |
| 2015 | $1,826 | $101,850 | $38,860 | $62,990 |
| 2014 | -- | $101,850 | $38,860 | $62,990 |
Agents Affiliated with this Home
-
Chris Colli

Seller's Agent in 2025
Chris Colli
Chestnut Oak Associates
(860) 716-7168
12 in this area
96 Total Sales
-
Jody Cox
J
Seller's Agent in 2017
Jody Cox
Naples Realty Group, LLC
(860) 930-0681
75 in this area
242 Total Sales
-
Jeff Thornton

Buyer's Agent in 2017
Jeff Thornton
Naples Realty Group, LLC
(860) 559-9060
50 in this area
107 Total Sales
-
Paul Cranick

Seller's Agent in 2015
Paul Cranick
eXp Realty
(860) 608-5047
8 in this area
348 Total Sales
Map
Source: SmartMLS
MLS Number: G10043946
APN: ENFI-000074-000000-000011
- 8 Victory St
- 1 Oakridge Dr
- 51 Oldefield Farms
- 14 Avon St
- 193 Oldefield Farms
- 287 Hazard Ave
- 56 N Maple St
- 8 Ellis Rd
- 24 Cooper St
- 52 Liberty Ln
- 35 Liberty Ln
- 38 Liberty Ln
- 37 Liberty Ln
- 33 Liberty Ln
- 405 Hazard Ave
- 39 Quail Hollow Unit 39
- 23 Cora St
- 102 N Maple St Unit 11B
- 19 Sidor Dr
- 3 Georgetown Dr Unit H
