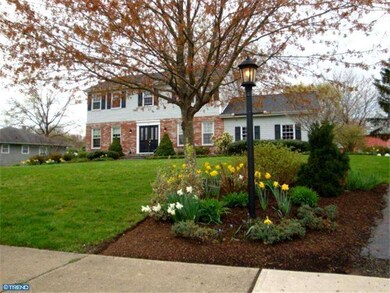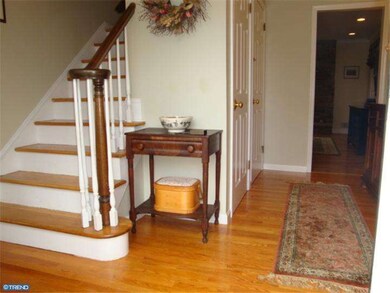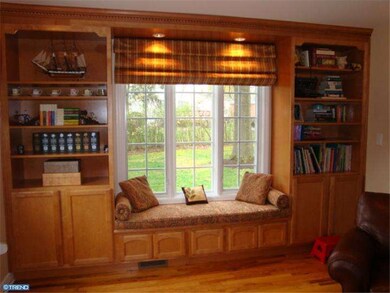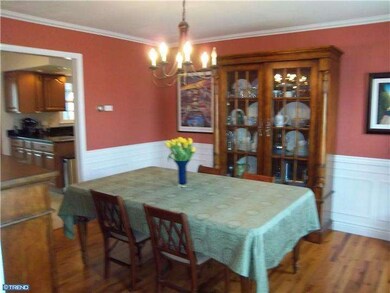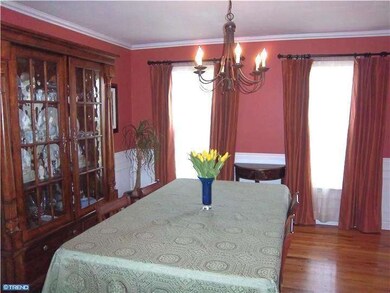
3 Honeywood Ln Ewing, NJ 08638
Ewingville NeighborhoodEstimated Value: $493,232 - $585,000
Highlights
- Colonial Architecture
- No HOA
- Porch
- Wood Flooring
- Double Oven
- Butlers Pantry
About This Home
As of September 2012Back on the market with brand new central air and heating system! Professionally updated center hall colonial located in "Churchill Green". Enter a home that is light, bright, and freshly painted with gleaming hardwood floors throughout. The Kitchen has been renovated to include the luxury of a double oven, granite counters, stainless appliances,and beautiful cabinetry. A dining area leads way to a delightful enclosed porch. The formal dining room is graced by crowned moldings and special detailing. The living room is large and bright, featuring custom shelving, window seating, and a great picture window (pella, casements)overlooking the backyard. The family room sports a handsome gas stone fireplace. A laundry room and remodeled half bath complete the first floor. There are 4 beautifully painted bedrooms, plenty of closets, and two full baths on the second floor. The yard is fabulous and the basement is finished. Updates: Roof, Siding, Pella windows, and Fin. Bsmt, to name a few! Wonderful neighborhood!
Last Agent to Sell the Property
Mary Doolan
Coldwell Banker Residential Brokerage-Princeton Jct License #TREND:MDOOLAMA Listed on: 03/08/2012
Home Details
Home Type
- Single Family
Est. Annual Taxes
- $8,930
Year Built
- Built in 1975
Lot Details
- 0.43 Acre Lot
- Irregular Lot
- Back, Front, and Side Yard
- Property is in good condition
Home Design
- Colonial Architecture
- Shingle Roof
Interior Spaces
- Property has 2 Levels
- Stone Fireplace
- Gas Fireplace
- Bay Window
- Family Room
- Living Room
- Dining Room
- Laundry on main level
Kitchen
- Butlers Pantry
- Double Oven
- Dishwasher
Flooring
- Wood
- Tile or Brick
Bedrooms and Bathrooms
- 4 Bedrooms
- En-Suite Primary Bedroom
- En-Suite Bathroom
- 2.5 Bathrooms
Finished Basement
- Basement Fills Entire Space Under The House
- Drainage System
Parking
- 4 Car Garage
- 3 Open Parking Spaces
- Garage Door Opener
Outdoor Features
- Patio
- Exterior Lighting
- Porch
Schools
- Wl Antheil Elementary School
- Gilmore J Fisher Middle School
- Ewing High School
Utilities
- Forced Air Heating and Cooling System
- Heating System Uses Gas
- Natural Gas Water Heater
- Cable TV Available
Community Details
- No Home Owners Association
Listing and Financial Details
- Tax Lot 00004
- Assessor Parcel Number 02-00561-00004
Ownership History
Purchase Details
Home Financials for this Owner
Home Financials are based on the most recent Mortgage that was taken out on this home.Purchase Details
Home Financials for this Owner
Home Financials are based on the most recent Mortgage that was taken out on this home.Purchase Details
Home Financials for this Owner
Home Financials are based on the most recent Mortgage that was taken out on this home.Purchase Details
Home Financials for this Owner
Home Financials are based on the most recent Mortgage that was taken out on this home.Purchase Details
Similar Homes in the area
Home Values in the Area
Average Home Value in this Area
Purchase History
| Date | Buyer | Sale Price | Title Company |
|---|---|---|---|
| Jacks Daniel | -- | -- | |
| Jacks Daniel | $309,900 | None Available | |
| Eayre Matthew | $317,500 | -- | |
| Lennon David | $158,000 | -- | |
| Jeter Joronne J Ux | $171,000 | -- |
Mortgage History
| Date | Status | Borrower | Loan Amount |
|---|---|---|---|
| Previous Owner | Jacks Daniel | $212,000 | |
| Previous Owner | Jacks Daniel | $247,900 | |
| Previous Owner | Eayre Matthew | $254,000 | |
| Previous Owner | Lennon David | $123,750 |
Property History
| Date | Event | Price | Change | Sq Ft Price |
|---|---|---|---|---|
| 09/07/2012 09/07/12 | Sold | $309,900 | 0.0% | -- |
| 07/20/2012 07/20/12 | Pending | -- | -- | -- |
| 06/08/2012 06/08/12 | For Sale | $309,900 | 0.0% | -- |
| 05/16/2012 05/16/12 | Pending | -- | -- | -- |
| 04/13/2012 04/13/12 | Price Changed | $309,900 | -3.9% | -- |
| 03/08/2012 03/08/12 | For Sale | $322,500 | -- | -- |
Tax History Compared to Growth
Tax History
| Year | Tax Paid | Tax Assessment Tax Assessment Total Assessment is a certain percentage of the fair market value that is determined by local assessors to be the total taxable value of land and additions on the property. | Land | Improvement |
|---|---|---|---|---|
| 2024 | $12,248 | $331,300 | $96,000 | $235,300 |
| 2023 | $12,248 | $331,300 | $96,000 | $235,300 |
| 2022 | $11,917 | $331,300 | $96,000 | $235,300 |
| 2021 | $11,625 | $331,300 | $96,000 | $235,300 |
| 2020 | $9,114 | $263,500 | $96,000 | $167,500 |
| 2019 | $8,877 | $263,500 | $96,000 | $167,500 |
| 2018 | $8,932 | $169,100 | $60,400 | $108,700 |
| 2017 | $9,140 | $169,100 | $60,400 | $108,700 |
| 2016 | $9,016 | $169,100 | $60,400 | $108,700 |
| 2015 | $8,896 | $169,100 | $60,400 | $108,700 |
| 2014 | $8,873 | $169,100 | $60,400 | $108,700 |
Agents Affiliated with this Home
-
M
Seller's Agent in 2012
Mary Doolan
Coldwell Banker Residential Brokerage-Princeton Jct
-
Karen Evertsen

Buyer's Agent in 2012
Karen Evertsen
RE/MAX
(609) 658-8934
6 in this area
49 Total Sales
Map
Source: Bright MLS
MLS Number: 1003874622
APN: 02-00561-0000-00004
- 4 Blue Ridge Dr
- 192 Bull Run Rd
- 36 Bull Run Rd
- 15 Flower Hill Terrace
- 2264 Pennington Rd
- 16 Fran Ave
- 2115 Pennington Rd
- 27 Farm Rd
- 35 Bayberry Rd
- 11 Lopatcong Dr
- 1028 Timberlake Dr Unit 1028
- 128 Nancy La
- 68 Colleen Cir
- 71 Nancy Ln
- 2371 Pennington Rd
- 80 Nancy Ln
- 326 Masterson Ct
- 413 Masterson Ct
- 121 Masterson Ct Unit 121
- 3 David Dr
- 3 Honeywood Ln
- 5 Honeywood Ln
- 45 Brophy Dr
- 1 Honeywood Ln
- 6 Honeywood Ln
- 2 Blue Ridge Dr
- 4 Honeywood Ln
- 7 Honeywood Ln
- 8 Honeywood Ln
- 2 Honeywood Ln
- 6 Blue Ridge Dr
- 9 Honeywood Ln
- 60 Brophy Dr
- 5 Primrose Place
- 58 Brophy Dr
- 10 Honeywood Ln
- 9 Primrose Place
- 62 Brophy Dr
- 3 Primrose Place
- 1 Blue Ridge Dr

