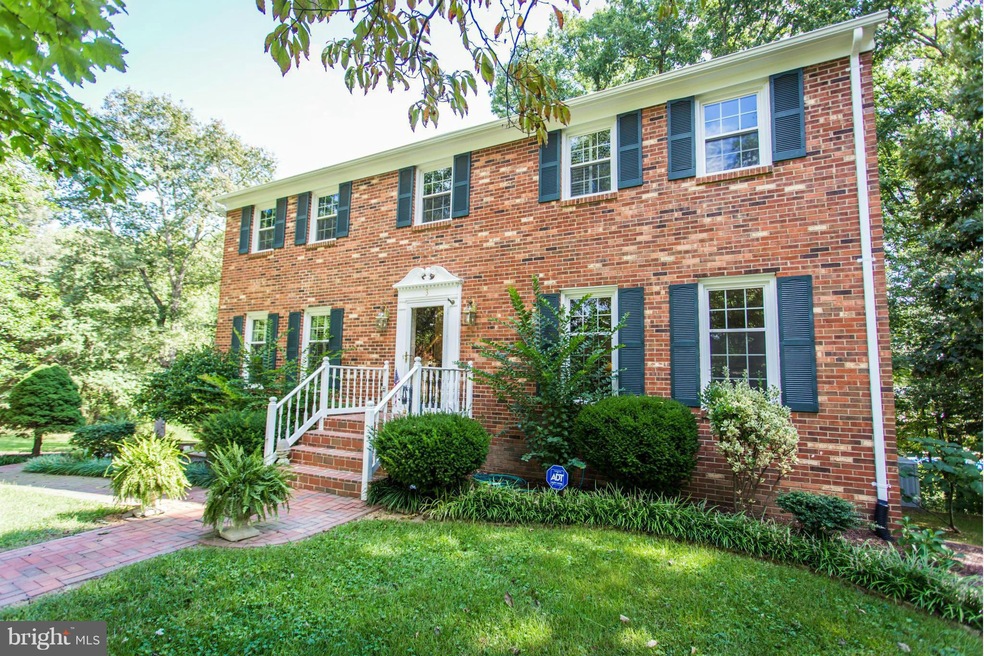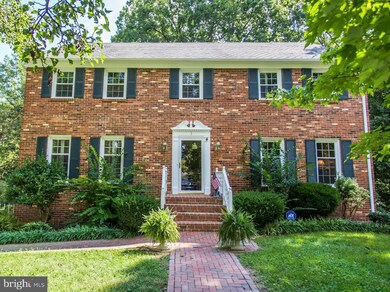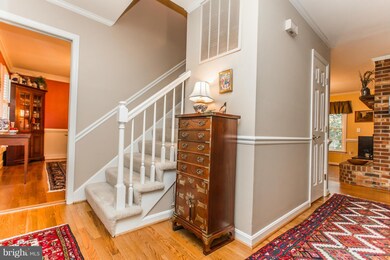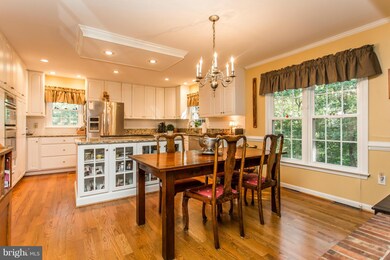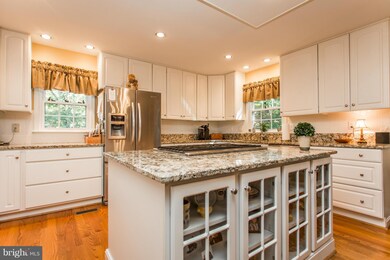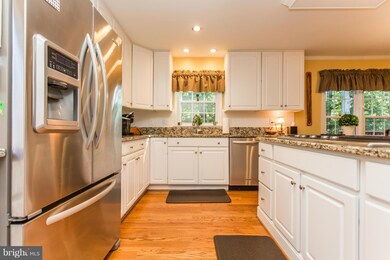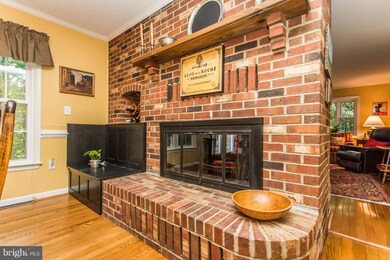
3 Horseshoe Cir Fredericksburg, VA 22405
Highland Home NeighborhoodHighlights
- Gourmet Galley Kitchen
- Deck
- Traditional Floor Plan
- View of Trees or Woods
- Manor Architecture
- Partially Wooded Lot
About This Home
As of August 2022Elegant All Brick Home W/ 4 BR. Stunning New Kitchen Featuring Island & Stainless Appliances, Dbl Ovens, Custom Pantry,Granite Countertops & 3 Brick Fire Places. Hard Wood Floors & Plantation Shutters Create Perfection. Living Room W/ Brick Fireplace & French Doors Onto Deck for Entertaining. Partial Finished Walk Out Basement W/ Fireplace & French Doors Onto Patio. CHANDELIER DOES NOT CONVEY.
Last Agent to Sell the Property
Coldwell Banker Elite License #0225193277 Listed on: 09/17/2014

Last Buyer's Agent
Michael Curry
Military Prime Property Management & Real Estate Services LLC
Home Details
Home Type
- Single Family
Est. Annual Taxes
- $3,016
Year Built
- Built in 1977 | Remodeled in 2009
Lot Details
- 0.8 Acre Lot
- Cul-De-Sac
- Landscaped
- No Through Street
- The property's topography is sloped, topo plat
- Partially Wooded Lot
- Backs to Trees or Woods
- Property is in very good condition
- Property is zoned R1
HOA Fees
- $3 Monthly HOA Fees
Property Views
- Woods
- Garden
Home Design
- Manor Architecture
- Brick Exterior Construction
- Asphalt Roof
Interior Spaces
- Property has 3 Levels
- Traditional Floor Plan
- Chair Railings
- 3 Fireplaces
- Heatilator
- Fireplace With Glass Doors
- Fireplace Mantel
- Window Treatments
- Family Room
- Living Room
- Breakfast Room
- Dining Room
- Wood Flooring
- Home Security System
Kitchen
- Gourmet Galley Kitchen
- Built-In Double Oven
- Six Burner Stove
- Down Draft Cooktop
- Microwave
- Ice Maker
- Dishwasher
- Kitchen Island
- Upgraded Countertops
- Disposal
Bedrooms and Bathrooms
- 4 Bedrooms
- En-Suite Primary Bedroom
- En-Suite Bathroom
- 2.5 Bathrooms
- Whirlpool Bathtub
Laundry
- Laundry Room
- Washer and Dryer Hookup
Partially Finished Basement
- Walk-Out Basement
- Connecting Stairway
- Rear Basement Entry
- Basement with some natural light
Parking
- Garage
- Basement Garage
- Garage Door Opener
Outdoor Features
- Deck
- Patio
Utilities
- Central Air
- Heat Pump System
- Natural Gas Water Heater
- Public Septic
- High Speed Internet
- Multiple Phone Lines
Community Details
- Woodlawn Subdivision
Listing and Financial Details
- Tax Lot 28
- Assessor Parcel Number 54-P-1- -28
Ownership History
Purchase Details
Home Financials for this Owner
Home Financials are based on the most recent Mortgage that was taken out on this home.Purchase Details
Home Financials for this Owner
Home Financials are based on the most recent Mortgage that was taken out on this home.Purchase Details
Home Financials for this Owner
Home Financials are based on the most recent Mortgage that was taken out on this home.Purchase Details
Purchase Details
Home Financials for this Owner
Home Financials are based on the most recent Mortgage that was taken out on this home.Similar Homes in Fredericksburg, VA
Home Values in the Area
Average Home Value in this Area
Purchase History
| Date | Type | Sale Price | Title Company |
|---|---|---|---|
| Deed | $515,000 | Commonwealth Land Title | |
| Warranty Deed | $412,500 | Blue Ridge Title & Stlmnts | |
| Warranty Deed | $360,000 | -- | |
| Deed | $81,836 | -- | |
| Warranty Deed | $214,900 | -- |
Mortgage History
| Date | Status | Loan Amount | Loan Type |
|---|---|---|---|
| Previous Owner | $424,760 | VA | |
| Previous Owner | $288,000 | New Conventional | |
| Previous Owner | $145,000 | New Conventional | |
| Previous Owner | $162,185 | New Conventional | |
| Previous Owner | $175,500 | New Conventional | |
| Previous Owner | $65,000 | Credit Line Revolving | |
| Previous Owner | $195,000 | Credit Line Revolving | |
| Previous Owner | $171,900 | New Conventional |
Property History
| Date | Event | Price | Change | Sq Ft Price |
|---|---|---|---|---|
| 08/25/2022 08/25/22 | Sold | $515,000 | +1.0% | $158 / Sq Ft |
| 07/08/2022 07/08/22 | Pending | -- | -- | -- |
| 07/05/2022 07/05/22 | For Sale | $510,000 | +23.6% | $156 / Sq Ft |
| 03/18/2020 03/18/20 | Sold | $412,500 | -0.6% | $159 / Sq Ft |
| 02/06/2020 02/06/20 | Pending | -- | -- | -- |
| 01/13/2020 01/13/20 | For Sale | $415,000 | +15.3% | $160 / Sq Ft |
| 10/16/2014 10/16/14 | Sold | $360,000 | +3.2% | $154 / Sq Ft |
| 10/01/2014 10/01/14 | Pending | -- | -- | -- |
| 09/17/2014 09/17/14 | For Sale | $349,000 | -- | $149 / Sq Ft |
Tax History Compared to Growth
Tax History
| Year | Tax Paid | Tax Assessment Tax Assessment Total Assessment is a certain percentage of the fair market value that is determined by local assessors to be the total taxable value of land and additions on the property. | Land | Improvement |
|---|---|---|---|---|
| 2024 | $4,358 | $480,600 | $125,000 | $355,600 |
| 2023 | $3,408 | $360,600 | $125,000 | $235,600 |
| 2022 | $3,065 | $360,600 | $125,000 | $235,600 |
| 2021 | $3,082 | $317,700 | $90,000 | $227,700 |
| 2020 | $3,082 | $317,700 | $90,000 | $227,700 |
| 2019 | $3,133 | $310,200 | $90,000 | $220,200 |
| 2018 | $3,071 | $310,200 | $90,000 | $220,200 |
| 2017 | $3,071 | $310,200 | $90,000 | $220,200 |
| 2016 | $3,071 | $310,200 | $90,000 | $220,200 |
| 2015 | -- | $309,400 | $90,000 | $219,400 |
| 2014 | -- | $309,400 | $90,000 | $219,400 |
Agents Affiliated with this Home
-
Suzanne Simpson

Seller's Agent in 2022
Suzanne Simpson
Fathom Realty
(540) 272-6211
1 in this area
14 Total Sales
-
Alberta Huwar

Buyer's Agent in 2022
Alberta Huwar
RE/MAX
(540) 841-5159
16 in this area
96 Total Sales
-
Shawn Huwar
S
Buyer's Agent in 2022
Shawn Huwar
RE/MAX
(703) 649-0900
4 in this area
11 Total Sales
-
M
Seller's Agent in 2020
Michael Curry
Military Prime Property Management & Real Estate Services LLC
-
Charlotte Rouse

Seller's Agent in 2014
Charlotte Rouse
Coldwell Banker Elite
(540) 419-9206
14 in this area
171 Total Sales
Map
Source: Bright MLS
MLS Number: 1003152086
APN: 54P-1-28
- 15 Tally Ho Dr
- 9 Tally Ho Dr
- 78 Hamlin Dr
- 147 Deacon Rd
- 269 Deacon Rd
- 18 S Pointe Ln
- 803 Grafton St
- 707 Payton Dr
- 125 Hoyt St
- 126 Greenway St
- 1028 Ficklen Rd
- 101 Harrell Rd
- 0 Cumberland Rd Unit VAST2027236
- 0 Cumberland Rd Unit VAST2027230
- 1011 Ficklen Rd
- 945 Ficklen Rd
- 700 Perry Dr
- 1012 Conway Rd
- 417 Camden Dr
- 516 Cutting Way
