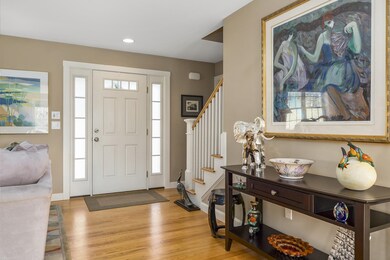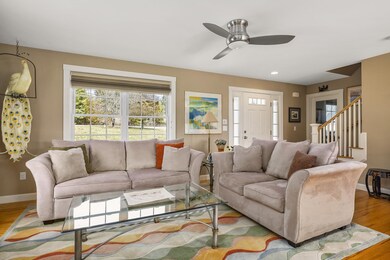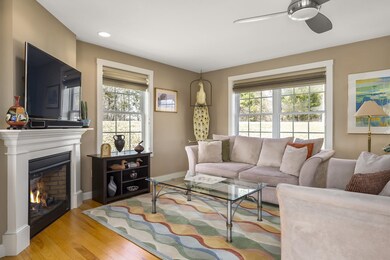
3 Hughes Ln Greenland, NH 03840
Highlights
- 4.66 Acre Lot
- 2 Car Attached Garage
- Forced Air Heating and Cooling System
- Wood Flooring
- Living Room
About This Home
As of May 2025Built in 2013, this meticulously maintained home offers modern living with comfort & convenience. Boasting more space than meets the eye, this property includes a full basement, an unfinished room above the garage & a 2-car attached garage—providing plenty of opportunities for storage or future expansion. The first floor features a well-designed open concept layout with a spacious kitchen, living & dining area—perfect for entertaining or relaxing. You'll also find a versatile flex room, ideal for a home office & a convenient half bath. Beautiful hardwood floors flow seamlessly throughout the first floor & extend up the stairs to the second level. Upstairs, you'll discover all 3 bedrooms, including a generous primary suite with an attached bath for added privacy. The 2 guest bedrooms share a full bath & you'll find options for laundry both on this level & in the basement. This home is equipped with central vac, central AC, water filtration system, oversize deck with Trex decking, a 2-car garage & ample storage space throughout. Living more like a single family than a condo this home only shares walls at the garage & unfinished space above, no condo fees. Property has it's own, well, septic, driveway & dedicated outdoor space. Located with easy access to major routes like 33, 101 & 95, this home is less than 15 minutes to both Downtown Portsmouth & Downtown Exeter, offering the perfect blend of quiet living & proximity to amenities. Don’t miss out on this exceptional property.
Last Agent to Sell the Property
Great Island Realty LLC License #067788 Listed on: 04/08/2025
Home Details
Home Type
- Single Family
Est. Annual Taxes
- $8,899
Year Built
- Built in 2013
Lot Details
- 4.66 Acre Lot
- Property fronts a private road
Parking
- 2 Car Attached Garage
- Driveway
Home Design
- Concrete Foundation
- Wood Frame Construction
- Shingle Roof
Interior Spaces
- Property has 2 Levels
- Living Room
- Basement
- Interior Basement Entry
Kitchen
- Gas Range
- Dishwasher
- Disposal
Flooring
- Wood
- Carpet
Bedrooms and Bathrooms
- 3 Bedrooms
Laundry
- Dryer
- Washer
Schools
- Greenland Central Elementary And Middle School
- Portsmouth High School
Utilities
- Forced Air Heating and Cooling System
- Propane
- Private Water Source
- Drilled Well
- Internet Available
- Cable TV Available
Listing and Financial Details
- Legal Lot and Block 2H / R3
Ownership History
Purchase Details
Home Financials for this Owner
Home Financials are based on the most recent Mortgage that was taken out on this home.Purchase Details
Purchase Details
Similar Homes in Greenland, NH
Home Values in the Area
Average Home Value in this Area
Purchase History
| Date | Type | Sale Price | Title Company |
|---|---|---|---|
| Warranty Deed | $735,000 | None Available | |
| Warranty Deed | $735,000 | None Available | |
| Deed | -- | -- | |
| Warranty Deed | -- | -- | |
| Warranty Deed | $362,000 | -- | |
| Warranty Deed | $362,000 | -- |
Mortgage History
| Date | Status | Loan Amount | Loan Type |
|---|---|---|---|
| Previous Owner | $457,000 | Credit Line Revolving | |
| Closed | $0 | No Value Available |
Property History
| Date | Event | Price | Change | Sq Ft Price |
|---|---|---|---|---|
| 05/28/2025 05/28/25 | Sold | $735,000 | -1.3% | $416 / Sq Ft |
| 04/14/2025 04/14/25 | For Sale | $745,000 | 0.0% | $421 / Sq Ft |
| 04/14/2025 04/14/25 | For Sale | $745,000 | 0.0% | $421 / Sq Ft |
| 04/12/2025 04/12/25 | Off Market | $745,000 | -- | -- |
| 04/12/2025 04/12/25 | Off Market | $745,000 | -- | -- |
| 04/08/2025 04/08/25 | For Sale | $745,000 | 0.0% | $421 / Sq Ft |
| 03/31/2025 03/31/25 | For Sale | $745,000 | -- | $421 / Sq Ft |
Tax History Compared to Growth
Tax History
| Year | Tax Paid | Tax Assessment Tax Assessment Total Assessment is a certain percentage of the fair market value that is determined by local assessors to be the total taxable value of land and additions on the property. | Land | Improvement |
|---|---|---|---|---|
| 2024 | $8,899 | $685,100 | $366,400 | $318,700 |
| 2023 | $8,406 | $685,100 | $366,400 | $318,700 |
| 2022 | $7,538 | $416,700 | $214,300 | $202,400 |
| 2021 | $7,801 | $416,700 | $214,300 | $202,400 |
| 2020 | $6,909 | $416,700 | $214,300 | $202,400 |
| 2019 | $6,834 | $416,700 | $214,300 | $202,400 |
| 2018 | $6,580 | $416,700 | $214,300 | $202,400 |
| 2017 | $5,974 | $359,000 | $165,100 | $193,900 |
| 2016 | $5,977 | $359,000 | $165,100 | $193,900 |
| 2015 | $6,071 | $359,000 | $165,100 | $193,900 |
| 2014 | $5,357 | $336,500 | $165,100 | $171,400 |
| 2013 | $2,559 | $165,100 | $165,100 | $0 |
Agents Affiliated with this Home
-
Emil Uliano

Seller's Agent in 2025
Emil Uliano
Great Island Realty LLC
(603) 557-7329
7 in this area
138 Total Sales
Map
Source: PrimeMLS
MLS Number: 5035262
APN: GRNL-000000-000003-000002-H000000-R
- 655 Post Rd
- 1 Red Fox Rd
- 16 Grove St
- Unit 20 Summerwind Place Unit 20
- Unit 25 Summerwind Place Unit 25
- Unit 6 Summerwind Place Unit 6
- Unit 15 Summerwind Place Unit 15
- Unit 31 Summerwind Place Unit 31
- 23A Holly Ln
- 21 Lovering Rd
- 64 Boxwood Path Unit 64
- 4 Slate Run
- 57 Thompson Way
- 26 Thompson Way Unit 22
- 21 Thompson Way
- 59 Thompson Way Unit 21
- 31 Thompson Way
- 11 Stoneledge Rd
- Unit 26 Summerwind Place Unit 26
- 56 Oak Dr






