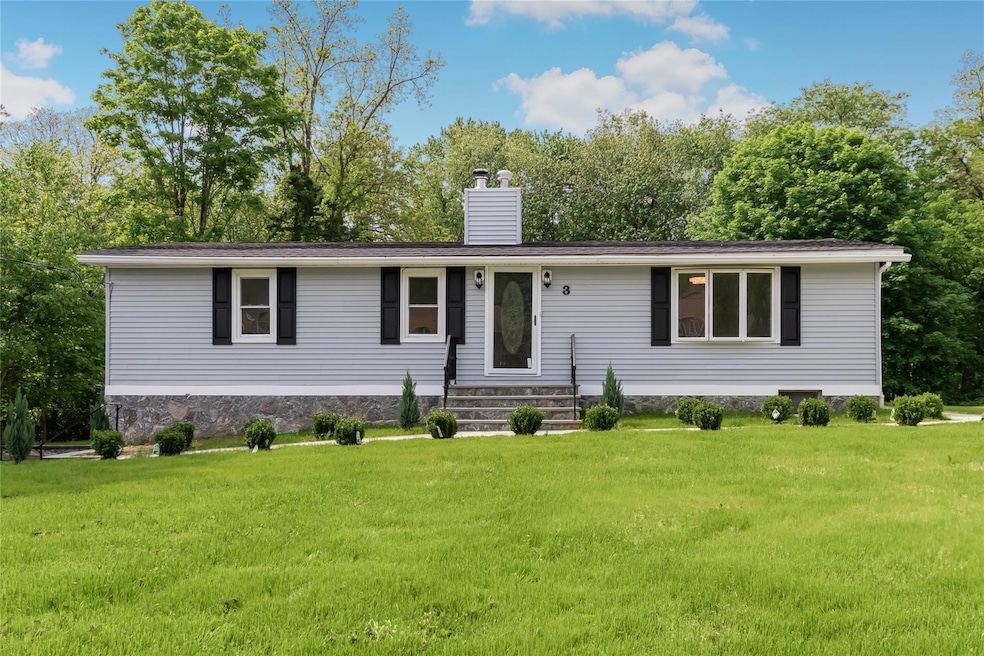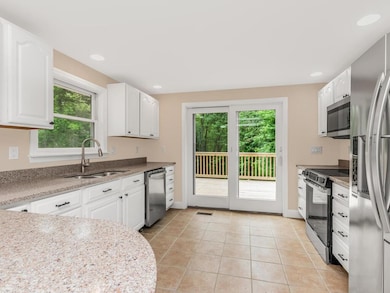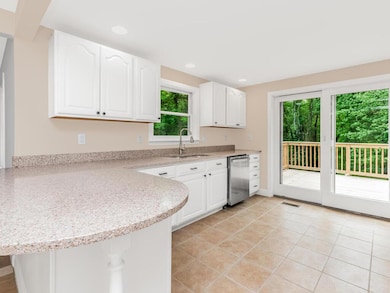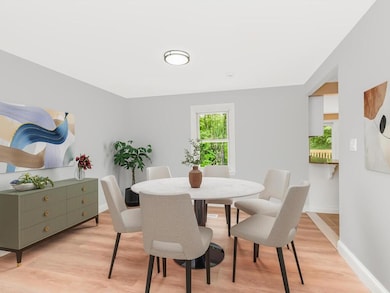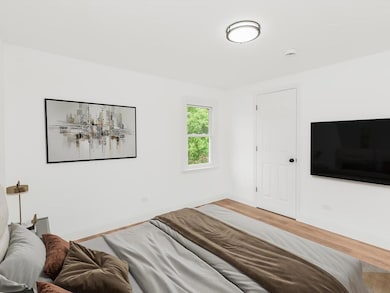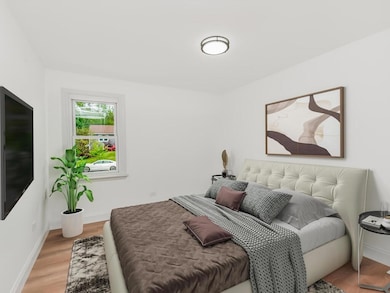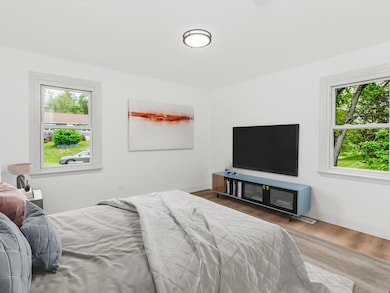3 Idlewild Dr Poughkeepsie, NY 12601
Hyde Park NeighborhoodHighlights
- Raised Ranch Architecture
- Eat-In Kitchen
- Storage
- Formal Dining Room
- Double Vanity
- Forced Air Heating and Cooling System
About This Home
Welcome to this beautifully updated 3-bedroom, 1-bath single-family home located on a quiet cul-de-sac in Hyde Park in 12601. Thoughtfully maintained, this home features an open layout with formal dining, granite countertops, and Energy Star appliances. The finished basement offers additional living space with walk-out access to the backyard. Enjoy outdoor living on the new deck and patio, enhanced by full circular walkways, a newly paved driveway, retaining walls, and elegant stone pillars. With central air, oil heat, and a private well and septic system, this home combines comfort and efficiency. Conveniently located near schools, shops, and major roadways—this is a must-see property for those seeking peaceful living with quality upgrades. Refer to the 3D virtual tour for more details AND Book your private personal tour today!
Listing Agent
RE/MAX Distinguished Hms.&Prop Brokerage Phone: 914-346-8255 License #10401258871 Listed on: 06/27/2025

Home Details
Home Type
- Single Family
Est. Annual Taxes
- $7,825
Year Built
- Built in 1972
Lot Details
- 0.4 Acre Lot
Parking
- 2 Car Garage
- Driveway
Home Design
- Raised Ranch Architecture
- Block Exterior
Interior Spaces
- 1,308 Sq Ft Home
- Formal Dining Room
- Storage
- Finished Basement
Kitchen
- Eat-In Kitchen
- Breakfast Bar
- Microwave
- Dishwasher
Bedrooms and Bathrooms
- 3 Bedrooms
- 1 Full Bathroom
- Double Vanity
Schools
- Ralph R Smith Elementary School
- Haviland Middle School
- Franklin D Roosevelt Senior High School
Utilities
- Forced Air Heating and Cooling System
- Well
- Septic Tank
- Phone Available
- Cable TV Available
Community Details
- No Pets Allowed
Listing and Financial Details
- 12-Month Minimum Lease Term
- Assessor Parcel Number 133200-6164-02-778714-0000
Map
Source: OneKey® MLS
MLS Number: 881586
APN: 133200-6164-02-778714-0000
- 218 Roosevelt Rd
- 8 Norah Ln
- 9 Norah Ln
- 33 Debra Ct
- 16 Jennifer Ct Unit 16-JEN
- 26 Jennifer Ct
- 185 Roosevelt Rd
- 32 Lawrence Rd
- 70 Kens Way
- 924 Violet Ave
- 12 Roe Dr
- 22 Robert Dr
- 165 Haviland Rd
- 999 Violet Ave
- 17 Morgan Cir
- 1040 Violet Ave Unit 17
- 120 Crum Elbow Rd
- 126 Roosevelt Rd
- 41 White Oaks Rd
- 111 Cream St
