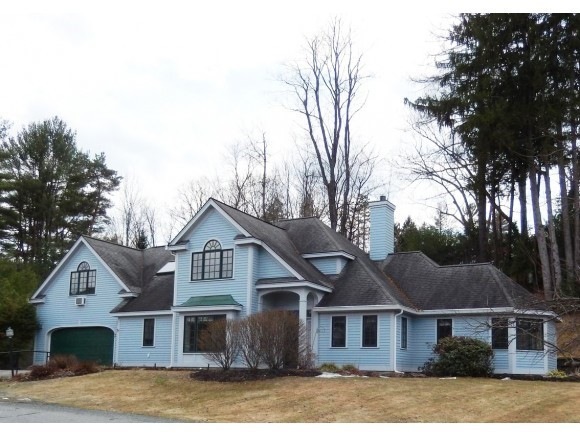
3 Ivy Pointe Way Hanover, NH 03755
Highlights
- Contemporary Architecture
- Wood Flooring
- Bathroom on Main Level
- Bernice A. Ray School Rated A+
- Bathroom has a 60 inch turning radius
- Kitchen has a 60 inch turning radius
About This Home
As of July 2021You could walk to the Medical School from this home just as the former Surgeon General of the United States did! (C. Everett Koop was the first and only owner of this home.) Wonderfully bright contemporary home with 3 bedrooms, 2.5 baths and a simply gorgeous year round "Garden" room, which was a recent addition. One floor living. Yearly association fee is $3500.00.
Last Agent to Sell the Property
Martha E. Diebold/Hanover License #082.0006209 Listed on: 04/24/2014
Home Details
Home Type
- Single Family
Est. Annual Taxes
- $12,691
Year Built
- Built in 1997
Lot Details
- 0.43 Acre Lot
- Level Lot
- Property is zoned PUD
Parking
- 2 Car Garage
Home Design
- Contemporary Architecture
- Concrete Foundation
- Wood Frame Construction
- Shingle Roof
- Clapboard
Interior Spaces
- 2,998 Sq Ft Home
- 1.75-Story Property
- Ceiling Fan
- Gas Fireplace
- Scuttle Attic Hole
- Fire and Smoke Detector
Kitchen
- Electric Range
- Microwave
- Dishwasher
- Disposal
Flooring
- Wood
- Carpet
- Tile
Bedrooms and Bathrooms
- 3 Bedrooms
- En-Suite Primary Bedroom
- Bathroom on Main Level
Laundry
- Laundry on main level
- Dryer
- Washer
Accessible Home Design
- Bathroom has a 60 inch turning radius
- Grab Bar In Bathroom
- Kitchen has a 60 inch turning radius
- Hard or Low Nap Flooring
Schools
- Bernice A. Ray Elementary School
- Frances C. Richmond Middle Sch
- Hanover High School
Utilities
- Hot Water Heating System
- Heating System Uses Gas
- Internet Available
Community Details
- Planned Unit Development
Ownership History
Purchase Details
Home Financials for this Owner
Home Financials are based on the most recent Mortgage that was taken out on this home.Similar Homes in the area
Home Values in the Area
Average Home Value in this Area
Purchase History
| Date | Type | Sale Price | Title Company |
|---|---|---|---|
| Warranty Deed | $800,000 | -- | |
| Warranty Deed | $800,000 | -- |
Mortgage History
| Date | Status | Loan Amount | Loan Type |
|---|---|---|---|
| Closed | $0 | No Value Available |
Property History
| Date | Event | Price | Change | Sq Ft Price |
|---|---|---|---|---|
| 07/02/2021 07/02/21 | Sold | $1,500,000 | +18.6% | $500 / Sq Ft |
| 02/01/2021 02/01/21 | Pending | -- | -- | -- |
| 01/27/2021 01/27/21 | For Sale | $1,265,000 | +58.1% | $422 / Sq Ft |
| 06/30/2014 06/30/14 | Sold | $800,000 | -3.0% | $267 / Sq Ft |
| 04/29/2014 04/29/14 | Pending | -- | -- | -- |
| 04/24/2014 04/24/14 | For Sale | $825,000 | -- | $275 / Sq Ft |
Tax History Compared to Growth
Tax History
| Year | Tax Paid | Tax Assessment Tax Assessment Total Assessment is a certain percentage of the fair market value that is determined by local assessors to be the total taxable value of land and additions on the property. | Land | Improvement |
|---|---|---|---|---|
| 2024 | $17,890 | $928,400 | $382,400 | $546,000 |
| 2023 | $17,213 | $928,400 | $382,400 | $546,000 |
| 2022 | $16,516 | $928,400 | $382,400 | $546,000 |
| 2021 | $16,377 | $928,400 | $382,400 | $546,000 |
| 2020 | $16,085 | $795,900 | $289,600 | $506,300 |
| 2019 | $15,862 | $795,900 | $289,600 | $506,300 |
| 2018 | $16,936 | $880,700 | $289,600 | $591,100 |
| 2017 | $15,550 | $716,900 | $244,000 | $472,900 |
| 2016 | $14,811 | $695,700 | $244,000 | $451,700 |
| 2015 | $14,330 | $686,300 | $244,000 | $442,300 |
| 2014 | $13,747 | $686,300 | $244,000 | $442,300 |
| 2013 | $12,692 | $657,300 | $244,000 | $413,300 |
| 2012 | $12,893 | $697,300 | $248,300 | $449,000 |
Agents Affiliated with this Home
-

Seller's Agent in 2021
Jane Darrach
Martha E. Diebold/Hanover
(603) 443-0789
51 in this area
234 Total Sales
-

Buyer's Agent in 2021
Nan Carroll
Coldwell Banker LIFESTYLES - Hanover
(603) 643-9494
51 in this area
120 Total Sales
-

Buyer's Agent in 2014
Carol Robert
Housing Solutions Real Estate LLC
(603) 667-5090
7 in this area
71 Total Sales
Map
Source: PrimeMLS
MLS Number: 4349928
APN: HNOV-000038-000099-000001
- 8 Willow Spring Ln
- 1 Rayton Rd
- 22 Kingsford Rd
- 37 Low Rd
- 4 Occom Ridge
- 2 Brockway Rd
- 53 Lyme Rd Unit 29
- 10 Curtiss Rd
- 12 Dresden Rd
- 51 Loveland Rd
- 5 College Hill
- 24 Greensboro Rd
- 1 Spencer Rd
- 7 Gile Dr Unit 2B
- 15 Gile Dr Unit 1A
- 1 Wyeth Farm Cir
- 4 Gile Dr Unit 2A
- 18 Elm St
- 26 Stonehurst Common
- 30 Stonehurst Common
