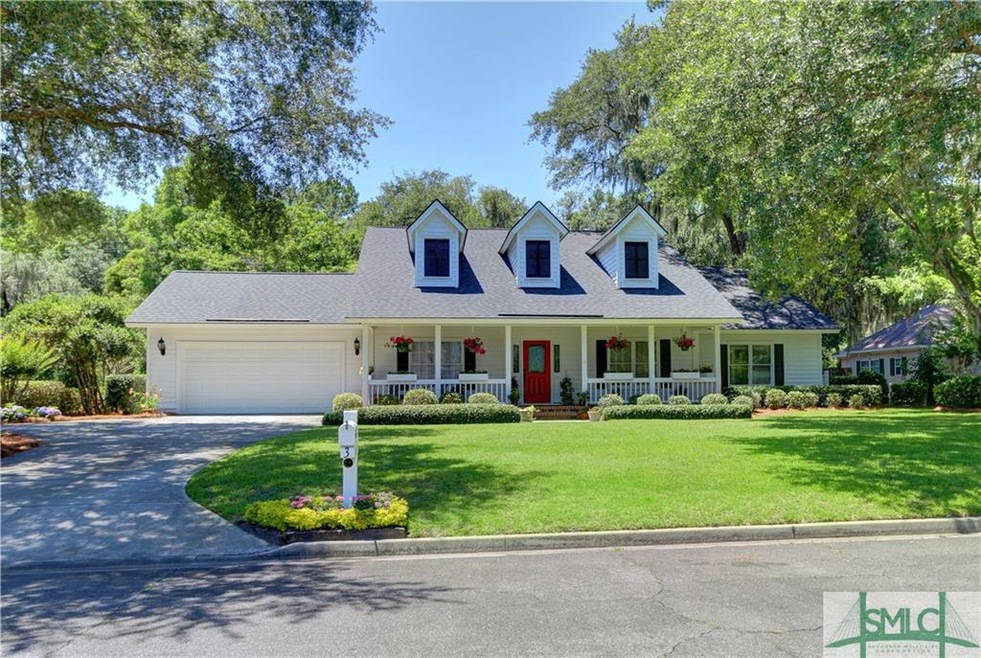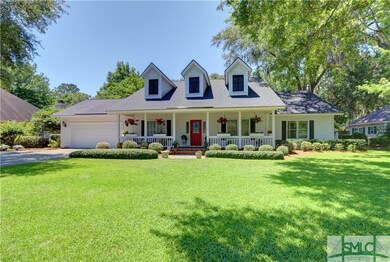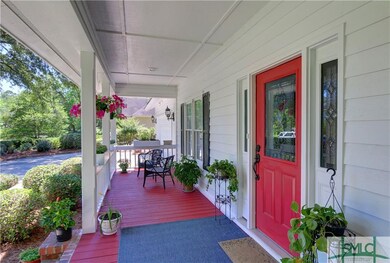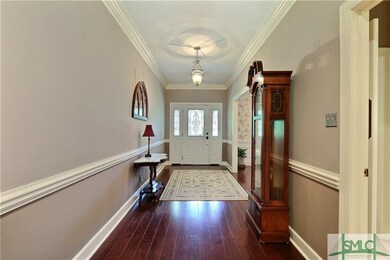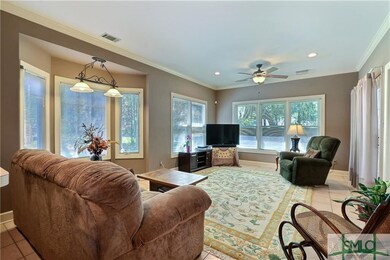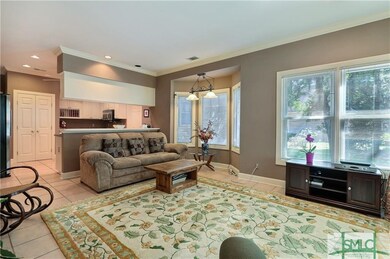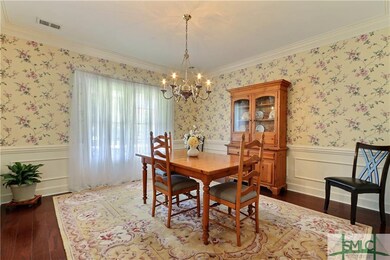
3 Jaymee Ln Savannah, GA 31406
Sandfly NeighborhoodHighlights
- Primary Bedroom Suite
- Main Floor Primary Bedroom
- Covered patio or porch
- Traditional Architecture
- Whirlpool Bathtub
- Fenced Yard
About This Home
As of February 2025Enjoy a little slice of heaven every day when you come home! This immaculate, well maintained home in the beautiful gated Winterberry subdivision features 3 bedrooms, 2 1/2
baths, huge bonus room or 4th bedroom, spectacular foyer entryway, separate dining and living rooms, gorgeous sunroom overlooking the tranquil back yard. Wonderful
master suite features separate vanities, 2 walk in closets, jetted tub, separate shower. 2nd floor boasts huge walk in attic that has potential to be converted to more living
space (plans available for Master suite addition). New HVAC, wood floors 1 yr old, 2 new programmable attic fans, and so much more! Refrigerator, washer, dryer and
furnishings negotiable. Home Warranty provided with acceptable offer. Winterberry is a gorgeous, waterfront community with majestic trees nestled in a tranquil area, yet
close to everything - Truman Parkway, Southside Savannah, shopping, restaurants, hospitals, and popular Sandfly & Isle of Hope communities.
Last Agent to Sell the Property
ERA Southeast Coastal License #273300 Listed on: 06/16/2016
Home Details
Home Type
- Single Family
Est. Annual Taxes
- $3,412
Year Built
- Built in 1990 | Remodeled
Lot Details
- 0.33 Acre Lot
- Lot Dimensions are 100 x 143
- Fenced Yard
- Brick Fence
- Interior Lot
- Level Lot
- Sprinkler System
HOA Fees
- $44 Monthly HOA Fees
Home Design
- Traditional Architecture
- Low Country Architecture
- Slab Foundation
- Frame Construction
- Roof Vent Fans
- Asphalt Roof
- Siding
Interior Spaces
- 2,908 Sq Ft Home
- 2-Story Property
- Bookcases
- Wood Burning Fireplace
- Double Pane Windows
- Living Room with Fireplace
Kitchen
- Breakfast Bar
- Oven or Range
- Microwave
- Plumbed For Ice Maker
- Dishwasher
- Disposal
Bedrooms and Bathrooms
- 3 Bedrooms
- Primary Bedroom on Main
- Primary Bedroom Suite
- Dual Vanity Sinks in Primary Bathroom
- Whirlpool Bathtub
- Separate Shower
Laundry
- Laundry Room
- Washer and Dryer Hookup
Parking
- 2 Car Attached Garage
- Parking Accessed On Kitchen Level
- Automatic Garage Door Opener
Outdoor Features
- Covered patio or porch
Schools
- Isle Of Hope Elementary And Middle School
- Johnson High School
Utilities
- Central Heating and Cooling System
- Heat Pump System
- Programmable Thermostat
- Electric Water Heater
- Cable TV Available
Listing and Financial Details
- Home warranty included in the sale of the property
- Assessor Parcel Number 1-0424-03-029
Ownership History
Purchase Details
Home Financials for this Owner
Home Financials are based on the most recent Mortgage that was taken out on this home.Purchase Details
Home Financials for this Owner
Home Financials are based on the most recent Mortgage that was taken out on this home.Similar Homes in Savannah, GA
Home Values in the Area
Average Home Value in this Area
Purchase History
| Date | Type | Sale Price | Title Company |
|---|---|---|---|
| Warranty Deed | $571,500 | -- | |
| Warranty Deed | $354,000 | -- |
Mortgage History
| Date | Status | Loan Amount | Loan Type |
|---|---|---|---|
| Open | $583,300 | New Conventional | |
| Closed | $140,000 | New Conventional | |
| Previous Owner | $315,000 | New Conventional | |
| Previous Owner | $336,300 | New Conventional | |
| Previous Owner | $153,000 | New Conventional | |
| Previous Owner | $161,731 | New Conventional | |
| Previous Owner | $87,000 | New Conventional |
Property History
| Date | Event | Price | Change | Sq Ft Price |
|---|---|---|---|---|
| 02/19/2025 02/19/25 | Sold | $614,000 | -1.7% | $216 / Sq Ft |
| 02/13/2025 02/13/25 | Pending | -- | -- | -- |
| 01/11/2025 01/11/25 | Price Changed | $624,500 | -0.1% | $220 / Sq Ft |
| 11/14/2024 11/14/24 | Price Changed | $625,000 | -3.1% | $220 / Sq Ft |
| 10/21/2024 10/21/24 | Price Changed | $645,000 | -0.8% | $227 / Sq Ft |
| 09/19/2024 09/19/24 | For Sale | $650,000 | +13.7% | $229 / Sq Ft |
| 07/29/2022 07/29/22 | Sold | $571,500 | -0.6% | $201 / Sq Ft |
| 07/10/2022 07/10/22 | Pending | -- | -- | -- |
| 07/06/2022 07/06/22 | Price Changed | $575,000 | -4.0% | $202 / Sq Ft |
| 06/28/2022 06/28/22 | Price Changed | $599,000 | -4.0% | $211 / Sq Ft |
| 06/16/2022 06/16/22 | Price Changed | $624,000 | -0.3% | $220 / Sq Ft |
| 06/02/2022 06/02/22 | For Sale | $626,000 | +76.8% | $220 / Sq Ft |
| 07/29/2016 07/29/16 | Sold | $354,000 | -4.1% | $122 / Sq Ft |
| 06/19/2016 06/19/16 | Pending | -- | -- | -- |
| 06/16/2016 06/16/16 | For Sale | $369,000 | -- | $127 / Sq Ft |
Tax History Compared to Growth
Tax History
| Year | Tax Paid | Tax Assessment Tax Assessment Total Assessment is a certain percentage of the fair market value that is determined by local assessors to be the total taxable value of land and additions on the property. | Land | Improvement |
|---|---|---|---|---|
| 2024 | $4,190 | $129,840 | $20,000 | $109,840 |
| 2023 | $2,699 | $129,840 | $20,000 | $109,840 |
| 2022 | $3,305 | $120,720 | $20,000 | $100,720 |
| 2021 | $3,389 | $99,680 | $20,000 | $79,680 |
| 2020 | $3,388 | $99,680 | $20,000 | $79,680 |
| 2019 | $3,509 | $99,680 | $20,000 | $79,680 |
| 2018 | $3,502 | $107,360 | $20,000 | $87,360 |
| 2017 | $3,252 | $109,360 | $20,000 | $89,360 |
| 2016 | $3,331 | $97,640 | $20,000 | $77,640 |
| 2015 | $3,412 | $99,920 | $20,000 | $79,920 |
| 2014 | $4,914 | $109,160 | $0 | $0 |
Agents Affiliated with this Home
-
David Saba

Seller's Agent in 2025
David Saba
Keller Williams Coastal Area P
(912) 401-4312
1 in this area
92 Total Sales
-
Karen Thornburg
K
Seller Co-Listing Agent in 2025
Karen Thornburg
Keller Williams Coastal Area P
(912) 507-3408
1 in this area
58 Total Sales
-
Susan Trezza
S
Buyer's Agent in 2025
Susan Trezza
Realty One Group Inclusion
(609) 220-5191
1 in this area
34 Total Sales
-
Lauren Butler

Seller's Agent in 2022
Lauren Butler
eXp Realty LLC
(912) 656-9611
2 in this area
25 Total Sales
-
Tina Boaen

Seller's Agent in 2016
Tina Boaen
ERA Southeast Coastal
(912) 659-9230
28 Total Sales
-
Dana Gaudry
D
Buyer's Agent in 2016
Dana Gaudry
Considine & Company, Inc
(912) 658-2925
4 Total Sales
Map
Source: Savannah Multi-List Corporation
MLS Number: 158709
APN: 1042403029
- 8834 Ferguson Ave
- 10 Tara Manor Dr
- 8720 Ferguson Ave
- 8621 Ferguson Ave
- 8607 Ferguson Ave
- 5 Abraham Rd
- 114 Lakeview Ct
- 7423 Central Ave
- 22 Colonel Estill Ave
- 1613 Rosewood Dr
- 7227 Central Ave
- 117 Fox Chase Rd
- 8519 Cresthill Ave
- 2240 Norwood Ave
- 123 Hunt Club Ct
- 9365 Whitefield Ave
- 0 Albert St Unit 264103
- 7305 Leghorn St
- 123 Canter Ct
- 8609 E Creighton Place
