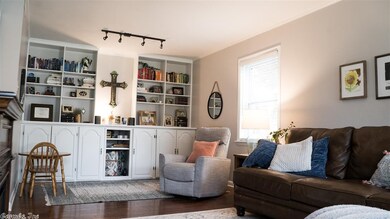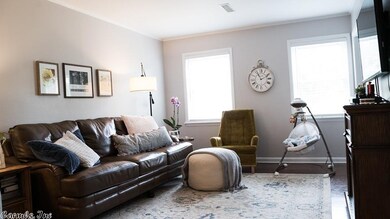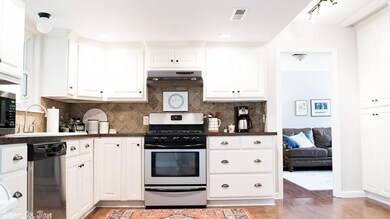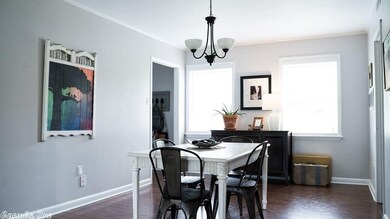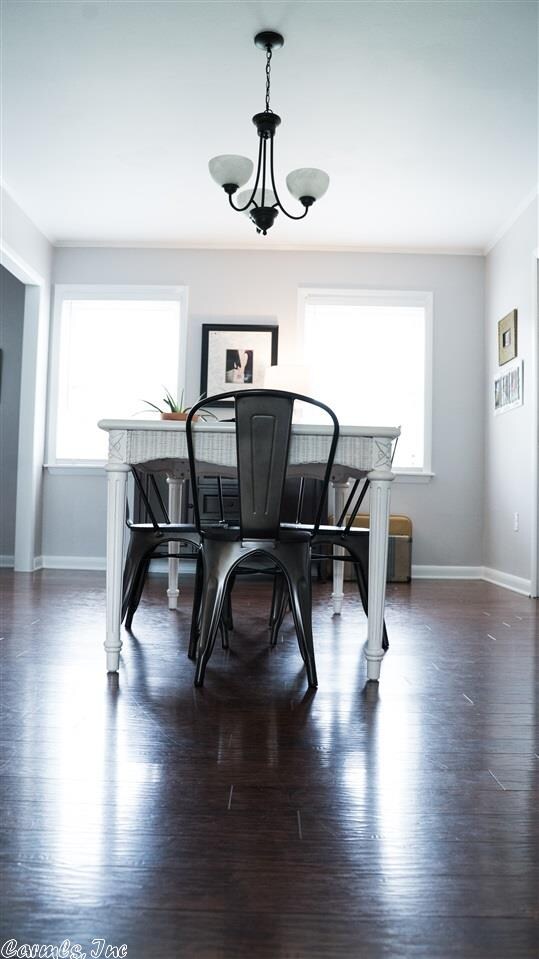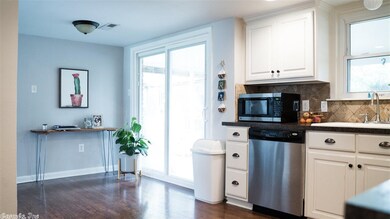
3 Juniper Place Searcy, AR 72143
Highlights
- Tudor Architecture
- Great Room
- Laundry Room
- Westside Elementary School Rated A-
- Eat-In Kitchen
- Central Heating and Cooling System
About This Home
As of August 2024Check out this beautifully updated home in a quiet culdesac and conveniently located to schools, shopping and medical facilities on the west side of Searcy. The home includes stainless appliances w/ gas cooktop, wood laminate flooring, newer roof, AC, fixtures and fresh paint throughout. The home is situated on almost 1/2 acre, fenced in lot and has a covered deck, storage bldg and play equipment in the backyard. Call today to make an appt to tour this beautiful property!
Home Details
Home Type
- Single Family
Est. Annual Taxes
- $958
Year Built
- Built in 1974
Lot Details
- 0.44 Acre Lot
- Level Lot
Parking
- 2 Car Garage
Home Design
- Tudor Architecture
- Brick Exterior Construction
- Architectural Shingle Roof
- Metal Siding
Interior Spaces
- 1,860 Sq Ft Home
- 2-Story Property
- Great Room
- Combination Kitchen and Dining Room
- Crawl Space
- Laundry Room
Kitchen
- Eat-In Kitchen
- Electric Range
- Dishwasher
- Disposal
Flooring
- Carpet
- Laminate
Bedrooms and Bathrooms
- 3 Bedrooms
- All Upper Level Bedrooms
Utilities
- Central Heating and Cooling System
Ownership History
Purchase Details
Home Financials for this Owner
Home Financials are based on the most recent Mortgage that was taken out on this home.Purchase Details
Home Financials for this Owner
Home Financials are based on the most recent Mortgage that was taken out on this home.Purchase Details
Home Financials for this Owner
Home Financials are based on the most recent Mortgage that was taken out on this home.Purchase Details
Home Financials for this Owner
Home Financials are based on the most recent Mortgage that was taken out on this home.Purchase Details
Purchase Details
Purchase Details
Similar Homes in Searcy, AR
Home Values in the Area
Average Home Value in this Area
Purchase History
| Date | Type | Sale Price | Title Company |
|---|---|---|---|
| Warranty Deed | $165,000 | Dalco Closing & Title | |
| Warranty Deed | $131,500 | Wilbourn Title & Closing | |
| Warranty Deed | $126,000 | None Available | |
| Special Warranty Deed | -- | -- | |
| Special Warranty Deed | -- | -- | |
| Trustee Deed | $88,919 | -- | |
| Warranty Deed | $89,000 | -- |
Mortgage History
| Date | Status | Loan Amount | Loan Type |
|---|---|---|---|
| Open | $184,594 | FHA | |
| Closed | $166,666 | USDA | |
| Previous Owner | $124,925 | New Conventional | |
| Previous Owner | $128,061 | New Conventional | |
| Previous Owner | $90,000 | Future Advance Clause Open End Mortgage |
Property History
| Date | Event | Price | Change | Sq Ft Price |
|---|---|---|---|---|
| 08/06/2024 08/06/24 | Sold | $188,000 | -5.5% | $101 / Sq Ft |
| 07/03/2024 07/03/24 | Pending | -- | -- | -- |
| 06/27/2024 06/27/24 | Price Changed | $199,000 | -5.2% | $107 / Sq Ft |
| 06/07/2024 06/07/24 | For Sale | $210,000 | +27.3% | $113 / Sq Ft |
| 10/13/2021 10/13/21 | Sold | $165,000 | +4.4% | $89 / Sq Ft |
| 09/01/2021 09/01/21 | Pending | -- | -- | -- |
| 08/30/2021 08/30/21 | For Sale | $158,000 | +20.2% | $85 / Sq Ft |
| 03/01/2019 03/01/19 | Sold | $131,500 | -2.6% | $71 / Sq Ft |
| 02/13/2019 02/13/19 | Pending | -- | -- | -- |
| 02/05/2019 02/05/19 | For Sale | $135,000 | -- | $73 / Sq Ft |
Tax History Compared to Growth
Tax History
| Year | Tax Paid | Tax Assessment Tax Assessment Total Assessment is a certain percentage of the fair market value that is determined by local assessors to be the total taxable value of land and additions on the property. | Land | Improvement |
|---|---|---|---|---|
| 2024 | $1,060 | $26,120 | $8,250 | $17,870 |
| 2023 | $635 | $26,120 | $8,250 | $17,870 |
| 2022 | $685 | $26,120 | $8,250 | $17,870 |
| 2021 | $685 | $26,120 | $8,250 | $17,870 |
| 2020 | $583 | $23,590 | $7,250 | $16,340 |
| 2019 | $583 | $23,590 | $7,250 | $16,340 |
| 2018 | $608 | $23,590 | $7,250 | $16,340 |
| 2017 | $942 | $23,590 | $7,250 | $16,340 |
| 2016 | $942 | $23,200 | $7,250 | $15,950 |
| 2015 | $897 | $22,100 | $6,480 | $15,620 |
| 2014 | $897 | $22,100 | $6,480 | $15,620 |
Agents Affiliated with this Home
-
Josh Lorton

Seller's Agent in 2024
Josh Lorton
Searcy Hometown Realty
(501) 593-1705
26 Total Sales
-
David Lorton

Buyer's Agent in 2024
David Lorton
Searcy Hometown Realty
(501) 593-8599
225 Total Sales
-
B
Seller's Agent in 2021
Blake Cooper
Mossy Oak Properties Cache River Land & Farm
(501) 593-3131
2 Total Sales
-
Susan Neaville

Seller's Agent in 2019
Susan Neaville
RE/MAX
(501) 827-8887
215 Total Sales
-
James Dillard

Buyer's Agent in 2019
James Dillard
United Country Real Estate Natural State Home & Land
(501) 278-5330
143 Total Sales
Map
Source: Cooperative Arkansas REALTORS® MLS
MLS Number: 19004231
APN: 016-00595-000
- 0 W Beebe Capps Expy Unit 22023380
- 304 Country Squire Ln
- 306 Country Squire Ln
- 412 Country Squire Ln
- 2309 Normandy
- 301 Jennifer Ln
- 2405 Audley Bolton Dr
- 300 N Sawmill Rd
- 305 Crain Dr
- 111 Woodlane Dr
- 408 Crain Dr
- 514 S Sawmill Rd
- 423 E Palmer Ct
- 6 Lynwood Dr
- 2413 Brittany Ln
- 2407 Brittany Ln
- 3 Julner Dr
- 6 Palmer Ct
- 1201 Skyline Dr
- 2308 Saxony Blvd

