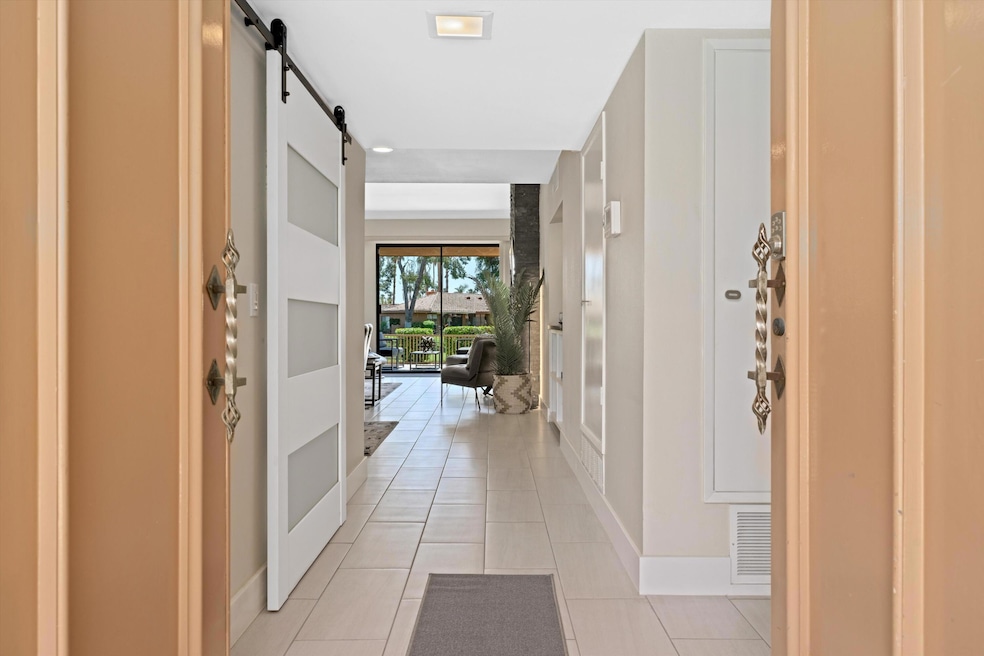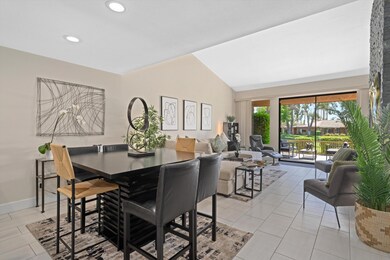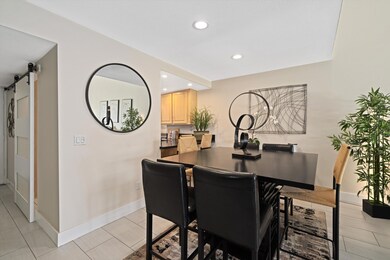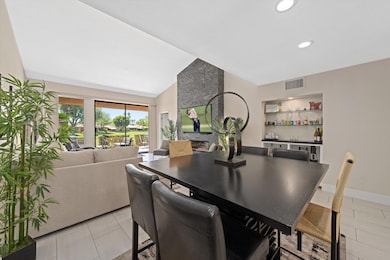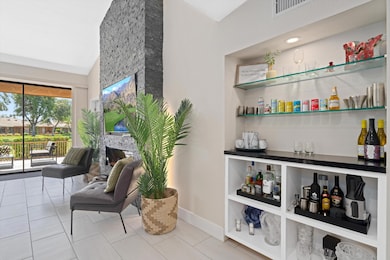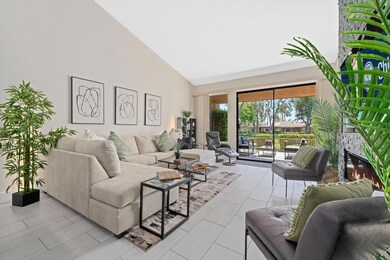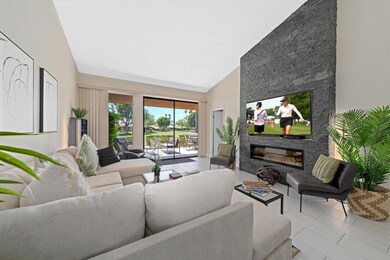
3 La Cerra Cir Rancho Mirage, CA 92270
Sunrise Country Club NeighborhoodHighlights
- On Golf Course
- Gated Community
- Clubhouse
- Fitness Center
- Community Lake
- Cathedral Ceiling
About This Home
As of February 2025An updated and furnished Granada Model located on the 9th Fairway at Sunrise Country Club featuring 2 Bedrooms and 2 Baths with many unique upgrades and additions. Beautiful views from the extended back patio overlooking the golf course.. Situated on a cul-da-sac, across from a pool and spa. Sunrise offers a range of amenities including a Clubouse with Reataurant, Bar and Grille, Fitness Center, Sports Courts, 19 pools and Spas and on site Management office. 24 Hour Secuirty with regular roving patrols.
Property Details
Home Type
- Condominium
Est. Annual Taxes
- $3,822
Year Built
- Built in 1975
Lot Details
- On Golf Course
- Cul-De-Sac
- Home has East and West Exposure
- Fenced
- Level Lot
- Sprinklers on Timer
HOA Fees
- $1,055 Monthly HOA Fees
Home Design
- Slab Foundation
- Tile Roof
- Foam Roof
- Stucco Exterior
Interior Spaces
- 1,320 Sq Ft Home
- 1-Story Property
- Partially Furnished
- Cathedral Ceiling
- Recessed Lighting
- Decorative Fireplace
- Electric Fireplace
- Vertical Blinds
- Drapes & Rods
- Double Door Entry
- Sliding Doors
- Living Room with Fireplace
- Combination Dining and Living Room
- Tile Flooring
- Golf Course Views
Kitchen
- Electric Oven
- <<selfCleaningOvenToken>>
- Electric Range
- <<microwave>>
- Water Line To Refrigerator
- Dishwasher
- Quartz Countertops
- Disposal
Bedrooms and Bathrooms
- 2 Bedrooms
- Walk-In Closet
- Remodeled Bathroom
- 2 Bathrooms
- Low Flow Toliet
- Shower Only in Secondary Bathroom
Laundry
- Laundry in Garage
- Dryer
- Washer
Parking
- 1 Parking Garage Space
- Garage Door Opener
- Guest Parking
- Parking Permit Required
Utilities
- Forced Air Heating and Cooling System
- Heating System Uses Natural Gas
- Underground Utilities
- 220 Volts in Garage
- Property is located within a water district
- Gas Water Heater
- Cable TV Available
Additional Features
- No Interior Steps
- Enclosed patio or porch
- Ground Level
Listing and Financial Details
- Assessor Parcel Number 684501023
Community Details
Overview
- Association fees include building & grounds, trash, security, maintenance paid, earthquake insurance, cable TV, clubhouse
- Sunrise Country Club Subdivision
- On-Site Maintenance
- Community Lake
Amenities
- Clubhouse
- Banquet Facilities
- Meeting Room
- Card Room
Recreation
- Golf Course Community
- Tennis Courts
- Sport Court
- Bocce Ball Court
- Fitness Center
Pet Policy
- Pet Restriction
Security
- Resident Manager or Management On Site
- Controlled Access
- Gated Community
Ownership History
Purchase Details
Purchase Details
Home Financials for this Owner
Home Financials are based on the most recent Mortgage that was taken out on this home.Purchase Details
Home Financials for this Owner
Home Financials are based on the most recent Mortgage that was taken out on this home.Purchase Details
Home Financials for this Owner
Home Financials are based on the most recent Mortgage that was taken out on this home.Purchase Details
Similar Homes in Rancho Mirage, CA
Home Values in the Area
Average Home Value in this Area
Purchase History
| Date | Type | Sale Price | Title Company |
|---|---|---|---|
| Grant Deed | -- | None Listed On Document | |
| Grant Deed | $565,000 | Wfg National Title | |
| Grant Deed | $400,000 | California Title Company | |
| Grant Deed | $320,000 | Stewart Title Of Ca Inc | |
| Interfamily Deed Transfer | -- | None Available | |
| Interfamily Deed Transfer | -- | None Available | |
| Interfamily Deed Transfer | -- | None Available |
Mortgage History
| Date | Status | Loan Amount | Loan Type |
|---|---|---|---|
| Previous Owner | $230,500 | Balloon |
Property History
| Date | Event | Price | Change | Sq Ft Price |
|---|---|---|---|---|
| 02/13/2025 02/13/25 | Sold | $565,000 | 0.0% | $428 / Sq Ft |
| 02/10/2025 02/10/25 | Price Changed | $565,000 | -0.7% | $428 / Sq Ft |
| 02/01/2025 02/01/25 | Pending | -- | -- | -- |
| 02/01/2025 02/01/25 | For Sale | $569,000 | +42.3% | $431 / Sq Ft |
| 08/11/2022 08/11/22 | Sold | $400,000 | 0.0% | $303 / Sq Ft |
| 08/11/2022 08/11/22 | Pending | -- | -- | -- |
| 08/11/2022 08/11/22 | For Sale | $400,000 | 0.0% | $303 / Sq Ft |
| 11/14/2021 11/14/21 | Rented | $4,800 | 0.0% | -- |
| 11/09/2021 11/09/21 | Under Contract | -- | -- | -- |
| 11/06/2021 11/06/21 | For Rent | $4,800 | 0.0% | -- |
| 07/02/2021 07/02/21 | Sold | $320,000 | -1.5% | $242 / Sq Ft |
| 07/01/2021 07/01/21 | Pending | -- | -- | -- |
| 02/17/2021 02/17/21 | For Sale | $325,000 | -- | $246 / Sq Ft |
Tax History Compared to Growth
Tax History
| Year | Tax Paid | Tax Assessment Tax Assessment Total Assessment is a certain percentage of the fair market value that is determined by local assessors to be the total taxable value of land and additions on the property. | Land | Improvement |
|---|---|---|---|---|
| 2023 | $3,822 | $264,098 | $25,419 | $238,679 |
| 2022 | $4,630 | $320,000 | $38,500 | $281,500 |
| 2021 | $2,133 | $130,168 | $31,977 | $98,191 |
| 2020 | $2,042 | $128,835 | $31,650 | $97,185 |
| 2019 | $2,012 | $126,310 | $31,030 | $95,280 |
| 2018 | $1,980 | $123,834 | $30,423 | $93,411 |
| 2017 | $1,955 | $121,407 | $29,827 | $91,580 |
| 2016 | $1,907 | $119,028 | $29,243 | $89,785 |
| 2015 | $1,850 | $117,242 | $28,804 | $88,438 |
| 2014 | $1,839 | $114,947 | $28,241 | $86,706 |
Agents Affiliated with this Home
-
Nanci Mavar
N
Seller's Agent in 2025
Nanci Mavar
Mavar Realty
(949) 500-0494
6 in this area
47 Total Sales
-
D
Seller's Agent in 2021
David Gray
Dune Palm Realty
-
T
Buyer's Agent in 2021
Trent Stemper
HomeSmart
Map
Source: California Desert Association of REALTORS®
MLS Number: 219123960
APN: 684-501-023
