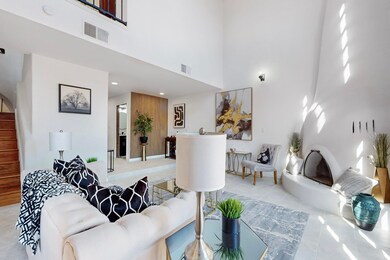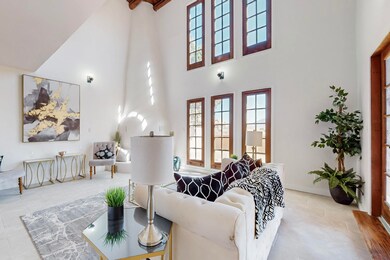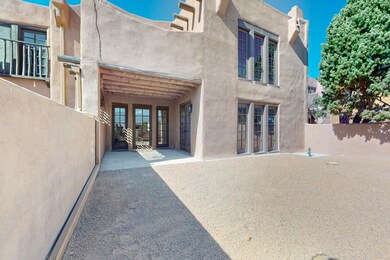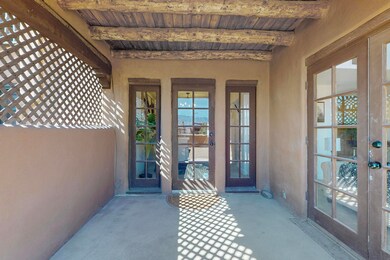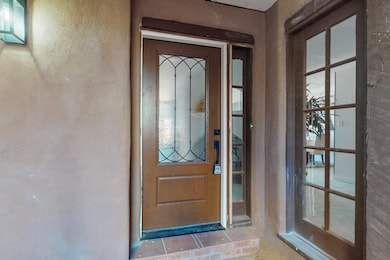3 Laguna Trail N Corrales, NM 87048
Estimated payment $3,467/month
Highlights
- Cathedral Ceiling
- Wood Flooring
- Hydromassage or Jetted Bathtub
- Corrales Elementary School Rated A-
- Pueblo Architecture
- 2 Fireplaces
About This Home
Welcome to this beautifully updated home with breathtaking views from large windows and a spacious wood deck. Every corner of this property showcases a perfect blend of modern upgrades and custom charm. Featuring 2 Master Suites, brand new flooring, countertops, and finished cabinets that exude style and functionality. Enjoy the luxury of new bathroom vanities, plumbing fixtures, and wrought iron accents throughout. Fresh paint and new lighting illuminate every room, adding to the home's inviting atmosphere. The kitchen is equipped with sleek stainless steel appliances and custom tile that brings a touch of elegance. Relax in the luxurious bathroom, offering a deep soaking tub and an open shower for the ultimate in relaxation. Two cozy kiva wood-burning fireplaces provide warmth.
Townhouse Details
Home Type
- Townhome
Est. Annual Taxes
- $5,618
Year Built
- Built in 1980
Lot Details
- East Facing Home
- Landscaped
- Private Yard
HOA Fees
- $340 Monthly HOA Fees
Parking
- 2 Car Attached Garage
- Dry Walled Garage
- Garage Door Opener
Home Design
- Pueblo Architecture
- Frame Construction
- Tar and Gravel Roof
- Membrane Roofing
- Rubber Roof
- Stucco
Interior Spaces
- 2,133 Sq Ft Home
- Property has 2 Levels
- Beamed Ceilings
- Cathedral Ceiling
- Ceiling Fan
- 2 Fireplaces
- Wood Burning Fireplace
- Wood Frame Window
- Washer and Dryer Hookup
- Property Views
Kitchen
- Breakfast Area or Nook
- Free-Standing Electric Range
- Microwave
- Dishwasher
- Disposal
Flooring
- Wood
- Tile
Bedrooms and Bathrooms
- 2 Bedrooms
- Cedar Closet
- Walk-In Closet
- Private Water Closet
- Hydromassage or Jetted Bathtub
- Garden Bath
Outdoor Features
- Balcony
- Covered patio or porch
- Covered Courtyard
Schools
- Taylor Middle School
- Cibola High School
Utilities
- Refrigerated Cooling System
- Forced Air Heating System
- Natural Gas Connected
- Co-Op Water
- High Speed Internet
- Phone Available
- Cable TV Available
Listing and Financial Details
- Assessor Parcel Number 1014067166005 03
Community Details
Overview
- Association fees include clubhouse, common areas, ground maintenance, pool(s), road maintenance, tennis courts, utilities
- 98 Units
- Pueblo Los Cerros Subdivision
- Planned Unit Development
Recreation
- Community Pool
Map
Home Values in the Area
Average Home Value in this Area
Tax History
| Year | Tax Paid | Tax Assessment Tax Assessment Total Assessment is a certain percentage of the fair market value that is determined by local assessors to be the total taxable value of land and additions on the property. | Land | Improvement |
|---|---|---|---|---|
| 2023 | $2,425 | $80,493 | $3,398 | $77,095 |
| 2022 | $2,349 | $78,149 | $3,362 | $74,787 |
| 2021 | $2,322 | $75,873 | $3,268 | $72,605 |
| 2020 | $2,249 | $73,664 | $0 | $0 |
| 2019 | $2,056 | $71,518 | $0 | $0 |
Property History
| Date | Event | Price | Change | Sq Ft Price |
|---|---|---|---|---|
| 04/25/2025 04/25/25 | Pending | -- | -- | -- |
| 04/18/2025 04/18/25 | Price Changed | $475,000 | -5.0% | $223 / Sq Ft |
| 03/16/2025 03/16/25 | Price Changed | $499,900 | -4.8% | $234 / Sq Ft |
| 02/27/2025 02/27/25 | For Sale | $525,000 | +40.0% | $246 / Sq Ft |
| 12/12/2024 12/12/24 | Sold | -- | -- | -- |
| 11/29/2024 11/29/24 | Pending | -- | -- | -- |
| 10/11/2024 10/11/24 | For Sale | $375,000 | 0.0% | $170 / Sq Ft |
| 10/11/2024 10/11/24 | Price Changed | $375,000 | -6.3% | $170 / Sq Ft |
| 09/25/2024 09/25/24 | Pending | -- | -- | -- |
| 09/15/2024 09/15/24 | For Sale | $400,000 | 0.0% | $181 / Sq Ft |
| 09/07/2024 09/07/24 | Pending | -- | -- | -- |
| 08/09/2024 08/09/24 | For Sale | $400,000 | -- | $181 / Sq Ft |
Mortgage History
| Date | Status | Loan Amount | Loan Type |
|---|---|---|---|
| Closed | $341,000 | Construction |
Source: Southwest MLS (Greater Albuquerque Association of REALTORS®)
MLS Number: 1078995
APN: 1014067166005167
- 4 Santa Ana Trail N
- 324 Morning Sun Trail
- 140 Palacio Rd
- 1 Dona Marta Ct
- 426 Ruffles Ln
- 1 Zia Trail
- 577 Ruffles Ln
- 527 Ruffles Ln
- 427 Ruffles Ln
- 327 Ruffles Ln
- 277 Ruffles Ln
- 227 Ruffles Ln
- 177 Ruffles Ln
- 1317 W Meadowlark Ln
- 10601 Cielo Vista Del Norte
- 163 Camino Alto
- 4449 Sunflower Ct SE
- 78 Quirks Ln
- 435 Paseo de Corrales
- 0 W Meadowlark Ln

