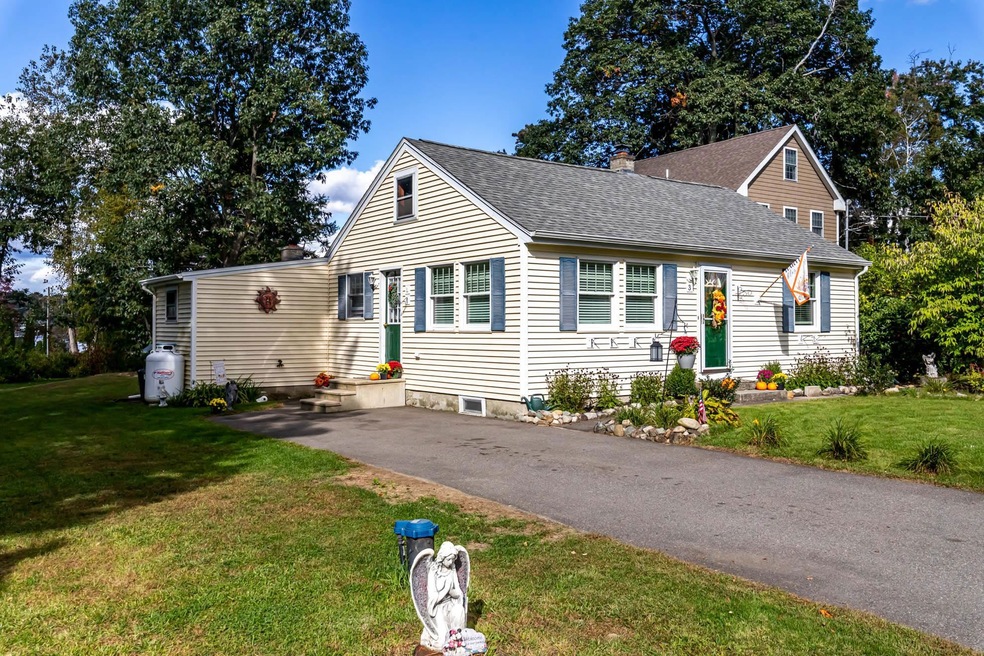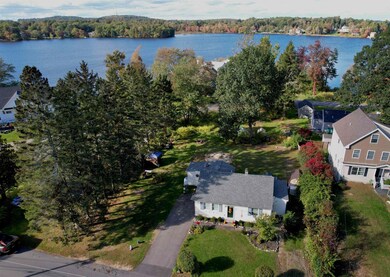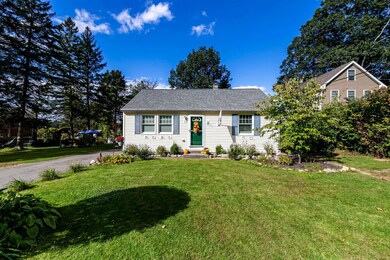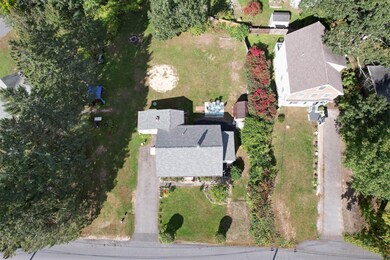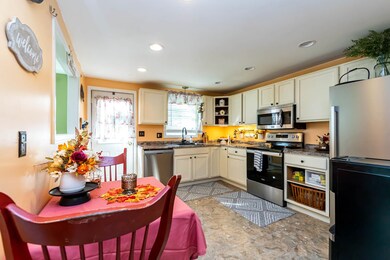
Estimated Value: $426,000 - $462,000
Highlights
- Water Access
- Patio
- ENERGY STAR Qualified Dryer
- Lake View
- Hot Water Heating System
- High Speed Internet
About This Home
As of January 2024Fast closing available if desired, this property is ready to go and there's room for expansion if needed! Lake community living with DEEDED right of way access to Canobie Lake. This home is located in a secluded neighborhood with very little traffic and the joy of lake views right from your property. A commuter’s dream, just 3 minutes from Route 93 and close to shopping, restaurants, entertainment and the new Tuscan Village, yet it doesn’t feel like it. Great level lot with a wonderful backyard, lots of mature flowers and gardens. Watch weekly summertime fireworks over the lake right from your house! The home has 2 bedrooms and feels bigger than the square footage would indicate. Lots of storage and room to expand, if desired. Newly added public water and sewer. There are NO association dues or covenants. Recent improvements include a new roof, furnace and water heater. Quick closing available!
Last Agent to Sell the Property
BHHS Verani Londonderry Brokerage Phone: 603-498-0222 Listed on: 10/11/2023

Home Details
Home Type
- Single Family
Est. Annual Taxes
- $5,245
Year Built
- Built in 1949
Lot Details
- 0.26 Acre Lot
- Level Lot
Parking
- Paved Parking
Home Design
- Block Foundation
- Wood Frame Construction
- Shingle Roof
- Vinyl Siding
Interior Spaces
- 858 Sq Ft Home
- 1-Story Property
- Vinyl Flooring
- Lake Views
- Crawl Space
- ENERGY STAR Qualified Dryer
Kitchen
- Electric Range
- Microwave
- ENERGY STAR Qualified Dishwasher
Bedrooms and Bathrooms
- 2 Bedrooms
- 1 Full Bathroom
Outdoor Features
- Water Access
- Restricted Water Access
- Patio
Schools
- Fisk Elementary School
- Woodbury Middle School
- Salem High School
Utilities
- Hot Water Heating System
- Heating System Uses Gas
- 100 Amp Service
- Electric Water Heater
- High Speed Internet
- Cable TV Available
Listing and Financial Details
- Tax Block 35546
Ownership History
Purchase Details
Home Financials for this Owner
Home Financials are based on the most recent Mortgage that was taken out on this home.Purchase Details
Home Financials for this Owner
Home Financials are based on the most recent Mortgage that was taken out on this home.Purchase Details
Purchase Details
Home Financials for this Owner
Home Financials are based on the most recent Mortgage that was taken out on this home.Purchase Details
Purchase Details
Similar Homes in Salem, NH
Home Values in the Area
Average Home Value in this Area
Purchase History
| Date | Buyer | Sale Price | Title Company |
|---|---|---|---|
| Dellova Kaitlin M | $419,933 | None Available | |
| Dellova Kaitlin M | $419,933 | None Available | |
| Dellova Kaitlin M | $419,933 | None Available | |
| Magoon Harold D | -- | None Available | |
| Magoon Harold D | -- | None Available | |
| Magoon Harold D | -- | None Available | |
| Magoon Harold D | $168,900 | -- | |
| D & M Demers Re Inv | $132,000 | -- | |
| Jem Property Group Llc | $115,000 | -- | |
| Cyganiewicz Holly J | $245,000 | -- | |
| Ricuper0 Vincent | $148,000 | -- | |
| Magoon Harold D | $168,900 | -- | |
| Jem Property Group Llc | $115,000 | -- | |
| Cyganiewicz Holly J | $245,000 | -- | |
| Ricuper0 Vincent | $148,000 | -- |
Mortgage History
| Date | Status | Borrower | Loan Amount |
|---|---|---|---|
| Open | Dellova Kaitlin M | $335,920 | |
| Closed | Dellova Kaitlin M | $335,920 | |
| Previous Owner | Magoon Harold D | $305,758 | |
| Previous Owner | Magoon Harold D | $257,427 | |
| Previous Owner | Ricuper0 Vincent | $85,000 |
Property History
| Date | Event | Price | Change | Sq Ft Price |
|---|---|---|---|---|
| 01/05/2024 01/05/24 | Sold | $419,900 | 0.0% | $489 / Sq Ft |
| 12/15/2023 12/15/23 | Pending | -- | -- | -- |
| 11/22/2023 11/22/23 | For Sale | $419,900 | 0.0% | $489 / Sq Ft |
| 10/20/2023 10/20/23 | Pending | -- | -- | -- |
| 10/17/2023 10/17/23 | Price Changed | $419,900 | -6.7% | $489 / Sq Ft |
| 10/11/2023 10/11/23 | For Sale | $449,900 | -- | $524 / Sq Ft |
Tax History Compared to Growth
Tax History
| Year | Tax Paid | Tax Assessment Tax Assessment Total Assessment is a certain percentage of the fair market value that is determined by local assessors to be the total taxable value of land and additions on the property. | Land | Improvement |
|---|---|---|---|---|
| 2024 | $5,817 | $330,500 | $147,500 | $183,000 |
| 2023 | $5,543 | $326,800 | $147,500 | $179,300 |
| 2022 | $5,245 | $326,800 | $147,500 | $179,300 |
| 2021 | $5,222 | $326,800 | $147,500 | $179,300 |
| 2020 | $4,591 | $208,500 | $105,300 | $103,200 |
| 2019 | $4,583 | $208,500 | $105,300 | $103,200 |
| 2018 | $4,506 | $208,500 | $105,300 | $103,200 |
| 2017 | $4,345 | $208,500 | $105,300 | $103,200 |
| 2016 | $4,260 | $208,500 | $105,300 | $103,200 |
| 2015 | $4,274 | $199,800 | $110,700 | $89,100 |
| 2014 | $4,154 | $199,800 | $110,700 | $89,100 |
| 2013 | $4,088 | $199,800 | $110,700 | $89,100 |
Agents Affiliated with this Home
-
Josh Judge

Seller's Agent in 2024
Josh Judge
BHHS Verani Londonderry
(603) 498-0222
129 Total Sales
-
Gail Collins-Dellova
G
Buyer's Agent in 2024
Gail Collins-Dellova
Keller Williams Realty Success
(978) 376-8507
26 Total Sales
Map
Source: PrimeMLS
MLS Number: 4973606
APN: SLEM-000062-003546
- 3 Lakeview St
- 5 Lakeview St
- 6 Lakeside St
- 11 Lakeview St
- 4 Community St
- 6 Lakeview St
- 9 Lakeside St
- 11 Lakeside St
- 7 Lakeside St
- 6 Community St
- 13 Lakeside St
- 17 Lakeview St
- 2 Lakeside St
- 5 Lakeside St
- 15 Lakeside St
- 3 Lakeside St
- 3 Lakeside St Unit RR152
- 8 Community St
- 17 Lakeside St
- 31 W Duston Rd
