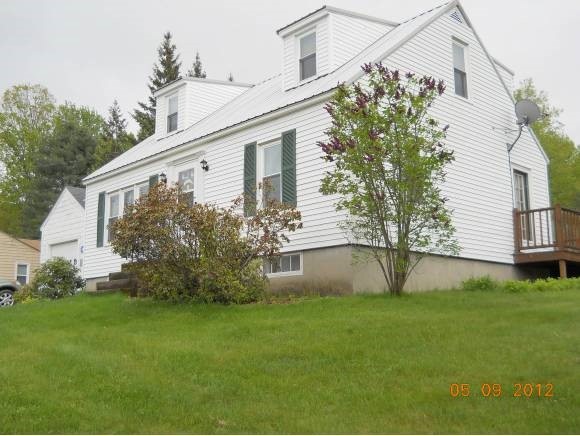
3 Langseth Ave Claremont, NH 03743
South End NeighborhoodHighlights
- Cape Cod Architecture
- Wood Flooring
- 1 Car Detached Garage
- Deck
- Main Floor Bedroom
- Walk-In Closet
About This Home
As of July 2018COME WALK THRU THIS WELL MAINTAINED HOME WITH ADDITION WHICH INCLUDES A PERFECT CUSTOM KITCHEN! PRIDE OF OWNERSHIP SHOWS AS YOU APPRECIATE THE NEW VINYL TIP IN WINDOWS, NEWER BOILER AND METAL ROOF. THE QUALITY OAK KITCHEN HAS A PULL OUT PANTRY,CUSTOM BUILT CUPBOARDS BY A LOCAL CONTRACTOR. LOTS OF COUNTERSPACE, AND CORNER HUTCH. ENJOY THE WRAP AROUND BACK DECK WHICH EVEN HAS AN AWNING FOR SHADE. THESE SELLERS REALLY KNEW HOW TO GET THEIR HOME READY FOR THE MARKET, EVEN DOWN TO THE DETAIL OF A NEW OIL TANK IN THE BASEMENT. THIS LOVELY HOME ALSO COMES WITH ALL KITCHEN APPLIANCES,THE WASHER AND DRYER AND THEY WILL EVEN THROW IN THE FREEZER. ALSO, CHECK OUT THE HANDY SHED ATTACHED TO THE BACK OF THE GARAGE.VERY NICE HOME IN AN AWESOME NEIGHBORHOOD! THIS IS JUST A NEAT PLACE TO CALL HOME. IT ALSO COMES WITH ADT INSTALLED.
Last Agent to Sell the Property
Coldwell Banker Homes Unlimited License #034320 Listed on: 05/07/2012

Home Details
Home Type
- Single Family
Est. Annual Taxes
- $4,909
Year Built
- Built in 1955
Lot Details
- 10,019 Sq Ft Lot
- Landscaped
- Level Lot
Parking
- 1 Car Detached Garage
- Automatic Garage Door Opener
Home Design
- Cape Cod Architecture
- Concrete Foundation
- Wood Frame Construction
- Metal Roof
- Vinyl Siding
Interior Spaces
- 1.5-Story Property
- Combination Kitchen and Dining Room
Kitchen
- Electric Range
- Freezer
- Dishwasher
Flooring
- Wood
- Vinyl
Bedrooms and Bathrooms
- 3 Bedrooms
- Main Floor Bedroom
- Walk-In Closet
- Bathroom on Main Level
- 1 Full Bathroom
Laundry
- Dryer
- Washer
Unfinished Basement
- Basement Fills Entire Space Under The House
- Partial Basement
- Interior Basement Entry
Outdoor Features
- Deck
- Shed
- Outbuilding
Schools
- Maple Avenue Elementary School
- Claremont Middle School
- Stevens High School
Utilities
- Hot Water Heating System
- Heating System Uses Oil
- Oil Water Heater
- High Speed Internet
- Cable TV Available
Listing and Financial Details
- Tax Lot 50
- 34% Total Tax Rate
Ownership History
Purchase Details
Home Financials for this Owner
Home Financials are based on the most recent Mortgage that was taken out on this home.Purchase Details
Home Financials for this Owner
Home Financials are based on the most recent Mortgage that was taken out on this home.Similar Home in Claremont, NH
Home Values in the Area
Average Home Value in this Area
Purchase History
| Date | Type | Sale Price | Title Company |
|---|---|---|---|
| Warranty Deed | $119,000 | -- | |
| Warranty Deed | $119,000 | -- | |
| Warranty Deed | $122,500 | -- | |
| Warranty Deed | $122,500 | -- |
Mortgage History
| Date | Status | Loan Amount | Loan Type |
|---|---|---|---|
| Open | $95,750 | Stand Alone Refi Refinance Of Original Loan | |
| Closed | $95,200 | New Conventional | |
| Closed | $0 | No Value Available |
Property History
| Date | Event | Price | Change | Sq Ft Price |
|---|---|---|---|---|
| 07/16/2018 07/16/18 | Sold | $119,000 | -0.8% | $89 / Sq Ft |
| 05/30/2018 05/30/18 | Pending | -- | -- | -- |
| 07/13/2016 07/13/16 | For Sale | $119,900 | -2.1% | $89 / Sq Ft |
| 02/15/2013 02/15/13 | Sold | $122,500 | -18.1% | $86 / Sq Ft |
| 01/02/2013 01/02/13 | Pending | -- | -- | -- |
| 05/07/2012 05/07/12 | For Sale | $149,500 | -- | $105 / Sq Ft |
Tax History Compared to Growth
Tax History
| Year | Tax Paid | Tax Assessment Tax Assessment Total Assessment is a certain percentage of the fair market value that is determined by local assessors to be the total taxable value of land and additions on the property. | Land | Improvement |
|---|---|---|---|---|
| 2024 | $7,122 | $243,400 | $47,400 | $196,000 |
| 2023 | $6,767 | $243,400 | $47,400 | $196,000 |
| 2022 | $5,368 | $128,800 | $21,300 | $107,500 |
| 2021 | $5,278 | $128,800 | $21,300 | $107,500 |
| 2020 | $5,245 | $128,800 | $21,300 | $107,500 |
| 2019 | $5,185 | $128,800 | $21,300 | $107,500 |
| 2018 | $5,315 | $126,300 | $21,300 | $105,000 |
| 2017 | $5,388 | $126,300 | $21,300 | $105,000 |
| 2016 | $5,383 | $126,300 | $21,300 | $105,000 |
| 2015 | $5,238 | $126,300 | $21,300 | $105,000 |
| 2014 | $5,220 | $126,300 | $21,300 | $105,000 |
| 2013 | $5,264 | $145,200 | $23,600 | $121,600 |
Agents Affiliated with this Home
-
Robert Haynes
R
Seller's Agent in 2018
Robert Haynes
Haynes Real Estate
(603) 543-3980
9 in this area
61 Total Sales
-
Linda Johnson

Buyer's Agent in 2018
Linda Johnson
Ideal Properties
(603) 493-2244
23 Total Sales
-
Jan Ranney
J
Seller's Agent in 2013
Jan Ranney
Coldwell Banker Homes Unlimited
(603) 542-2503
19 in this area
121 Total Sales
Map
Source: PrimeMLS
MLS Number: 4153934
APN: CLMN-000154-000000-000050
