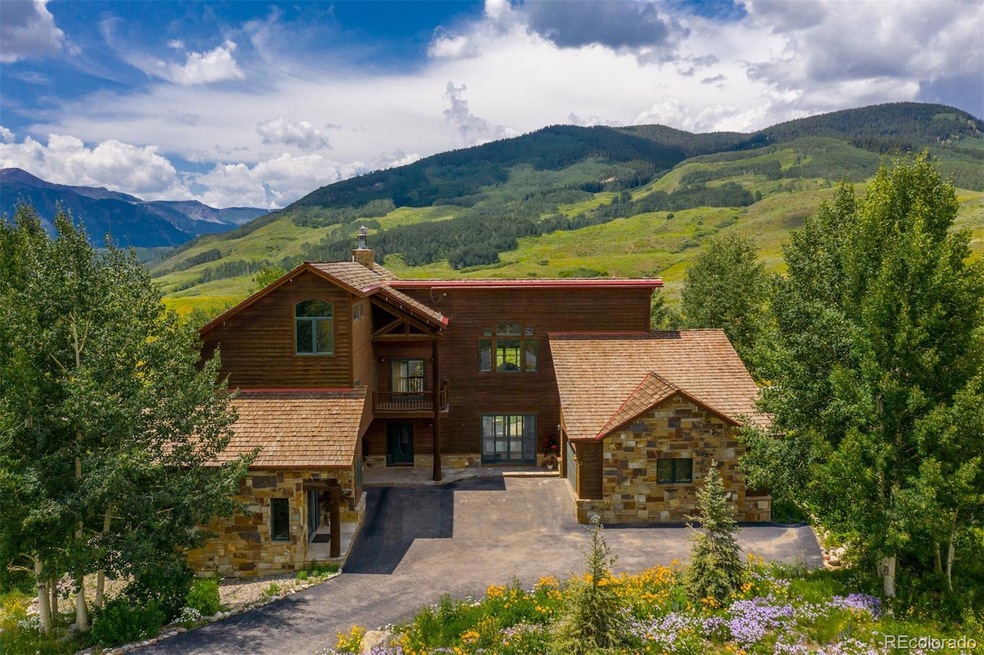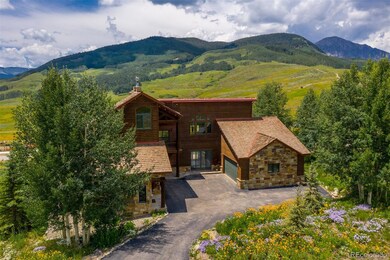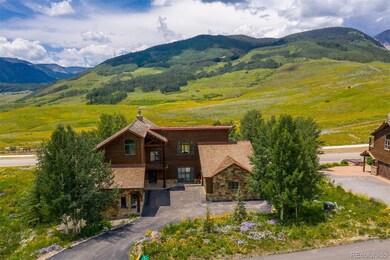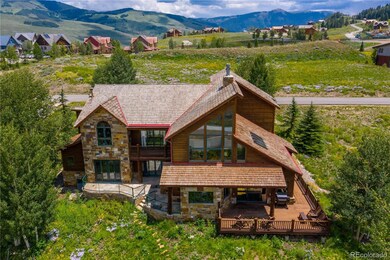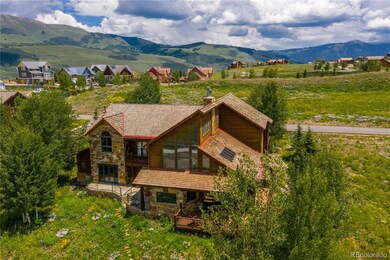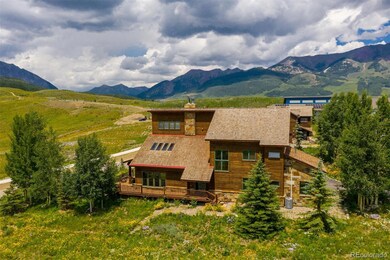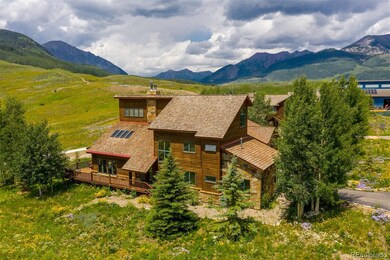
3 Lapis Ln Crested Butte, CO 81225
Estimated Value: $3,206,209 - $4,047,000
Highlights
- Ski Accessible
- Views of Ski Resort
- Primary Bedroom Suite
- Crested Butte Community School Rated A-
- Steam Room
- Open Floorplan
About This Home
As of March 2022Stunning house, view, and location! A MUST SEE!
Just past the resort, this home is in the perfect location for activities all year long. With a ski lift right in front of the home, ski bus stop just around the corner, as well as hiking and biking across the road, the fun never stops! No HOA. Perfect for short term renting. This incredible, one-of-a-kind home, features 5 bedrooms and 5 bathrooms (three full, one 3/4 which includes shower, sink, toilet, and one 1/2). Also includes Kitchen, Living and Dining Area, Laundry Room, Mud Room, Den, 2-car Garage, Hot Tub Room.
Features: Sauna, Hot Tub Room with doors on each side that open to the outside, Stone counters, Walk-In Closets, Smart Thermostat, Open Floorplan, Master Suite that has a balcony, Large Kitchen Island with ice machine and wine cooler, Jack & Jill Bath, High-Speed Internet, High Ceilings, Granite Counters, 5-Piece bath, Ceiling Fan(s), Breakfast Nook, Skylight Windows, Window Coverings, Two Gas fireplaces (one in the Den and in Living room), Heating is Radiant and Natural Gas, Central Air, Air Purifier.
All Funiture Included!
This house has everything one could need! The open floor plan, tall ceilings, and skylight windows, bring in beautiful natural light into the home. There is plenty of storage all throughout the house. The large and oversized driveway makes can fit an RV!
Carpet upstairs has been redone as of November 2021.
Wood Floors in the kitchen have been redone as of August 2021.
Please call to make an appointment to see this one-of-a-kind home!
Last Listed By
Mercedes Sizemore
Your Castle Real Estate Inc License #100093241 Listed on: 12/02/2021

Home Details
Home Type
- Single Family
Est. Annual Taxes
- $8,846
Year Built
- Built in 1998
Lot Details
- 0.38 Acre Lot
- Cul-De-Sac
- Front and Back Yard Sprinklers
- Mountainous Lot
- Garden
Parking
- 2 Car Attached Garage
- Oversized Parking
- Driveway
Property Views
- Ski Resort
- Mountain
- Valley
Home Design
- Chalet
- Mountain Contemporary Architecture
- Frame Construction
- Wood Roof
- Stone Siding
Interior Spaces
- 4,104 Sq Ft Home
- 2-Story Property
- Open Floorplan
- Furnished
- Wired For Data
- Bar Fridge
- High Ceiling
- Ceiling Fan
- Skylights
- Gas Fireplace
- Double Pane Windows
- Window Treatments
- Mud Room
- Entrance Foyer
- Great Room with Fireplace
- 2 Fireplaces
- Den
- Loft
- Steam Room
- Sauna
- Sump Pump
Kitchen
- Breakfast Area or Nook
- Eat-In Kitchen
- Self-Cleaning Convection Oven
- Down Draft Cooktop
- Microwave
- Freezer
- Dishwasher
- Kitchen Island
- Granite Countertops
- Disposal
Flooring
- Wood
- Carpet
- Stone
- Tile
Bedrooms and Bathrooms
- Primary Bedroom Suite
- Walk-In Closet
- Jack-and-Jill Bathroom
- Hydromassage or Jetted Bathtub
Laundry
- Laundry Room
- Dryer
- Washer
Home Security
- Smart Thermostat
- Outdoor Smart Camera
- Water Leak Detection System
- Radon Detector
- Carbon Monoxide Detectors
- Fire and Smoke Detector
Eco-Friendly Details
- Energy-Efficient Appliances
- Energy-Efficient HVAC
- Energy-Efficient Lighting
- Energy-Efficient Thermostat
- Air Quality Monitoring System
- Air Purifier
Outdoor Features
- Balcony
- Deck
- Covered patio or porch
- Exterior Lighting
- Outdoor Grill
- Heated Rain Gutters
- Rain Gutters
Location
- Property is near public transit
Schools
- Crested Butte Elementary School
- Gunnison Middle School
- Gunnison High School
Utilities
- Central Air
- Humidifier
- Heating System Uses Natural Gas
- Radiant Heating System
- Natural Gas Connected
- Tankless Water Heater
- High Speed Internet
- Cable TV Available
Listing and Financial Details
- Property held in a trust
- Assessor Parcel Number R032287
Community Details
Overview
- No Home Owners Association
- Golden Link North Subdivision
Recreation
- Ski Accessible
Ownership History
Purchase Details
Home Financials for this Owner
Home Financials are based on the most recent Mortgage that was taken out on this home.Purchase Details
Home Financials for this Owner
Home Financials are based on the most recent Mortgage that was taken out on this home.Purchase Details
Purchase Details
Home Financials for this Owner
Home Financials are based on the most recent Mortgage that was taken out on this home.Purchase Details
Purchase Details
Purchase Details
Purchase Details
Purchase Details
Similar Homes in Crested Butte, CO
Home Values in the Area
Average Home Value in this Area
Purchase History
| Date | Buyer | Sale Price | Title Company |
|---|---|---|---|
| Loftus Michael Thomas | $3,250,000 | Land Title | |
| 3 Lapis Lane Land Trust | -- | Land Title | |
| Broadmoor Investment Properties Llc | -- | None Available | |
| The Wedding Castle Llc | $1,540,000 | Land Title Guarantee Co | |
| Sanders Michael R | $1,120,000 | None Available | |
| Vennel Sally S Trust | -- | -- | |
| Vennel Charles R | -- | -- | |
| Vennel Charles R | $930,000 | -- | |
| Helvetica Holdings | $330,000 | -- |
Mortgage History
| Date | Status | Borrower | Loan Amount |
|---|---|---|---|
| Open | Loftus Michael Thomas | $250,000 | |
| Closed | Loftus Michael Thomas | $100,000 | |
| Open | Loftus Michael Thomas | $2,250,000 | |
| Previous Owner | The Wedding Castle Llc | $1,110,110 | |
| Previous Owner | The Wedding Castle Llc | $1,126,383 |
Property History
| Date | Event | Price | Change | Sq Ft Price |
|---|---|---|---|---|
| 03/16/2022 03/16/22 | Sold | $3,250,000 | -1.4% | $792 / Sq Ft |
| 01/31/2022 01/31/22 | Pending | -- | -- | -- |
| 12/02/2021 12/02/21 | For Sale | $3,295,000 | -- | $803 / Sq Ft |
Tax History Compared to Growth
Tax History
| Year | Tax Paid | Tax Assessment Tax Assessment Total Assessment is a certain percentage of the fair market value that is determined by local assessors to be the total taxable value of land and additions on the property. | Land | Improvement |
|---|---|---|---|---|
| 2024 | $15,601 | $206,150 | $24,500 | $181,650 |
| 2023 | $15,601 | $202,460 | $24,060 | $178,400 |
| 2022 | $11,192 | $128,130 | $20,780 | $107,350 |
| 2021 | $10,114 | $131,810 | $21,380 | $110,430 |
| 2020 | $8,846 | $112,300 | $15,240 | $97,060 |
| 2019 | $8,678 | $112,300 | $15,240 | $97,060 |
Agents Affiliated with this Home
-

Seller's Agent in 2022
Mercedes Sizemore
Your Castle Real Estate Inc
(720) 667-7968
Map
Source: REcolorado®
MLS Number: 2784424
APN: R032287
- 5 Porcupine Ct
- 53 Anthracite Dr
- 4 Porcupine Ct
- 38 Ruby Dr
- 28 Kokanee Ln
- 11 Kokanee Ln
- TBD Prospect Dr
- E44 Prospect Dr
- E42 Prospect Dr
- E41 Prospect Dr
- E37 Prospect Dr
- E39 Prospect Dr
- 43 Ruby Dr
- F6 Prospect Dr
- F3 Prospect Dr
- F13 Prospect Dr
- F12 Prospect Dr
- F29 Prospect Dr
- F26 Prospect Dr
- F4 Prospect Dr
- 3 Lapis Ln
- 0 Lapis Ln Unit 742212
- 0 Lapis Ln Unit 741357
- 0 Lapis Ln Unit 1980
- 0 Lapis Ln Unit 2440
- 0 Lapis Ln Unit 3181
- 0 Lapis Ln Unit 3908
- 0 Lapis Ln Unit 4502
- 0 Lapis Ln Unit 14176
- 0 Lapis Ln Unit 8664
- 0 Lapis Ln Unit 12191
- 0 Lapis Ln Unit 727627
- 7 Lapis Ln
- 5 Lapis Ln
- 4 Lapis Ln
- 6 Lapis Ln
- 2 Lapis Ln
- 8 Lapis Ln
- 125 Deer Creek Cir
- 101 Perry Creek St
