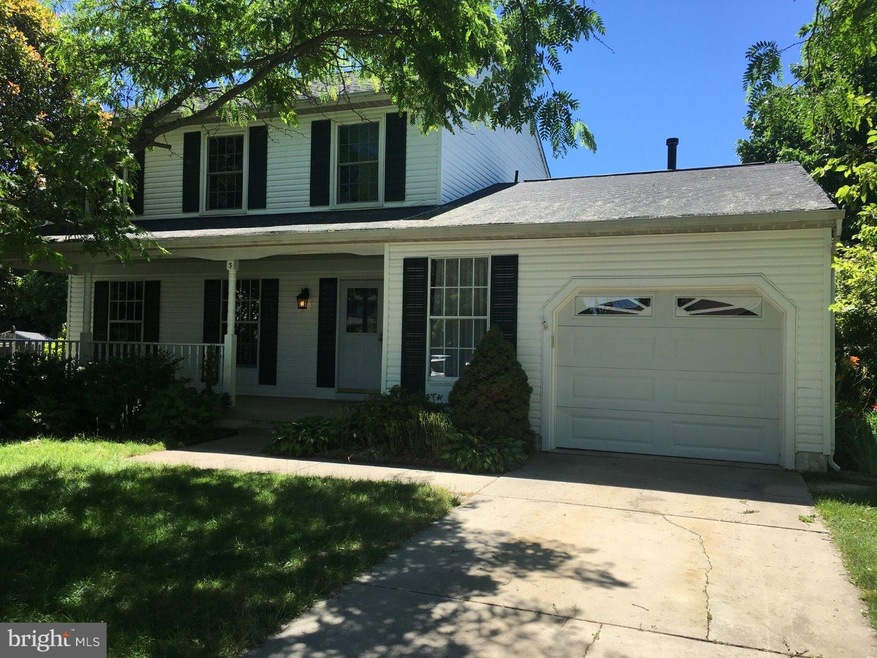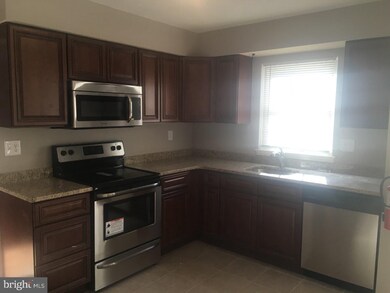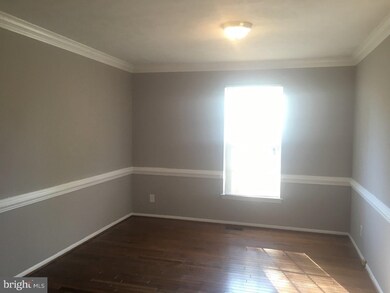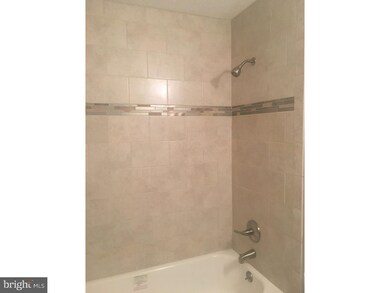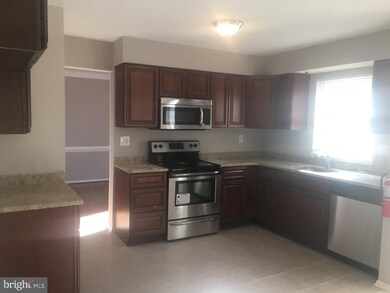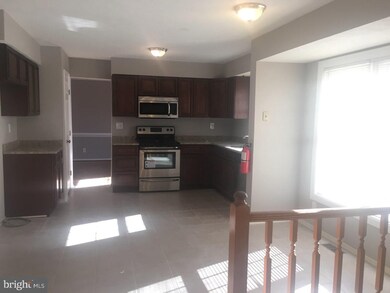
3 Laurel Ct Lumberton, NJ 08048
Bobbys Run NeighborhoodEstimated Value: $463,377 - $511,000
Highlights
- Colonial Architecture
- Wood Flooring
- No HOA
- Rancocas Valley Regional High School Rated A-
- Attic
- 1 Car Direct Access Garage
About This Home
As of January 2017Back on the market and better than ever! New kitchen with ceramic tile floors, granite countertops and new cabinets, along with all new stainless steel appliances. New baths with tile floors and all new fixtures, Also new HVAC as well as new flooring and paint thru out. Will not last long!
Last Agent to Sell the Property
New Jersey Home Sales Inc License #1431668 Listed on: 09/22/2016
Home Details
Home Type
- Single Family
Est. Annual Taxes
- $6,823
Year Built
- Built in 1989 | Remodeled in 2016
Lot Details
- 9,960 Sq Ft Lot
- Lot Dimensions are 60x116
- Property is in good condition
- Property is zoned R2.5
Parking
- 1 Car Direct Access Garage
- 2 Open Parking Spaces
- Driveway
- On-Street Parking
Home Design
- Colonial Architecture
- Shingle Roof
- Vinyl Siding
- Concrete Perimeter Foundation
Interior Spaces
- 1,752 Sq Ft Home
- Property has 2 Levels
- Family Room
- Living Room
- Dining Room
- Finished Basement
- Basement Fills Entire Space Under The House
- Attic
Kitchen
- Eat-In Kitchen
- Self-Cleaning Oven
- Built-In Microwave
- Dishwasher
Flooring
- Wood
- Wall to Wall Carpet
- Tile or Brick
Bedrooms and Bathrooms
- 3 Bedrooms
- En-Suite Primary Bedroom
- 1.5 Bathrooms
Laundry
- Laundry Room
- Laundry on main level
Outdoor Features
- Porch
Utilities
- Forced Air Heating and Cooling System
- Heating System Uses Gas
- 100 Amp Service
- Natural Gas Water Heater
- Cable TV Available
Community Details
- No Home Owners Association
- Maple Grove Subdivision
Listing and Financial Details
- Tax Lot 00009
- Assessor Parcel Number 17-00019 43-00009
Ownership History
Purchase Details
Home Financials for this Owner
Home Financials are based on the most recent Mortgage that was taken out on this home.Purchase Details
Home Financials for this Owner
Home Financials are based on the most recent Mortgage that was taken out on this home.Similar Homes in Lumberton, NJ
Home Values in the Area
Average Home Value in this Area
Purchase History
| Date | Buyer | Sale Price | Title Company |
|---|---|---|---|
| Sawaged Lubna | $252,500 | Foundation Title | |
| Carnall Mark E | $299,999 | -- | |
| -- | $300,000 | -- |
Mortgage History
| Date | Status | Borrower | Loan Amount |
|---|---|---|---|
| Open | Sawaged Lubna | $225,000 | |
| Closed | Sawaged Lubna | $202,000 | |
| Previous Owner | Carnall Mark E | $40,000 | |
| Previous Owner | -- | $269,999 |
Property History
| Date | Event | Price | Change | Sq Ft Price |
|---|---|---|---|---|
| 01/06/2017 01/06/17 | Sold | $252,500 | -2.8% | $144 / Sq Ft |
| 12/07/2016 12/07/16 | Pending | -- | -- | -- |
| 11/18/2016 11/18/16 | Price Changed | $259,900 | -3.7% | $148 / Sq Ft |
| 10/27/2016 10/27/16 | Price Changed | $269,900 | -3.6% | $154 / Sq Ft |
| 09/22/2016 09/22/16 | For Sale | $279,900 | -- | $160 / Sq Ft |
Tax History Compared to Growth
Tax History
| Year | Tax Paid | Tax Assessment Tax Assessment Total Assessment is a certain percentage of the fair market value that is determined by local assessors to be the total taxable value of land and additions on the property. | Land | Improvement |
|---|---|---|---|---|
| 2024 | $6,758 | $270,000 | $95,000 | $175,000 |
| 2023 | $6,758 | $270,000 | $95,000 | $175,000 |
| 2022 | $6,602 | $270,000 | $95,000 | $175,000 |
| 2021 | $6,583 | $270,000 | $95,000 | $175,000 |
| 2020 | $6,526 | $270,000 | $95,000 | $175,000 |
| 2019 | $6,453 | $270,000 | $95,000 | $175,000 |
| 2018 | $7,107 | $301,900 | $95,000 | $206,900 |
| 2017 | $6,974 | $301,900 | $95,000 | $206,900 |
| 2016 | $6,823 | $301,900 | $95,000 | $206,900 |
| 2015 | $6,772 | $301,900 | $95,000 | $206,900 |
| 2014 | $6,515 | $301,900 | $95,000 | $206,900 |
Agents Affiliated with this Home
-
Joseph Fox
J
Seller's Agent in 2017
Joseph Fox
New Jersey Home Sales Inc
(856) 404-2918
40 Total Sales
-
Rosalie Mikhail
R
Buyer's Agent in 2017
Rosalie Mikhail
Thomas Realty Inc.
(856) 906-1163
5 Total Sales
Map
Source: Bright MLS
MLS Number: 1002473242
APN: 17-00019-43-00009
- 225 Ashley Ln
- 27 Rockland Terrace
- 18 Oak Landing Rd
- 68 Whitebirch Ct
- 19 Hemsing Dr
- 167 South Ave
- 245 Spout Spring Ave
- 50 Blue Spruce Ct
- 16 Lois Ln
- 29 Sycamore Ct
- 619 Walden Way
- 15 Glenwood Rd
- 618 Walden Way
- 25 Westminster Dr
- 216 Spout Spring Ave
- 734 Eayrestown Rd
- 6 Carob Ct
- 14 Thornhill Dr
- 5 Ginger Dr
- 139 Caley Ave
- 3 Laurel Ct
- 5 Laurel Ct
- 1 Laurel Ct
- 106 Rambling Rd
- 104 Rambling Rd
- 108 Rambling Rd
- 7 Laurel Ct
- 102 Rambling Rd
- 2 Laurel Ct
- 6 Laurel Ct
- 4 Laurel Ct
- 110 Rambling Rd
- 107 Rambling Rd
- 109 Rambling Rd
- 112 Rambling Rd
- 105 Rambling Rd
- 104 Burgundy Cir
- 111 Maple Grove Blvd
- 109 Maple Grove Blvd
- 113 Maple Grove Blvd
