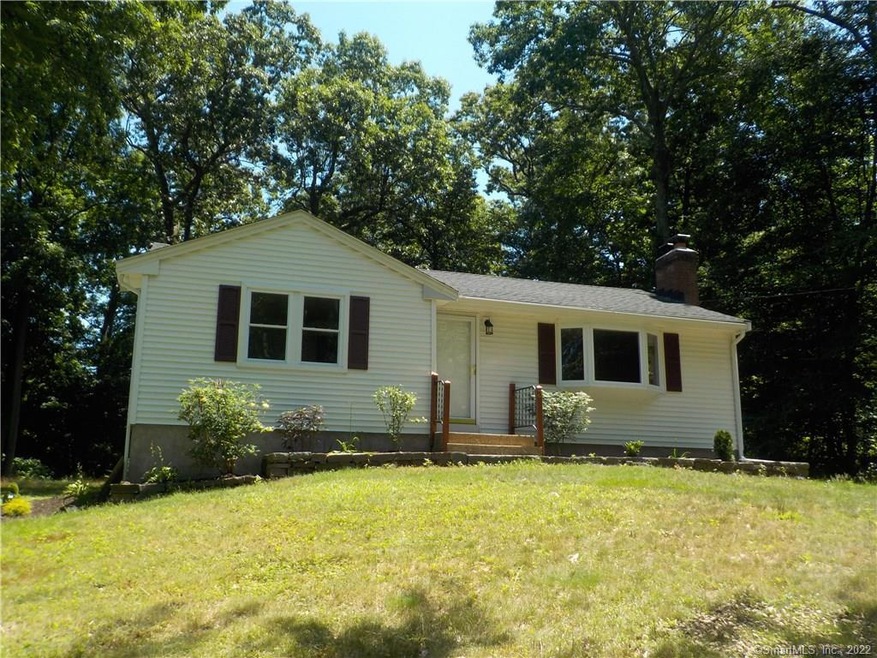
3 Laurel Rd Ellington, CT 06029
Highlights
- Ranch Style House
- Attic
- No HOA
- Partially Wooded Lot
- 1 Fireplace
- 1 Car Attached Garage
About This Home
As of October 2020Simply Lovely! First floor living in a great location! This completely updated Ranch with 4 rooms, living room with fireplace, 2 bedrooms, and a remodeled full bath and 1 car attached garage. The kitchen is updated with stainless steel appliances, granite counters with backsplash and tile flooring. This house also features a new roof, new furnace, updated electrical, newer windows, and new garage door. There are beautiful hardwood floors on the first lever. There is approximately 350 sq. ft. in the partially finished basement with garage access. Easy access to RTE 83 and shopping. Welcome Home!
Last Agent to Sell the Property
Coldwell Banker Realty License #RES.0766811 Listed on: 07/08/2020

Last Buyer's Agent
Coldwell Banker Realty License #RES.0766811 Listed on: 07/08/2020

Home Details
Home Type
- Single Family
Est. Annual Taxes
- $3,895
Year Built
- Built in 1960
Lot Details
- 0.86 Acre Lot
- Sloped Lot
- Partially Wooded Lot
- Property is zoned AA
Home Design
- Ranch Style House
- Concrete Foundation
- Frame Construction
- Asphalt Shingled Roof
- Vinyl Siding
Interior Spaces
- 1 Fireplace
- Attic or Crawl Hatchway Insulated
Kitchen
- Oven or Range
- Microwave
Bedrooms and Bathrooms
- 2 Bedrooms
- 1 Full Bathroom
Laundry
- Laundry Room
- Laundry on lower level
- Washer
Partially Finished Basement
- Basement Fills Entire Space Under The House
- Garage Access
Home Security
- Storm Windows
- Storm Doors
Parking
- 1 Car Attached Garage
- Driveway
Outdoor Features
- Rain Gutters
Schools
- Ellington Middle School
- Ellington High School
Utilities
- Baseboard Heating
- Heating System Uses Oil
- Heating System Uses Oil Above Ground
- 60 Gallon+ Electric Water Heater
- Private Company Owned Well
Community Details
- No Home Owners Association
Ownership History
Purchase Details
Home Financials for this Owner
Home Financials are based on the most recent Mortgage that was taken out on this home.Purchase Details
Home Financials for this Owner
Home Financials are based on the most recent Mortgage that was taken out on this home.Purchase Details
Purchase Details
Similar Homes in Ellington, CT
Home Values in the Area
Average Home Value in this Area
Purchase History
| Date | Type | Sale Price | Title Company |
|---|---|---|---|
| Warranty Deed | $210,500 | None Available | |
| Warranty Deed | $100,100 | None Available | |
| Foreclosure Deed | -- | -- | |
| Executors Deed | $79,000 | -- |
Mortgage History
| Date | Status | Loan Amount | Loan Type |
|---|---|---|---|
| Previous Owner | $42,017 | No Value Available | |
| Previous Owner | $15,605 | No Value Available | |
| Previous Owner | $11,672 | No Value Available | |
| Previous Owner | $88,000 | No Value Available |
Property History
| Date | Event | Price | Change | Sq Ft Price |
|---|---|---|---|---|
| 10/23/2020 10/23/20 | Sold | $210,000 | -6.3% | $162 / Sq Ft |
| 09/30/2020 09/30/20 | Pending | -- | -- | -- |
| 09/25/2020 09/25/20 | Price Changed | $224,000 | -2.2% | $173 / Sq Ft |
| 08/13/2020 08/13/20 | Price Changed | $229,000 | +4.1% | $177 / Sq Ft |
| 07/13/2020 07/13/20 | For Sale | $219,900 | +119.7% | $170 / Sq Ft |
| 02/18/2020 02/18/20 | Sold | $100,100 | +28.3% | $106 / Sq Ft |
| 01/23/2020 01/23/20 | Pending | -- | -- | -- |
| 12/30/2019 12/30/19 | For Sale | $78,000 | -- | $83 / Sq Ft |
Tax History Compared to Growth
Tax History
| Year | Tax Paid | Tax Assessment Tax Assessment Total Assessment is a certain percentage of the fair market value that is determined by local assessors to be the total taxable value of land and additions on the property. | Land | Improvement |
|---|---|---|---|---|
| 2025 | $5,395 | $145,410 | $56,250 | $89,160 |
| 2024 | $5,235 | $145,410 | $56,250 | $89,160 |
| 2023 | $4,988 | $145,410 | $56,250 | $89,160 |
| 2022 | $4,726 | $145,410 | $56,250 | $89,160 |
| 2021 | $4,595 | $145,410 | $56,250 | $89,160 |
| 2020 | $3,895 | $119,480 | $59,780 | $59,700 |
| 2019 | $3,895 | $119,480 | $59,780 | $59,700 |
| 2016 | $3,644 | $119,480 | $59,780 | $59,700 |
| 2015 | $3,755 | $123,100 | $59,780 | $63,320 |
| 2014 | $3,533 | $123,100 | $59,780 | $63,320 |
Agents Affiliated with this Home
-
Maximillian Mikunda

Seller's Agent in 2020
Maximillian Mikunda
Complete Real Estate
(203) 806-0331
1 in this area
267 Total Sales
-
Edward Williams

Seller's Agent in 2020
Edward Williams
Coldwell Banker Realty
(860) 539-4309
3 in this area
63 Total Sales
-
J
Seller Co-Listing Agent in 2020
James Macchio
James B Macchio Broker
Map
Source: SmartMLS
MLS Number: 170313547
APN: ELLI-000075-000015
- 109 Pinnacle Rd
- 31 Gail Dr
- 178 Crystal Lake Rd
- 9 Gail Dr
- 33 Pease Farm Rd
- 4 Setting Sun Trail
- 2 Setting Sun Trail
- 50 Snipsic Lake Rd
- 140 Crystal Lake Rd
- 0 Porter Rd
- 179 Mountain St
- 89 Crystal Lake Rd Unit T7
- 41 Hoffman Rd
- 8 Country Farm Ln
- 6 Rosa Ct
- 9 Punkin Dr
- 8 Sadds Mill Rd
- 12 Dogwood Ln
- 73 Eaton Rd
- 10 Lee Ln
