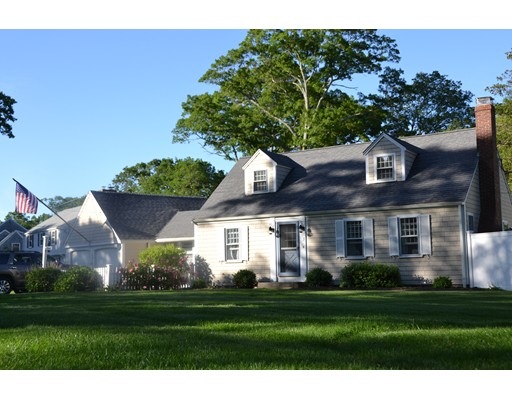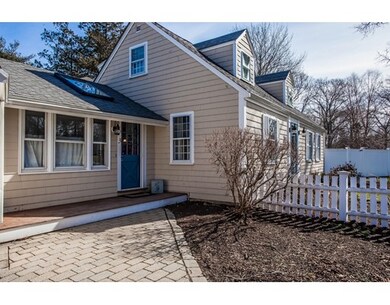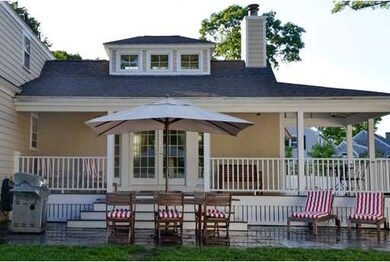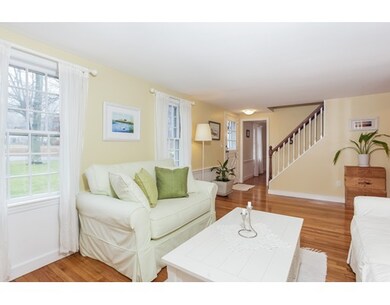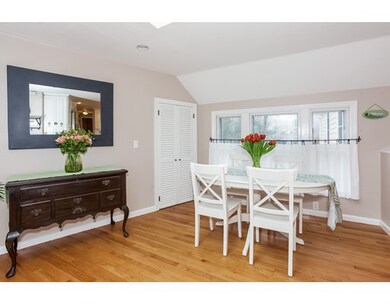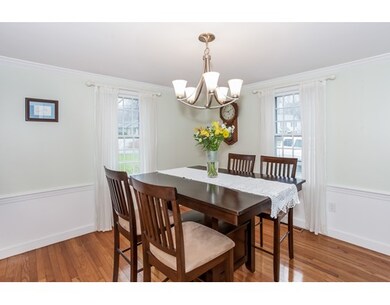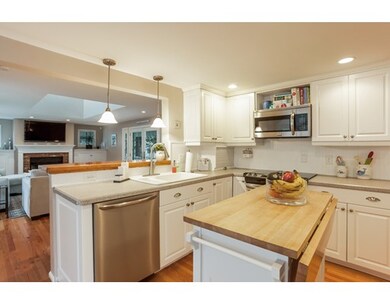
3 Lee Ave Scituate, MA 02066
About This Home
As of October 2019Charming Cape that has been tastefully updated to turn-key condition. Situated on private, corner lot in quiet neighborhood. Bright/open floor plan. Great Room features fireplace, built-in cabinetry & French doors leading to mahogany farmers porch. Porch steps down to large blue-stone patio and fenced-in backyard with outdoor shower. Open-concept kitchen with new stainless steel appliances, step-down eating area and breakfast bar. Formal DR with crown molding and chair rail. Warm LR with classic fireplace, 4th BR, 1/2 bath and abundant closets complete 1st floor. 3 BRs with great closets, built-in storage and updated full bath on 2nd floor. Office/playroom in partially finished basement with expansive storage space. Includes town sewer, central air, generator hook-up, newer oil tank, new hot water heater and recent updates to electrical, plumbing and HVAC throughout. Attached 2-car garage fits 2 SUVs. Walking distance to town green, schools and town center.
Home Details
Home Type
Single Family
Est. Annual Taxes
$8,837
Year Built
1954
Lot Details
0
Listing Details
- Lot Description: Corner, Paved Drive, Fenced/Enclosed
- Property Type: Single Family
- Other Agent: 2.50
- Lead Paint: Unknown
- Year Round: Yes
- Special Features: None
- Property Sub Type: Detached
- Year Built: 1954
Interior Features
- Appliances: Range, Dishwasher, Microwave, Refrigerator
- Fireplaces: 2
- Has Basement: Yes
- Fireplaces: 2
- Number of Rooms: 10
- Amenities: Public Transportation, Park, Walk/Jog Trails, Golf Course, Bike Path, Conservation Area, Public School, Other (See Remarks)
- Electric: Circuit Breakers, 200 Amps
- Flooring: Tile, Hardwood
- Insulation: Full, Fiberglass
- Interior Amenities: Cable Available
- Basement: Full, Partially Finished, Interior Access, Bulkhead, Concrete Floor
- Bedroom 2: Second Floor, 12X9
- Bedroom 3: Second Floor, 18X8
- Bedroom 4: First Floor, 12X11
- Bathroom #1: First Floor, 7X5
- Bathroom #2: Second Floor, 7X7
- Kitchen: First Floor, 13X11
- Laundry Room: Basement
- Living Room: First Floor, 20X12
- Master Bedroom: Second Floor, 17X11
- Master Bedroom Description: Flooring - Hardwood
- Dining Room: First Floor, 12X12
- Family Room: First Floor, 23X15
- Oth1 Room Name: Entry Hall
- Oth1 Dimen: 13X11
- Oth1 Dscrp: Flooring - Hardwood
- Oth2 Room Name: Home Office
- Oth2 Dimen: 13X17
- Oth2 Dscrp: Flooring - Stone/Ceramic Tile
Exterior Features
- Roof: Asphalt/Fiberglass Shingles
- Construction: Frame
- Exterior: Shingles
- Exterior Features: Deck - Wood, Gutters, Screens, Fenced Yard
- Foundation: Poured Concrete
Garage/Parking
- Garage Parking: Attached
- Garage Spaces: 2
- Parking: Off-Street, Paved Driveway
- Parking Spaces: 6
Utilities
- Cooling: Central Air
- Heating: Forced Air, Oil
- Cooling Zones: 1
- Heat Zones: 1
- Hot Water: Electric
- Utility Connections: for Electric Range, for Electric Oven, for Electric Dryer, Washer Hookup
- Sewer: City/Town Sewer
- Water: City/Town Water
Schools
- Elementary School: Wampatuck
- Middle School: Gates
- High School: Scituate High
Lot Info
- Zoning: Res
Multi Family
- Foundation: IRL
- Sq Ft Incl Bsmt: Yes
Ownership History
Purchase Details
Home Financials for this Owner
Home Financials are based on the most recent Mortgage that was taken out on this home.Purchase Details
Home Financials for this Owner
Home Financials are based on the most recent Mortgage that was taken out on this home.Purchase Details
Purchase Details
Purchase Details
Similar Homes in Scituate, MA
Home Values in the Area
Average Home Value in this Area
Purchase History
| Date | Type | Sale Price | Title Company |
|---|---|---|---|
| Not Resolvable | $665,000 | -- | |
| Not Resolvable | $570,000 | -- | |
| Land Court Massachusetts | $449,900 | -- | |
| Leasehold Conv With Agreement Of Sale Fee Purchase Hawaii | $239,900 | -- | |
| Deed | $208,000 | -- |
Mortgage History
| Date | Status | Loan Amount | Loan Type |
|---|---|---|---|
| Open | $462,000 | Stand Alone Refi Refinance Of Original Loan | |
| Closed | $465,000 | New Conventional | |
| Previous Owner | $513,000 | New Conventional | |
| Previous Owner | $417,000 | Stand Alone Refi Refinance Of Original Loan | |
| Previous Owner | $436,826 | FHA | |
| Previous Owner | $322,700 | No Value Available | |
| Previous Owner | $252,000 | No Value Available | |
| Previous Owner | $254,250 | No Value Available |
Property History
| Date | Event | Price | Change | Sq Ft Price |
|---|---|---|---|---|
| 10/15/2019 10/15/19 | Sold | $665,000 | +2.3% | $319 / Sq Ft |
| 07/30/2019 07/30/19 | Pending | -- | -- | -- |
| 07/22/2019 07/22/19 | For Sale | $649,900 | +14.0% | $312 / Sq Ft |
| 06/30/2016 06/30/16 | Sold | $570,000 | -1.7% | $274 / Sq Ft |
| 04/27/2016 04/27/16 | Pending | -- | -- | -- |
| 04/13/2016 04/13/16 | For Sale | $579,999 | -- | $279 / Sq Ft |
Tax History Compared to Growth
Tax History
| Year | Tax Paid | Tax Assessment Tax Assessment Total Assessment is a certain percentage of the fair market value that is determined by local assessors to be the total taxable value of land and additions on the property. | Land | Improvement |
|---|---|---|---|---|
| 2025 | $8,837 | $884,600 | $369,700 | $514,900 |
| 2024 | $8,713 | $841,000 | $336,100 | $504,900 |
| 2023 | $8,209 | $752,500 | $322,500 | $430,000 |
| 2022 | $8,209 | $650,500 | $290,000 | $360,500 |
| 2021 | $7,801 | $585,200 | $276,200 | $309,000 |
| 2020 | $7,630 | $565,200 | $265,600 | $299,600 |
| 2019 | $7,461 | $543,000 | $260,400 | $282,600 |
| 2018 | $7,356 | $527,300 | $261,200 | $266,100 |
| 2017 | $7,021 | $498,300 | $250,400 | $247,900 |
| 2016 | $6,445 | $455,800 | $228,600 | $227,200 |
| 2015 | $5,828 | $444,900 | $217,700 | $227,200 |
Agents Affiliated with this Home
-
Neagle Caffrey Team

Seller's Agent in 2019
Neagle Caffrey Team
William Raveis R.E. & Home Services
(781) 733-1208
44 in this area
79 Total Sales
-
JoEllen Neagle Caron
J
Seller Co-Listing Agent in 2019
JoEllen Neagle Caron
Compass
(781) 258-0443
32 in this area
48 Total Sales
-
Jill Neagle Caffrey

Seller Co-Listing Agent in 2019
Jill Neagle Caffrey
William Raveis R.E. & Home Services
(781) 603-9763
23 in this area
35 Total Sales
-
Michael Biviano
M
Seller's Agent in 2016
Michael Biviano
Conway - Marshfield
(617) 678-6446
7 Total Sales
Map
Source: MLS Property Information Network (MLS PIN)
MLS Number: 71987611
APN: SCIT-000038-000006-000007
- 17 Clifton Ave
- 260 Beaver Dam Rd
- 74 Branch St Unit 24
- 0 Branch
- 44 Elm St
- 111 Elm St
- 115 Elm St
- 31 Edith Holmes Dr
- 288 Central Ave
- 5 Williamsburg Ln
- 11 Williamsburg Ln
- 17 Thelma Way Unit 85
- 9 Fairview Ave
- 36 Thelma Way Unit 36
- 47 Pennfield Rd
- 5 Diane Terrace Unit 5
- 157 Branch St
- 85 Thelma Way Unit 85
- 25 Lois Ann Ct Unit 25
- 23 Lois Ann Ct Unit 23
