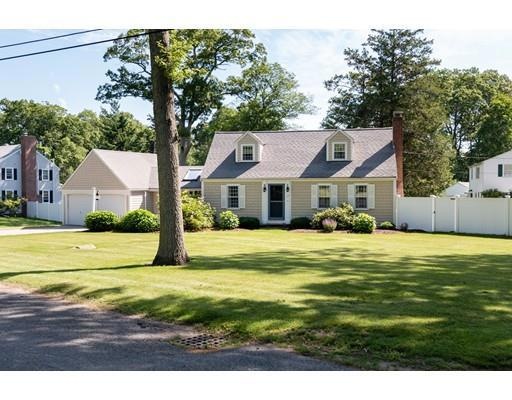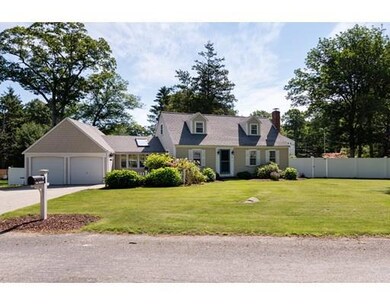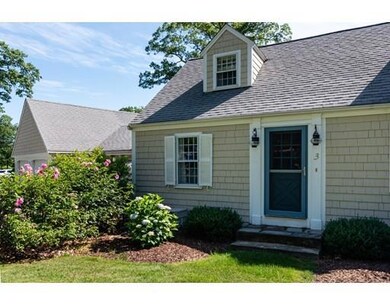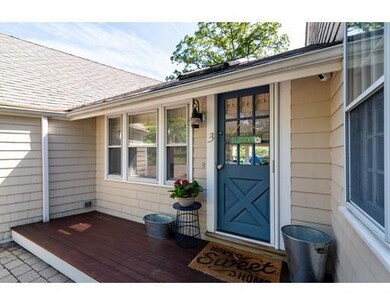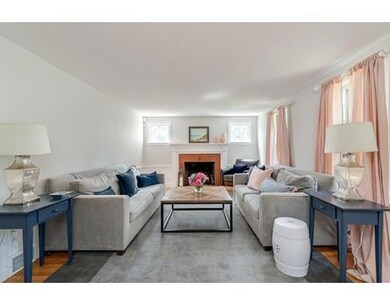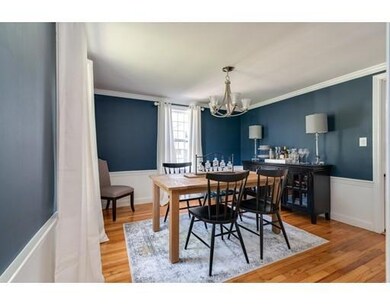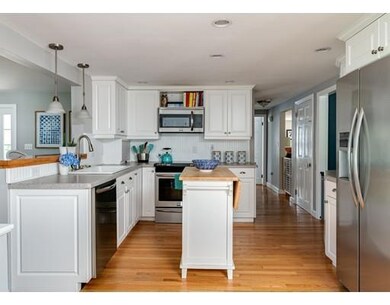
3 Lee Ave Scituate, MA 02066
Highlights
- Marina
- Golf Course Community
- Open Floorplan
- Wampatuck Elementary School Rated A
- Medical Services
- Custom Closet System
About This Home
As of October 2019All offers will be reviewed Monday July 29th after 5:00pm. Located In A Prime Central Scituate Location, Close To All Scituate Has To Offer. Dreamy, Picture Perfect Cape Perfectly Situated On A Large Corner Lot In A Prime, Popular Neighborhood! This Home Has Been Thoughtfully Renovated With Soothing Pottery Barn Colors. The Family Room Addition Is Spectacular With Custom Built-Ins, Fireplace And A Boxed And Windowed Ceiling. French Doors Open To A Mahogany Wrap Around Deck With Steps Down To A Bluestone Patio In A Large Fenced Yard Perfect For Family Barbecues. Bright Updated Kitchen With Shiplapped Eat-In Area And Open Floorplan. Spacious Fireplaced Living Room, First Floor Bedroom/ Play Room. Master Bedroom With Built Ins. 2 Additional Bedrooms Up. Gleaming Hardwood Floors Throughout, Updated Baths. Finished Lower Level Playroom Or Man Cave Is An Added Bonus. Central Air And New Full House Generator.
Last Agent to Sell the Property
William Raveis R.E. & Home Services Listed on: 07/22/2019

Home Details
Home Type
- Single Family
Est. Annual Taxes
- $7,461
Year Built
- Built in 1954
Lot Details
- 0.39 Acre Lot
- Near Conservation Area
- Fenced Yard
- Fenced
- Corner Lot
Parking
- 2 Car Attached Garage
- Driveway
- Open Parking
- Off-Street Parking
Home Design
- Cape Cod Architecture
- Frame Construction
- Blown Fiberglass Insulation
- Shingle Roof
- Concrete Perimeter Foundation
Interior Spaces
- 2,082 Sq Ft Home
- Open Floorplan
- Chair Railings
- Crown Molding
- Wainscoting
- Skylights
- Recessed Lighting
- Decorative Lighting
- Insulated Windows
- Picture Window
- Window Screens
- French Doors
- Family Room with Fireplace
- 2 Fireplaces
- Living Room with Fireplace
- Dining Area
- Home Office
- Washer and Electric Dryer Hookup
Kitchen
- Country Kitchen
- Breakfast Bar
- Range
- Microwave
- Dishwasher
- Stainless Steel Appliances
Flooring
- Wood
- Wall to Wall Carpet
- Ceramic Tile
Bedrooms and Bathrooms
- 4 Bedrooms
- Primary bedroom located on second floor
- Custom Closet System
Partially Finished Basement
- Basement Fills Entire Space Under The House
- Exterior Basement Entry
Outdoor Features
- Outdoor Shower
- Balcony
- Covered Deck
- Covered patio or porch
- Rain Gutters
Location
- Property is near public transit
- Property is near schools
Schools
- Wampatuck Elementary School
- Gates Middle School
- Scituate High School
Utilities
- Forced Air Heating and Cooling System
- 1 Cooling Zone
- 1 Heating Zone
- Heating System Uses Oil
- Generator Hookup
- 200+ Amp Service
- Power Generator
- Electric Water Heater
Listing and Financial Details
- Assessor Parcel Number M:038 B:006 L:007,1167076
Community Details
Overview
- No Home Owners Association
Amenities
- Medical Services
- Shops
- Coin Laundry
Recreation
- Marina
- Golf Course Community
- Tennis Courts
- Park
- Jogging Path
- Bike Trail
Ownership History
Purchase Details
Home Financials for this Owner
Home Financials are based on the most recent Mortgage that was taken out on this home.Purchase Details
Home Financials for this Owner
Home Financials are based on the most recent Mortgage that was taken out on this home.Purchase Details
Purchase Details
Purchase Details
Similar Homes in Scituate, MA
Home Values in the Area
Average Home Value in this Area
Purchase History
| Date | Type | Sale Price | Title Company |
|---|---|---|---|
| Not Resolvable | $665,000 | -- | |
| Not Resolvable | $570,000 | -- | |
| Land Court Massachusetts | $449,900 | -- | |
| Leasehold Conv With Agreement Of Sale Fee Purchase Hawaii | $239,900 | -- | |
| Deed | $208,000 | -- |
Mortgage History
| Date | Status | Loan Amount | Loan Type |
|---|---|---|---|
| Open | $462,000 | Stand Alone Refi Refinance Of Original Loan | |
| Closed | $465,000 | New Conventional | |
| Previous Owner | $513,000 | New Conventional | |
| Previous Owner | $417,000 | Stand Alone Refi Refinance Of Original Loan | |
| Previous Owner | $436,826 | FHA | |
| Previous Owner | $322,700 | No Value Available | |
| Previous Owner | $252,000 | No Value Available | |
| Previous Owner | $254,250 | No Value Available |
Property History
| Date | Event | Price | Change | Sq Ft Price |
|---|---|---|---|---|
| 10/15/2019 10/15/19 | Sold | $665,000 | +2.3% | $319 / Sq Ft |
| 07/30/2019 07/30/19 | Pending | -- | -- | -- |
| 07/22/2019 07/22/19 | For Sale | $649,900 | +14.0% | $312 / Sq Ft |
| 06/30/2016 06/30/16 | Sold | $570,000 | -1.7% | $274 / Sq Ft |
| 04/27/2016 04/27/16 | Pending | -- | -- | -- |
| 04/13/2016 04/13/16 | For Sale | $579,999 | -- | $279 / Sq Ft |
Tax History Compared to Growth
Tax History
| Year | Tax Paid | Tax Assessment Tax Assessment Total Assessment is a certain percentage of the fair market value that is determined by local assessors to be the total taxable value of land and additions on the property. | Land | Improvement |
|---|---|---|---|---|
| 2025 | $8,837 | $884,600 | $369,700 | $514,900 |
| 2024 | $8,713 | $841,000 | $336,100 | $504,900 |
| 2023 | $8,209 | $752,500 | $322,500 | $430,000 |
| 2022 | $8,209 | $650,500 | $290,000 | $360,500 |
| 2021 | $7,801 | $585,200 | $276,200 | $309,000 |
| 2020 | $7,630 | $565,200 | $265,600 | $299,600 |
| 2019 | $7,461 | $543,000 | $260,400 | $282,600 |
| 2018 | $7,356 | $527,300 | $261,200 | $266,100 |
| 2017 | $7,021 | $498,300 | $250,400 | $247,900 |
| 2016 | $6,445 | $455,800 | $228,600 | $227,200 |
| 2015 | $5,828 | $444,900 | $217,700 | $227,200 |
Agents Affiliated with this Home
-
Neagle Caffrey Team

Seller's Agent in 2019
Neagle Caffrey Team
William Raveis R.E. & Home Services
(781) 733-1208
44 in this area
79 Total Sales
-
JoEllen Neagle Caron
J
Seller Co-Listing Agent in 2019
JoEllen Neagle Caron
Compass
(781) 258-0443
32 in this area
48 Total Sales
-
Jill Neagle Caffrey

Seller Co-Listing Agent in 2019
Jill Neagle Caffrey
William Raveis R.E. & Home Services
(781) 603-9763
23 in this area
35 Total Sales
-
Michael Biviano
M
Seller's Agent in 2016
Michael Biviano
Conway - Marshfield
(617) 678-6446
7 Total Sales
Map
Source: MLS Property Information Network (MLS PIN)
MLS Number: 72538328
APN: SCIT-000038-000006-000007
- 17 Clifton Ave
- 260 Beaver Dam Rd
- 0 Branch
- 44 Elm St
- 111 Elm St
- 115 Elm St
- 31 Edith Holmes Dr
- 288 Central Ave
- 5 Williamsburg Ln
- 11 Williamsburg Ln
- 17 Thelma Way Unit 85
- 9 Fairview Ave
- 36 Thelma Way Unit 36
- 47 Pennfield Rd
- 5 Diane Terrace Unit 5
- 157 Branch St
- 25 Lois Ann Ct Unit 25
- 23 Lois Ann Ct Unit 23
- 57 Chittenden Rd
- 337 Tilden Rd
