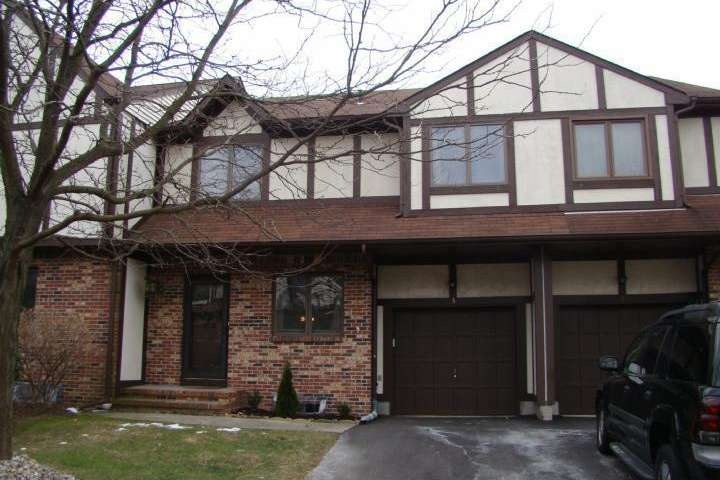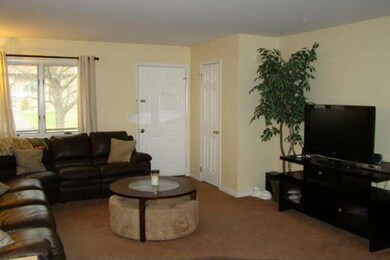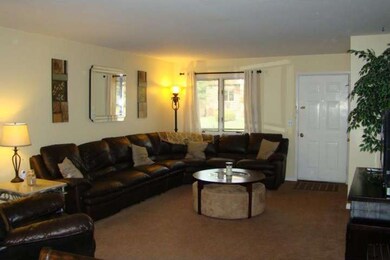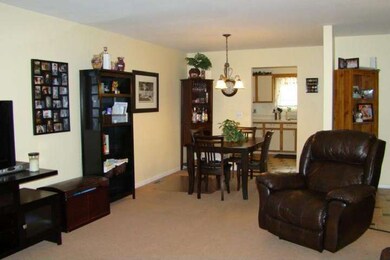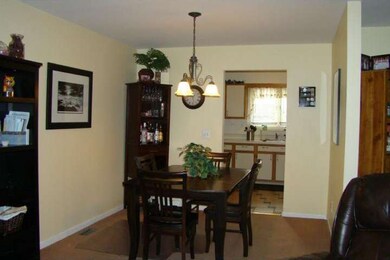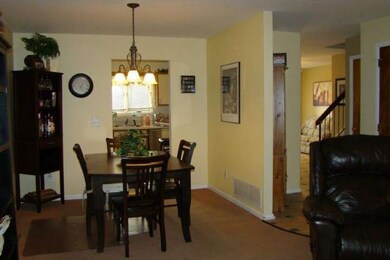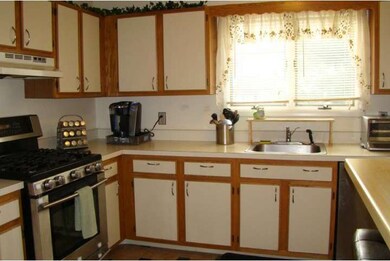
Highlights
- Colonial Architecture
- 1 Car Attached Garage
- Tile or Brick Flooring
- Deck
- Living Room
- 3-minute walk to Banchoff Park & Playground
About This Home
As of February 2021Clean & Spacious is this 3 BR, 2 1/2 BA Townhome w/Full Basement plus a 1-car Garage in Ewing Township, Tamar Commons Development. Spacious Family Room & Dining Room areas flow from one another offering endless entertaining possibilities with Family & Friends. Kitchen contains stainless steel appliances, oak cabinets & tile floor that extend into the Living Room area that offers Slider access to Backyard Deck! 2nd Floor Master Suite includes walk-in-closet w/organizer, ceiling fan w/light; Full Private Bath contains tile stall shower, tile floor & double sink. Nicely sized 2nd Bedroom w/double door closet & ceiling fan w/light offers room to grow! 3rd Bedroom features closet space & flows into the Hallway area w/Linen double door six panel closet & 2nd Full Bath w/tile tub, vanity & tile floor. Add'l Features Include: Full Unfinished Basement w/plenty of storage space; 1-car attached garage w/opener; Newer Roof, Furnace, Central air unit & Hot water heater. Includes a 1 year HSA Home Warranty! Great Location!
Last Agent to Sell the Property
Keller Williams Premier License #9693312 Listed on: 01/04/2013

Last Buyer's Agent
Jennifer Rodriguez
BHHS Fox & Roach-Princeton Junction License #TREND:60035359
Townhouse Details
Home Type
- Townhome
Est. Annual Taxes
- $5,470
Lot Details
- 2,002 Sq Ft Lot
- Lot Dimensions are 26x77
- Back and Front Yard
- Property is in good condition
HOA Fees
- $110 Monthly HOA Fees
Parking
- 1 Car Attached Garage
- 2 Open Parking Spaces
- Garage Door Opener
- Driveway
- On-Street Parking
Home Design
- Colonial Architecture
- Brick Exterior Construction
- Brick Foundation
- Pitched Roof
- Shingle Roof
- Stucco
Interior Spaces
- Property has 2 Levels
- Ceiling Fan
- Family Room
- Living Room
- Dining Room
- Dishwasher
Flooring
- Wall to Wall Carpet
- Tile or Brick
Bedrooms and Bathrooms
- 3 Bedrooms
- En-Suite Primary Bedroom
- En-Suite Bathroom
- 2.5 Bathrooms
Unfinished Basement
- Basement Fills Entire Space Under The House
- Laundry in Basement
Outdoor Features
- Deck
Schools
- Francis Lore Elementary School
- Gilmore J Fisher Middle School
- Ewing High School
Utilities
- Central Air
- Heating System Uses Gas
- Hot Water Heating System
- 100 Amp Service
- Natural Gas Water Heater
- Cable TV Available
Community Details
- Association fees include common area maintenance, lawn maintenance, snow removal, trash
Listing and Financial Details
- Tax Lot 00096
- Assessor Parcel Number 02-00588-00096
Ownership History
Purchase Details
Home Financials for this Owner
Home Financials are based on the most recent Mortgage that was taken out on this home.Purchase Details
Home Financials for this Owner
Home Financials are based on the most recent Mortgage that was taken out on this home.Purchase Details
Home Financials for this Owner
Home Financials are based on the most recent Mortgage that was taken out on this home.Purchase Details
Home Financials for this Owner
Home Financials are based on the most recent Mortgage that was taken out on this home.Purchase Details
Home Financials for this Owner
Home Financials are based on the most recent Mortgage that was taken out on this home.Purchase Details
Home Financials for this Owner
Home Financials are based on the most recent Mortgage that was taken out on this home.Purchase Details
Home Financials for this Owner
Home Financials are based on the most recent Mortgage that was taken out on this home.Purchase Details
Home Financials for this Owner
Home Financials are based on the most recent Mortgage that was taken out on this home.Purchase Details
Similar Homes in the area
Home Values in the Area
Average Home Value in this Area
Purchase History
| Date | Type | Sale Price | Title Company |
|---|---|---|---|
| Deed | $240,000 | Foundation Title Llc | |
| Deed | $24,000 | Foundation Title | |
| Deed | $74,000 | -- | |
| Deed | $208,000 | Westcor Land Title Ins Co | |
| Deed | $242,000 | Multiple | |
| Deed | $273,500 | -- | |
| Deed | $273,500 | -- | |
| Deed | $235,500 | -- | |
| Deed | $122,500 | -- | |
| Deed | $100,000 | -- |
Mortgage History
| Date | Status | Loan Amount | Loan Type |
|---|---|---|---|
| Open | $232,800 | New Conventional | |
| Closed | $232,800 | New Conventional | |
| Previous Owner | $72,659 | No Value Available | |
| Previous Owner | -- | No Value Available | |
| Previous Owner | $212,450 | VA | |
| Previous Owner | $230,972 | FHA | |
| Previous Owner | $218,800 | No Value Available | |
| Previous Owner | $218,500 | No Value Available | |
| Previous Owner | $90,000 | No Value Available |
Property History
| Date | Event | Price | Change | Sq Ft Price |
|---|---|---|---|---|
| 02/26/2021 02/26/21 | Sold | $240,000 | 0.0% | $131 / Sq Ft |
| 01/17/2021 01/17/21 | Pending | -- | -- | -- |
| 01/13/2021 01/13/21 | Price Changed | $239,900 | -29.4% | $131 / Sq Ft |
| 01/13/2021 01/13/21 | For Sale | $339,900 | +63.4% | $185 / Sq Ft |
| 03/27/2013 03/27/13 | Sold | $208,000 | -0.9% | $113 / Sq Ft |
| 02/18/2013 02/18/13 | Pending | -- | -- | -- |
| 02/01/2013 02/01/13 | Price Changed | $209,900 | -4.5% | $114 / Sq Ft |
| 01/04/2013 01/04/13 | For Sale | $219,900 | -- | $120 / Sq Ft |
Tax History Compared to Growth
Tax History
| Year | Tax Paid | Tax Assessment Tax Assessment Total Assessment is a certain percentage of the fair market value that is determined by local assessors to be the total taxable value of land and additions on the property. | Land | Improvement |
|---|---|---|---|---|
| 2024 | $7,368 | $199,300 | $49,700 | $149,600 |
| 2023 | $7,368 | $199,300 | $49,700 | $149,600 |
| 2022 | $7,169 | $199,300 | $49,700 | $149,600 |
| 2021 | $6,993 | $199,300 | $49,700 | $149,600 |
| 2020 | $6,894 | $199,300 | $49,700 | $149,600 |
| 2019 | $6,714 | $199,300 | $49,700 | $149,600 |
| 2018 | $5,657 | $107,100 | $25,800 | $81,300 |
| 2017 | $5,789 | $107,100 | $25,800 | $81,300 |
| 2016 | $5,711 | $107,100 | $25,800 | $81,300 |
| 2015 | $5,635 | $107,100 | $25,800 | $81,300 |
| 2014 | $5,620 | $107,100 | $25,800 | $81,300 |
Agents Affiliated with this Home
-
Ray Montgomery
R
Seller's Agent in 2021
Ray Montgomery
Master Keys Realty Group
(609) 888-4579
1 in this area
52 Total Sales
-
Brandon Rasmussen

Buyer's Agent in 2021
Brandon Rasmussen
Keller Williams Premier
(609) 651-5167
12 in this area
223 Total Sales
-
Darlene Mayernik

Seller's Agent in 2013
Darlene Mayernik
Keller Williams Premier
(609) 605-7723
2 in this area
371 Total Sales
-
J
Buyer's Agent in 2013
Jennifer Rodriguez
BHHS Fox & Roach
Map
Source: Bright MLS
MLS Number: 1003292528
APN: 02-00588-0000-00096
