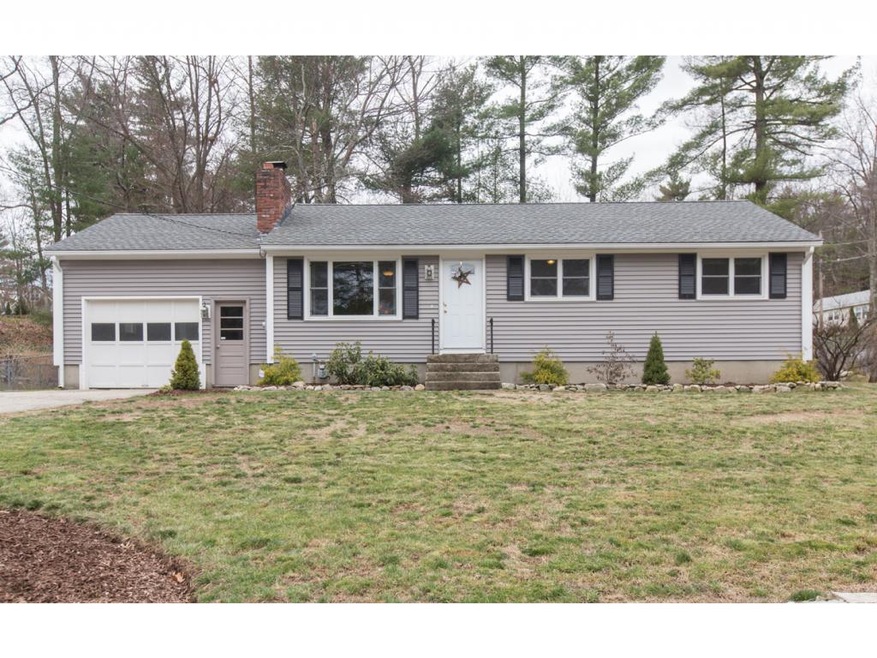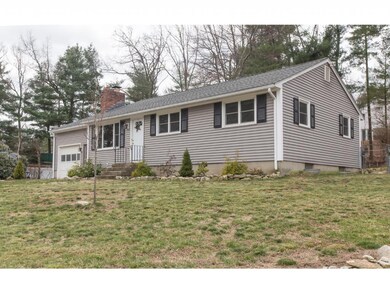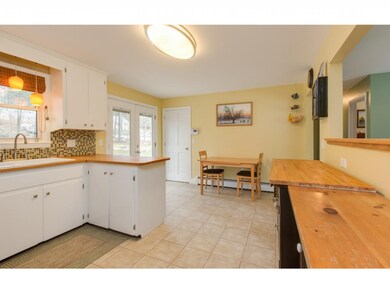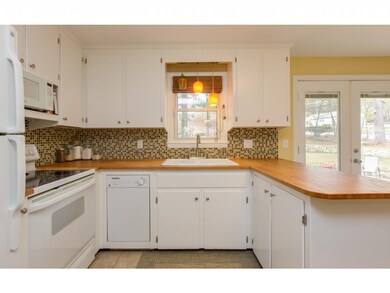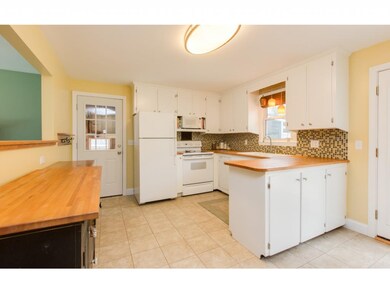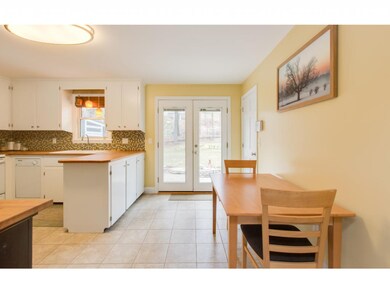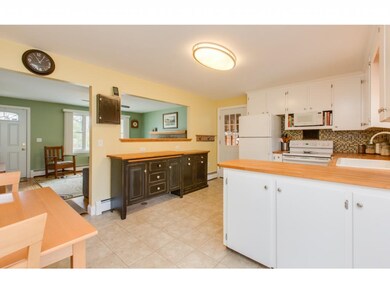
3 Leslie Ln Nashua, NH 03062
West Hollis NeighborhoodEstimated Value: $462,000 - $531,000
Highlights
- Wooded Lot
- Corner Lot
- 1 Car Attached Garage
- Wood Flooring
- Screened Porch
- Patio
About This Home
As of May 2016Tastefully Updated Inside And Out - This Warm And Inviting 3+ Bedroom Ranch Home Sits Beautifully On A Private Corner Lot & Has A Very Long List Of Features That Are Sure To Be Found On Your Home Search Wish List. Fully Applianced Bright And Cheery Spacious Kitchen With Rich Wood Counters, Tile Floors, And Opens To The Living Room With Lots Of Natural Light And Beautiful Hardwood Floors & Fireplace. Down The Hall A Piece Are 3 Spacious Bedrooms With Hardwood Flooring. Wait, Wait Wait...That's Not All, Downstairs You'll Find A Spacious Family Room With Recessed Lighting That Could Easily Serve As A 4th Bedroom. Off The Family Room Is A Large Landry Room Equipped With A Half Bath...AND There's More...Outside Is Simply Tremendous - You'll Love The Meticulously Landscaped Fenced In Yard With Screen Porch, Paver Patio Area & Fire Pit. Big Private Yard Has Plenty Of Room For A Pool. 4 Minutes To Rte 3 And Conveniences! Doesn't This Sound Perfect??!! AGENTS PLEASE SEE REMARKS.
Last Agent to Sell the Property
Keller Williams Gateway Realty/Salem License #062688 Listed on: 03/30/2016

Home Details
Home Type
- Single Family
Est. Annual Taxes
- $7,166
Year Built
- 1965
Lot Details
- 0.35 Acre Lot
- Property is Fully Fenced
- Corner Lot
- Level Lot
- Wooded Lot
- Property is zoned R9
Parking
- 1 Car Attached Garage
- Driveway
Home Design
- Concrete Foundation
- Wood Frame Construction
- Architectural Shingle Roof
- Vinyl Siding
Interior Spaces
- 1-Story Property
- Ceiling Fan
- Wood Burning Fireplace
- Screened Porch
- Washer and Dryer Hookup
Kitchen
- Electric Range
- Stove
- Dishwasher
Flooring
- Wood
- Tile
Bedrooms and Bathrooms
- 3 Bedrooms
- Bathroom on Main Level
Finished Basement
- Basement Fills Entire Space Under The House
- Walk-Up Access
- Connecting Stairway
- Basement Storage
Utilities
- Hot Water Heating System
- Heating System Uses Natural Gas
- Heating System Uses Wood
- Natural Gas Water Heater
Additional Features
- Hard or Low Nap Flooring
- Patio
Ownership History
Purchase Details
Home Financials for this Owner
Home Financials are based on the most recent Mortgage that was taken out on this home.Similar Homes in Nashua, NH
Home Values in the Area
Average Home Value in this Area
Purchase History
| Date | Buyer | Sale Price | Title Company |
|---|---|---|---|
| Gilfoyle Amy | $189,900 | -- |
Mortgage History
| Date | Status | Borrower | Loan Amount |
|---|---|---|---|
| Open | Gilfoyle Amy | $151,920 | |
| Closed | Gilfoyle Amy | $151,920 |
Property History
| Date | Event | Price | Change | Sq Ft Price |
|---|---|---|---|---|
| 05/03/2016 05/03/16 | Sold | $253,800 | +6.2% | $153 / Sq Ft |
| 04/05/2016 04/05/16 | Pending | -- | -- | -- |
| 03/30/2016 03/30/16 | For Sale | $239,000 | -- | $144 / Sq Ft |
Tax History Compared to Growth
Tax History
| Year | Tax Paid | Tax Assessment Tax Assessment Total Assessment is a certain percentage of the fair market value that is determined by local assessors to be the total taxable value of land and additions on the property. | Land | Improvement |
|---|---|---|---|---|
| 2023 | $7,166 | $393,100 | $136,600 | $256,500 |
| 2022 | $7,103 | $393,100 | $136,600 | $256,500 |
| 2021 | $6,469 | $278,600 | $95,600 | $183,000 |
| 2020 | $6,292 | $278,300 | $95,600 | $182,700 |
| 2019 | $6,056 | $278,300 | $95,600 | $182,700 |
| 2018 | $5,903 | $278,300 | $95,600 | $182,700 |
| 2017 | $5,274 | $204,500 | $70,700 | $133,800 |
| 2016 | $5,127 | $204,500 | $70,700 | $133,800 |
| 2015 | $4,695 | $191,400 | $70,700 | $120,700 |
| 2014 | $4,541 | $188,800 | $70,700 | $118,100 |
Agents Affiliated with this Home
-
Kevin Gettings

Seller's Agent in 2016
Kevin Gettings
Keller Williams Gateway Realty/Salem
(603) 860-3357
2 in this area
59 Total Sales
-
Denise Hippert
D
Buyer's Agent in 2016
Denise Hippert
East Key Realty
(603) 930-5385
2 in this area
36 Total Sales
Map
Source: PrimeMLS
MLS Number: 4479432
APN: NASH-000000-000000-000755E
- 6 Briarcliff Dr
- 47 Dogwood Dr Unit U105
- 47 Dogwood Dr Unit U202
- 12 Ledgewood Hills Dr Unit 102
- 8 Althea Ln Unit U26
- 7 Lilac Ct Unit U335
- 42 Spring Cove Rd Unit U118
- 20 Valencia Dr
- 50 Spring Cove Rd Unit U122
- 3 Theresa Way
- 127 Shore Dr
- 2 Henry David Dr Unit 305
- 1 Lowther Place Unit U2
- 300 Candlewood Park Unit 32
- 300 Candlewood Park Unit 12
- 500 Candlewood Park Unit 12
- 5 Cabernet Ct Unit 6
- 26 Delaware Rd
- 2 Michelle Dr
- 9 Michelle Dr
