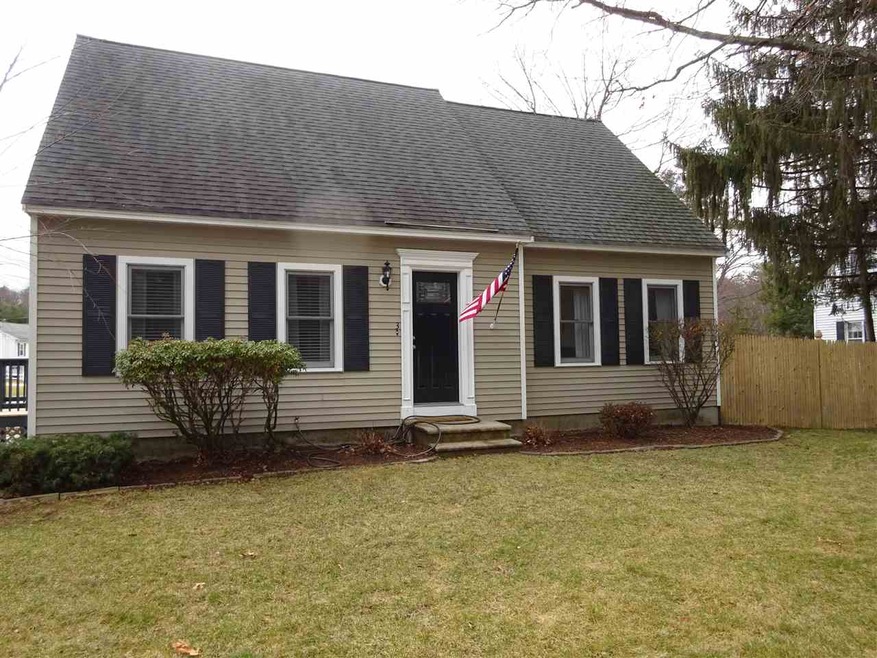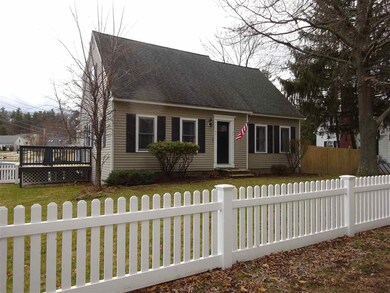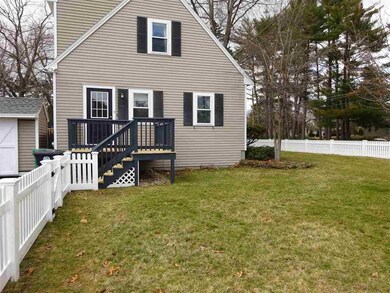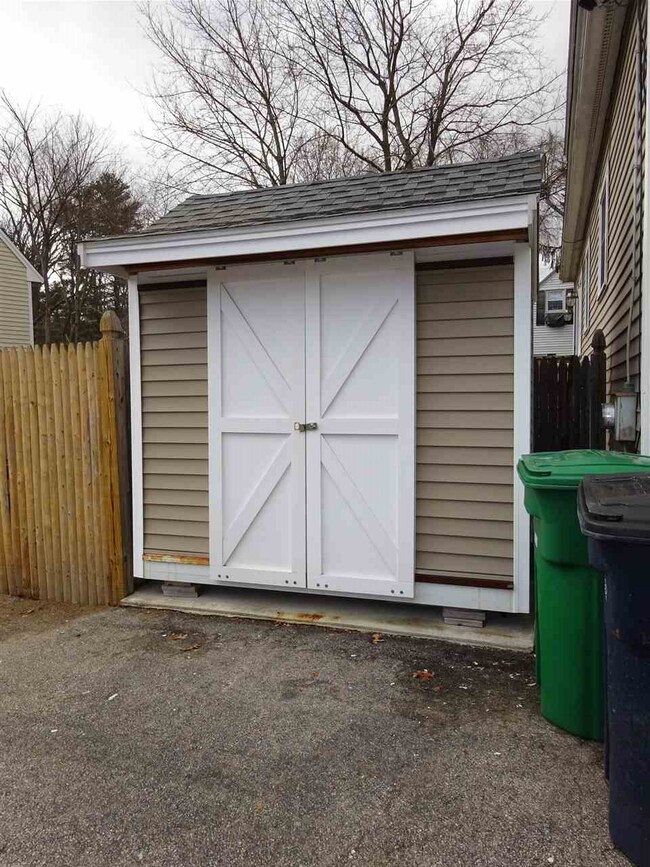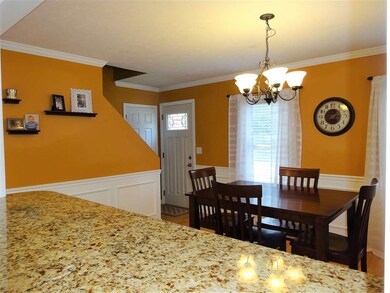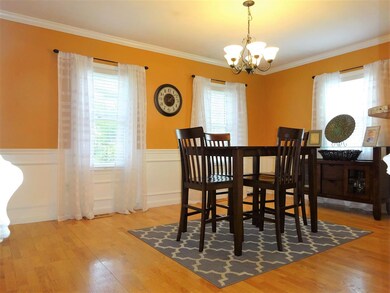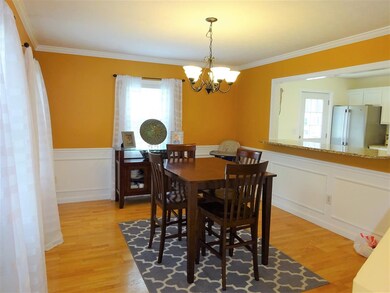
3 Lisbon Ln Nashua, NH 03060
Southeast Nashua NeighborhoodHighlights
- Cape Cod Architecture
- Wood Flooring
- Combination Kitchen and Dining Room
- Deck
- Walk-In Closet
- Ceiling Fan
About This Home
As of September 2019Coming Soon! Call Crystal Perham with Tryst Realty for showings and more information at 603-233-0197. Open House Sunday 4/8/2018 from 12:00-2:00. Showings begin on Friday 4/6/2018. A must see! This gorgeous Cape w/Dormer is move in ready. Featuring a Granite Kitchen w/SS appliances, Open concept w/ granite counter bar opens to the gorgeous dining room w/hardwood floors, wainscoting, crown molding. Bathrooms have beautiful updates w/tile granite counter tops, modern light fixtures and more. Front to back living room features hardwood floors & double ceiling fans, head out the slider to your private fenced in yard w/large deck for entertaining. Multiple sheds for all your outdoor lawn mowers and storage needs! Basement is partially finished into an adorable additional living space, partially unfinished area in basement features laundry and tons of storage. Head upstairs to your 3 spacious updated bedrooms all featuring ceiling fans, walk in closets and lots of storage. Dormer was added in 2012. Great commuter location to Route 3, close to schools, parks, shopping and more.
Last Agent to Sell the Property
East Key Realty License #067699 Listed on: 04/02/2018

Home Details
Home Type
- Single Family
Est. Annual Taxes
- $5,761
Year Built
- Built in 1990
Lot Details
- 7,405 Sq Ft Lot
- Property is Fully Fenced
- Level Lot
- Property is zoned RA
Home Design
- Cape Cod Architecture
- Concrete Foundation
- Wood Frame Construction
- Shingle Roof
- Vinyl Siding
Interior Spaces
- 1.75-Story Property
- Ceiling Fan
- Combination Kitchen and Dining Room
Kitchen
- Gas Range
- Microwave
- Dishwasher
Flooring
- Wood
- Carpet
- Tile
Bedrooms and Bathrooms
- 3 Bedrooms
- Walk-In Closet
- 2 Full Bathrooms
Partially Finished Basement
- Basement Fills Entire Space Under The House
- Walk-Up Access
Parking
- Paved Parking
- Off-Street Parking
Outdoor Features
- Deck
Schools
- Sunset Heights Elementary School
Utilities
- Heating System Uses Natural Gas
- Natural Gas Water Heater
Ownership History
Purchase Details
Home Financials for this Owner
Home Financials are based on the most recent Mortgage that was taken out on this home.Purchase Details
Home Financials for this Owner
Home Financials are based on the most recent Mortgage that was taken out on this home.Purchase Details
Home Financials for this Owner
Home Financials are based on the most recent Mortgage that was taken out on this home.Purchase Details
Purchase Details
Similar Homes in Nashua, NH
Home Values in the Area
Average Home Value in this Area
Purchase History
| Date | Type | Sale Price | Title Company |
|---|---|---|---|
| Warranty Deed | $339,000 | -- | |
| Warranty Deed | $325,000 | -- | |
| Warranty Deed | $325,000 | -- | |
| Warranty Deed | $270,000 | -- | |
| Warranty Deed | $270,000 | -- | |
| Deed | $263,500 | -- | |
| Deed | $263,500 | -- | |
| Warranty Deed | $105,000 | -- | |
| Warranty Deed | $105,000 | -- |
Mortgage History
| Date | Status | Loan Amount | Loan Type |
|---|---|---|---|
| Open | $271,200 | Purchase Money Mortgage | |
| Previous Owner | $318,274 | FHA | |
| Previous Owner | $256,500 | Stand Alone Refi Refinance Of Original Loan |
Property History
| Date | Event | Price | Change | Sq Ft Price |
|---|---|---|---|---|
| 09/20/2019 09/20/19 | Sold | $339,000 | -1.7% | $177 / Sq Ft |
| 07/29/2019 07/29/19 | Pending | -- | -- | -- |
| 06/07/2019 06/07/19 | For Sale | $345,000 | +6.2% | $180 / Sq Ft |
| 06/15/2018 06/15/18 | Sold | $325,000 | +1.6% | $162 / Sq Ft |
| 04/09/2018 04/09/18 | Pending | -- | -- | -- |
| 04/02/2018 04/02/18 | For Sale | $319,900 | +18.5% | $159 / Sq Ft |
| 01/15/2015 01/15/15 | Sold | $270,000 | -3.5% | $170 / Sq Ft |
| 10/30/2014 10/30/14 | Pending | -- | -- | -- |
| 08/29/2014 08/29/14 | For Sale | $279,900 | -- | $177 / Sq Ft |
Tax History Compared to Growth
Tax History
| Year | Tax Paid | Tax Assessment Tax Assessment Total Assessment is a certain percentage of the fair market value that is determined by local assessors to be the total taxable value of land and additions on the property. | Land | Improvement |
|---|---|---|---|---|
| 2023 | $7,416 | $406,800 | $123,400 | $283,400 |
| 2022 | $7,351 | $406,800 | $123,400 | $283,400 |
| 2021 | $7,133 | $307,200 | $86,300 | $220,900 |
| 2020 | $6,946 | $307,200 | $86,300 | $220,900 |
| 2019 | $6,687 | $307,300 | $86,300 | $221,000 |
| 2018 | $6,518 | $307,300 | $86,300 | $221,000 |
| 2017 | $5,761 | $223,400 | $77,700 | $145,700 |
| 2016 | $5,601 | $223,400 | $77,700 | $145,700 |
| 2015 | $5,480 | $223,400 | $77,700 | $145,700 |
| 2014 | $4,925 | $204,800 | $77,700 | $127,100 |
Agents Affiliated with this Home
-
Wendy Corum

Seller's Agent in 2019
Wendy Corum
RE/MAX
(603) 493-3518
21 Total Sales
-
Ruth Berube-Leach

Buyer's Agent in 2019
Ruth Berube-Leach
Keller Williams Realty/Merrimack Valley
(617) 512-7631
1 in this area
69 Total Sales
-
Crystal Perham

Seller's Agent in 2018
Crystal Perham
East Key Realty
(603) 233-0197
55 Total Sales
-
Jason Saphire

Seller's Agent in 2015
Jason Saphire
www.HomeZu.com
(877) 249-5478
4 in this area
1,213 Total Sales
Map
Source: PrimeMLS
MLS Number: 4683775
APN: NASH-000000-000000-000770A
