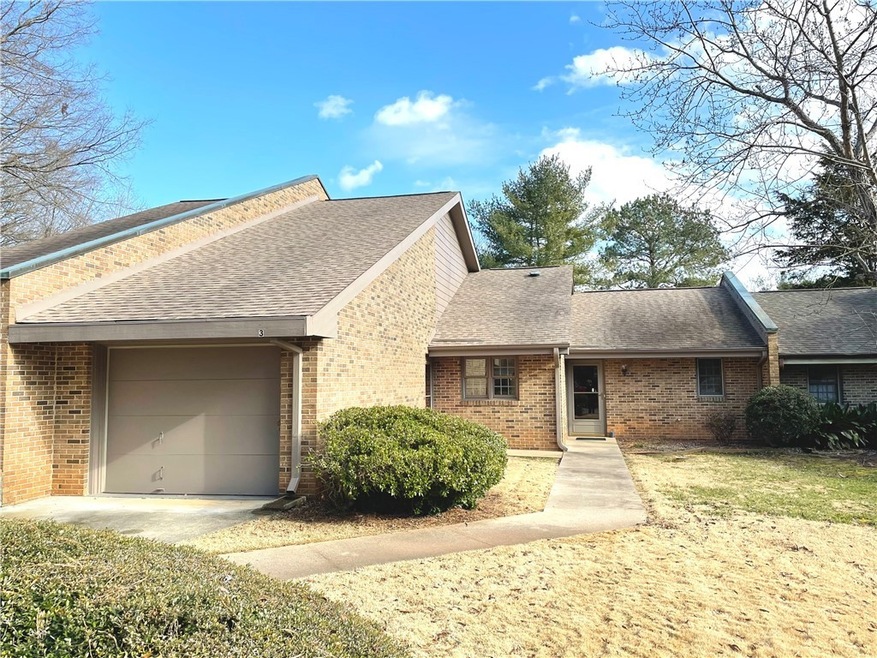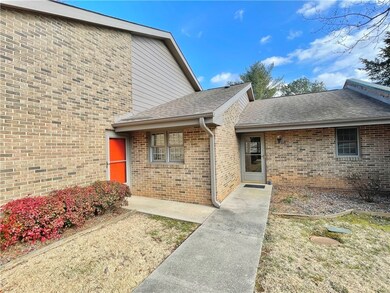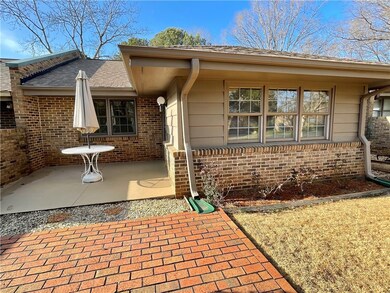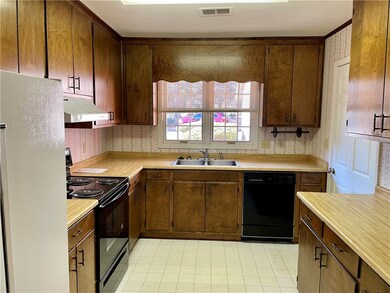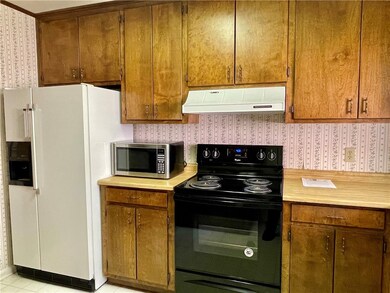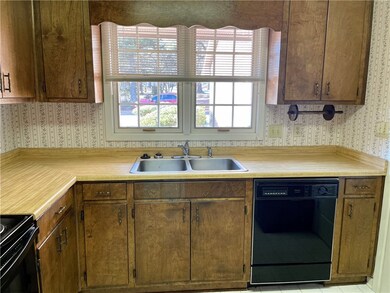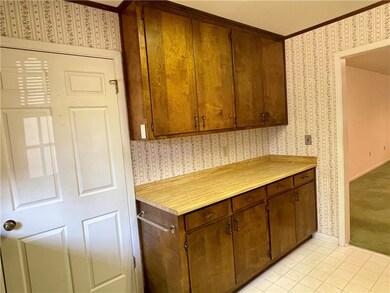
3 Little Ln Clemson, SC 29631
Downtown Clemson NeighborhoodHighlights
- Traditional Architecture
- Sun or Florida Room
- Patio
- Clemson Elementary School Rated A
- Cooling Available
- Living Room
About This Home
As of February 2024Enjoy all retirement has to offer. Clemson Downs is a very well known subdivision for persons 55 years of age and older. This Townhouse is a 2 bedroom, 2 bath unit built around 1980. It has a fairly large laundry room & a laundry sink is inside the attached garage. There are 5 tall built-in shelving units & numerous closets to maximize storage space. The all-season sunroom is a perfect setting to drink coffee & grow plants. Both full bathrooms have tile floors. One has a handicapped accessible shower & the other has a deep soaking tub. The front yard is beautifully landscaped & the back patio is expanded with a brick extension. The HOA is only $300/year.
Last Agent to Sell the Property
Keller Williams Seneca License #104545 Listed on: 02/09/2021

Last Buyer's Agent
Mary Handegan
Monaghan Company Real Estate License #12598
Townhouse Details
Home Type
- Townhome
Est. Annual Taxes
- $3,132
Year Built
- Built in 1980
Parking
- 1 Car Garage
- Attached Carport
- Garage Door Opener
- Driveway
Home Design
- Traditional Architecture
- Brick Exterior Construction
- Slab Foundation
Interior Spaces
- 1,361 Sq Ft Home
- 1-Story Property
- Smooth Ceilings
- Living Room
- Sun or Florida Room
- Attic Fan
Kitchen
- Freezer
- Dishwasher
- Laminate Countertops
Flooring
- Carpet
- Ceramic Tile
- Vinyl
Bedrooms and Bathrooms
- 2 Bedrooms
- Primary bedroom located on second floor
- Bathroom on Main Level
- 2 Full Bathrooms
Laundry
- Laundry Room
- Dryer
- Washer
Schools
- Clemson Elementary School
- R.C. Edwards Middle School
- D.W. Daniel High School
Utilities
- Cooling Available
- Heat Pump System
- Phone Available
Additional Features
- Patio
- City Lot
Listing and Financial Details
- Tax Lot 35
- Assessor Parcel Number 4053-08-99-5718
Community Details
Overview
- Property has a Home Owners Association
- Association fees include trash
- Clemson Downs Subdivision
Amenities
- Common Area
Recreation
- Trails
Pet Policy
- Pets Allowed
Ownership History
Purchase Details
Home Financials for this Owner
Home Financials are based on the most recent Mortgage that was taken out on this home.Purchase Details
Purchase Details
Purchase Details
Home Financials for this Owner
Home Financials are based on the most recent Mortgage that was taken out on this home.Similar Homes in Clemson, SC
Home Values in the Area
Average Home Value in this Area
Purchase History
| Date | Type | Sale Price | Title Company |
|---|---|---|---|
| Deed | $310,000 | None Listed On Document | |
| Deed | -- | None Listed On Document | |
| Interfamily Deed Transfer | -- | None Available | |
| Deed | $180,000 | None Available |
Mortgage History
| Date | Status | Loan Amount | Loan Type |
|---|---|---|---|
| Previous Owner | $144,000 | New Conventional |
Property History
| Date | Event | Price | Change | Sq Ft Price |
|---|---|---|---|---|
| 02/07/2024 02/07/24 | Sold | $310,000 | -8.6% | $228 / Sq Ft |
| 01/10/2024 01/10/24 | Pending | -- | -- | -- |
| 11/10/2023 11/10/23 | For Sale | $339,000 | +88.3% | $249 / Sq Ft |
| 03/12/2021 03/12/21 | Sold | $180,000 | -2.7% | $132 / Sq Ft |
| 02/12/2021 02/12/21 | Pending | -- | -- | -- |
| 02/09/2021 02/09/21 | For Sale | $185,000 | -- | $136 / Sq Ft |
Tax History Compared to Growth
Tax History
| Year | Tax Paid | Tax Assessment Tax Assessment Total Assessment is a certain percentage of the fair market value that is determined by local assessors to be the total taxable value of land and additions on the property. | Land | Improvement |
|---|---|---|---|---|
| 2024 | $3,132 | $10,800 | $1,080 | $9,720 |
| 2023 | $3,132 | $10,800 | $1,080 | $9,720 |
| 2022 | $3,023 | $10,800 | $1,080 | $9,720 |
| 2021 | $658 | $6,360 | $710 | $5,650 |
| 2020 | $555 | $6,480 | $720 | $5,760 |
| 2019 | $555 | $6,360 | $710 | $5,650 |
| 2018 | $555 | $5,530 | $640 | $4,890 |
| 2017 | $518 | $5,530 | $640 | $4,890 |
| 2015 | $1,752 | $5,530 | $0 | $0 |
| 2008 | -- | $5,450 | $600 | $4,850 |
Agents Affiliated with this Home
-
Russell Hebert III

Seller's Agent in 2024
Russell Hebert III
Carolina Foothills Real Estate
(864) 356-1152
66 in this area
210 Total Sales
-
Eldon Blust

Buyer's Agent in 2024
Eldon Blust
Allen Tate - Lake Keowee North
(864) 944-2400
8 in this area
33 Total Sales
-
Kylie Murphree

Seller's Agent in 2021
Kylie Murphree
Keller Williams Seneca
(864) 710-9163
4 in this area
163 Total Sales
-
M
Buyer's Agent in 2021
Mary Handegan
Monaghan Company Real Estate
Map
Source: Western Upstate Multiple Listing Service
MLS Number: 20236244
APN: 4053-08-99-5718
- 122 Downs Blvd
- 104 Knollwood Dr
- 10 Birch Place
- 913 Berkeley Dr
- 103 Country Walk Cir
- 107 Creekview Dr
- 310 Downs Blvd
- 214 Highland Dr
- 00 Rock Creek Rd Unit 1-R
- 515 Issaqueena Trail
- 111 Poplar Ct
- 111 Clarendon Dr
- 193 Holden Dr
- 108 Highland Dr
- 504 Squire Cir
- 234 Pendleton Rd
- 214 Holly Ave
- 121 Hardin Ave
- 235 Pendleton Rd
- 100 Ridgeview Dr
