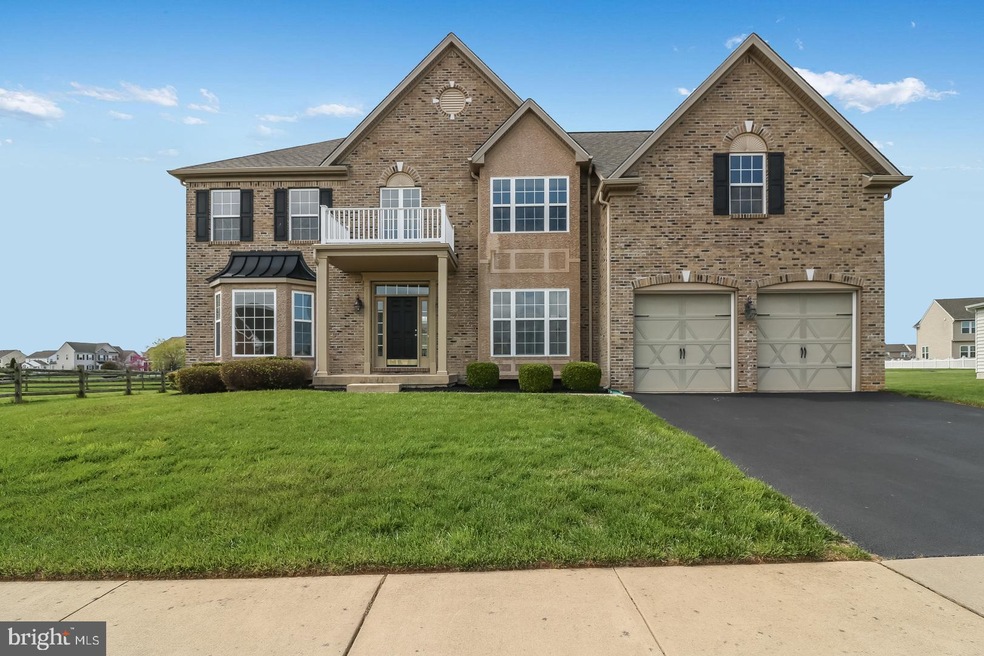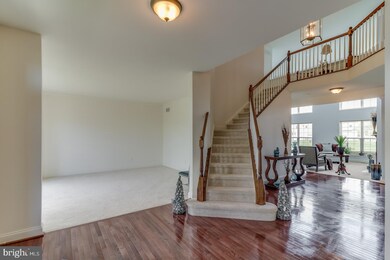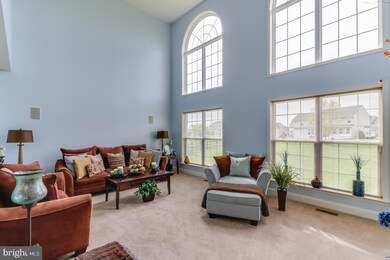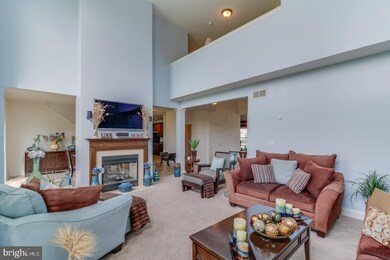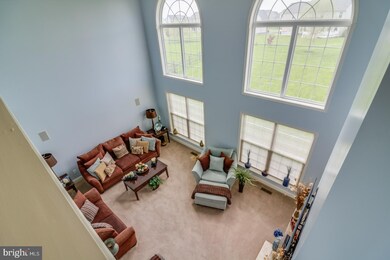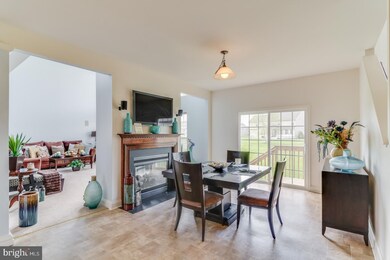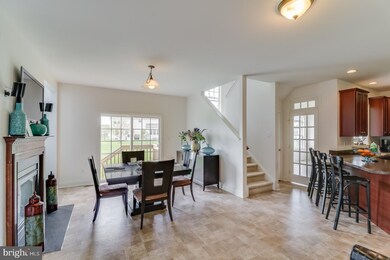
3 Lomond Ln Middletown, DE 19709
Highlights
- Colonial Architecture
- Sun or Florida Room
- Den
- Appoquinimink High School Rated A
- Community Pool
- Breakfast Room
About This Home
As of June 2020Visit this home virtually: http://www.vht.com/434059379/IDXS - Beautiful new listing in the Estates at St Annes located in the Appoquinimink School District! This home offers an abundance of square footage for the price. The main floor offers a grand 2 story foyer with hardwood foyer, living room with bay window, formal dining room with box bay window, chair rail and crown molding, 2 story family room with 2 sided fireplace, breakfast room, kitchen with 42" cherry cabinets with crown, center island, double stainless steel sink, mounted microwave and gas range, first floor laundry room and a bright sun room with palladium windows. The 2nd floor offers 4 bedrooms and 2 bathrooms while featuring a spacious owners suite with private owners bathroom featuring a large soaking tub, 2 vanities and a stall shower. The basement is full, unfinished with a egress window. 2 zoned HVAC. Elegant Brick and Stucco exterior facade and beaded vinyls siding. Located within walking distance to the St Annes Pool, Woody's pub and the Links at St Annes 18 hole golf course. 2 car garage. This is a must see!
Last Agent to Sell the Property
Patterson-Schwartz-Middletown License #RSR000878 Listed on: 05/01/2020

Home Details
Home Type
- Single Family
Est. Annual Taxes
- $4,679
Year Built
- Built in 2009
Lot Details
- 0.42 Acre Lot
- Property is zoned 23R-1B
HOA Fees
- $17 Monthly HOA Fees
Parking
- 2 Car Attached Garage
- Front Facing Garage
Home Design
- Colonial Architecture
- Brick Exterior Construction
- Vinyl Siding
- Concrete Perimeter Foundation
- Stucco
Interior Spaces
- 4,475 Sq Ft Home
- Property has 2 Levels
- Family Room
- Living Room
- Breakfast Room
- Dining Room
- Den
- Sun or Florida Room
- Unfinished Basement
Bedrooms and Bathrooms
- 4 Bedrooms
- En-Suite Primary Bedroom
Utilities
- Forced Air Heating and Cooling System
- 200+ Amp Service
- Municipal Trash
Listing and Financial Details
- Assessor Parcel Number 2305000041
Community Details
Overview
- $225 Other One-Time Fees
- Estates At St Anne Subdivision
Recreation
- Community Pool
Ownership History
Purchase Details
Home Financials for this Owner
Home Financials are based on the most recent Mortgage that was taken out on this home.Purchase Details
Purchase Details
Home Financials for this Owner
Home Financials are based on the most recent Mortgage that was taken out on this home.Similar Homes in Middletown, DE
Home Values in the Area
Average Home Value in this Area
Purchase History
| Date | Type | Sale Price | Title Company |
|---|---|---|---|
| Deed | -- | None Available | |
| Interfamily Deed Transfer | -- | None Available | |
| Special Warranty Deed | $400,040 | None Available |
Mortgage History
| Date | Status | Loan Amount | Loan Type |
|---|---|---|---|
| Open | $475,000 | VA | |
| Previous Owner | $392,793 | FHA |
Property History
| Date | Event | Price | Change | Sq Ft Price |
|---|---|---|---|---|
| 06/16/2020 06/16/20 | Sold | $475,000 | 0.0% | $106 / Sq Ft |
| 05/06/2020 05/06/20 | Pending | -- | -- | -- |
| 05/01/2020 05/01/20 | For Sale | $475,000 | -- | $106 / Sq Ft |
Tax History Compared to Growth
Tax History
| Year | Tax Paid | Tax Assessment Tax Assessment Total Assessment is a certain percentage of the fair market value that is determined by local assessors to be the total taxable value of land and additions on the property. | Land | Improvement |
|---|---|---|---|---|
| 2024 | $322 | $153,200 | $14,600 | $138,600 |
| 2023 | $267 | $153,200 | $14,600 | $138,600 |
| 2022 | $4,711 | $153,200 | $14,600 | $138,600 |
| 2021 | $4,607 | $153,200 | $14,600 | $138,600 |
| 2020 | $4,553 | $153,200 | $14,600 | $138,600 |
| 2019 | $4,679 | $153,200 | $14,600 | $138,600 |
| 2018 | $4,038 | $153,200 | $14,600 | $138,600 |
| 2017 | $460 | $153,200 | $14,600 | $138,600 |
| 2016 | $3,952 | $153,200 | $14,600 | $138,600 |
| 2015 | $3,837 | $153,200 | $14,600 | $138,600 |
| 2014 | $3,828 | $153,200 | $14,600 | $138,600 |
Agents Affiliated with this Home
-

Seller's Agent in 2020
David Watlington
Patterson Schwartz
(302) 753-8124
30 in this area
134 Total Sales
-

Buyer's Agent in 2020
Michelle Brown
EXP Realty, LLC
(302) 275-1993
11 in this area
109 Total Sales
Map
Source: Bright MLS
MLS Number: DENC500472
APN: 23-050.00-041
- 102 W Crail Ct
- 47 Kirkcaldy Ln
- 3 W Kilts Ln
- 540 Swansea Dr
- 439 Goodwick Dr
- 20 W Kilts Ln
- 50 Haggis Rd
- 152 Tywyn Dr
- 741 Wallasey Dr
- 185 Tywyn Dr
- 1032 Applecross Dr
- 277 Anglesey Dr
- 114 E Minglewood Dr
- 5482 Summit Bridge Rd
- 116 Green Giant Rd
- 404 Wiggins Mill Rd
- 822 S Scott St
- 900 S Vernon St
- 5756 Summit Bridge Rd
- 718 Pergola Ln
