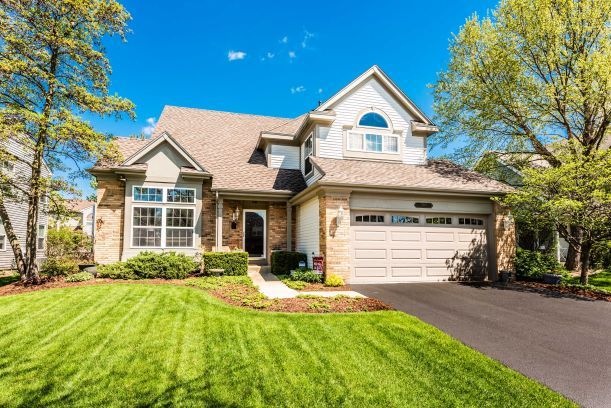
3 Longview Ct South Elgin, IL 60177
Estimated Value: $411,000 - $446,000
Highlights
- Recreation Room
- Vaulted Ceiling
- Screened Porch
- Anderson Elementary School Rated A
- Wood Flooring
- 1-minute walk to Ralph E. Tredup Park West
About This Home
As of July 2019BACKYARD PARADISE! DESIRABLE CUL-DE-SAC! ST CHARLES SCHOOLS! You're going to love this meticulously maintained "Princeton" model boasting fabulous upgrades. Pride of ownership shines from every aspect of this home ~ Enjoy the AMAZING back yard featuring a 3-season sunroom, beautiful paver patio with water feature, outdoor cook center, & outdoor THEATER with a 120" screen! Inside you will find the home to be move in ready with "on trend" paint colors, hardwood floors and ceramic tile ~ kitchen features granite counter tops, stainless steel appliances, double oven, under cabinet lighting, and a breakfast nook with beautiful picture window ~ Dramatic 2 story living and family rooms ~ master bedroom also features vaulted ceilings, and a renovated private master bath ~ FINISHED BASEMENT with fireplace, bedroom, full bath, wine cellar, and flex/game area for entertaining or relaxing ~ Close to Randall Rd. shopping & dining, Fox River and downtown St Charles, this home is a MUST SEE!
Last Agent to Sell the Property
Coldwell Banker Realty License #475134866 Listed on: 05/16/2019

Home Details
Home Type
- Single Family
Est. Annual Taxes
- $8,929
Year Built | Renovated
- 1995 | 2018
Lot Details
- 6,970
Parking
- Attached Garage
- Garage Door Opener
- Driveway
- Garage Is Owned
Home Design
- Brick Exterior Construction
- Slab Foundation
- Asphalt Shingled Roof
- Aluminum Siding
Interior Spaces
- Primary Bathroom is a Full Bathroom
- Wet Bar
- Vaulted Ceiling
- Recreation Room
- Game Room
- Screened Porch
- Wood Flooring
Kitchen
- Breakfast Bar
- Oven or Range
- Microwave
- Freezer
- Dishwasher
- Stainless Steel Appliances
- Disposal
Laundry
- Dryer
- Washer
Finished Basement
- Basement Fills Entire Space Under The House
- Finished Basement Bathroom
Outdoor Features
- Patio
- Outdoor Grill
Utilities
- Forced Air Heating and Cooling System
- Heating System Uses Gas
- Water Softener is Owned
Ownership History
Purchase Details
Home Financials for this Owner
Home Financials are based on the most recent Mortgage that was taken out on this home.Purchase Details
Home Financials for this Owner
Home Financials are based on the most recent Mortgage that was taken out on this home.Similar Homes in the area
Home Values in the Area
Average Home Value in this Area
Purchase History
| Date | Buyer | Sale Price | Title Company |
|---|---|---|---|
| Mathis Kameron | $309,500 | Attorney | |
| Jones David W | $160,000 | Chicago Title Insurance Co |
Mortgage History
| Date | Status | Borrower | Loan Amount |
|---|---|---|---|
| Open | Matthis Kameron | $243,000 | |
| Closed | Mathis Kameron | $246,480 | |
| Previous Owner | Jones David W | $195,575 | |
| Previous Owner | Jones David W | $59,000 | |
| Previous Owner | Jones David W | $150,700 |
Property History
| Date | Event | Price | Change | Sq Ft Price |
|---|---|---|---|---|
| 07/10/2019 07/10/19 | Sold | $308,100 | +2.7% | $162 / Sq Ft |
| 05/20/2019 05/20/19 | Pending | -- | -- | -- |
| 05/16/2019 05/16/19 | For Sale | $300,000 | -- | $158 / Sq Ft |
Tax History Compared to Growth
Tax History
| Year | Tax Paid | Tax Assessment Tax Assessment Total Assessment is a certain percentage of the fair market value that is determined by local assessors to be the total taxable value of land and additions on the property. | Land | Improvement |
|---|---|---|---|---|
| 2023 | $8,929 | $119,478 | $24,998 | $94,480 |
| 2022 | $7,921 | $103,717 | $26,746 | $76,971 |
| 2021 | $7,604 | $98,863 | $25,494 | $73,369 |
| 2020 | $7,573 | $97,020 | $25,019 | $72,001 |
| 2019 | $7,463 | $95,099 | $24,524 | $70,575 |
| 2018 | $6,914 | $88,161 | $23,592 | $64,569 |
| 2017 | $6,582 | $85,146 | $22,785 | $62,361 |
| 2016 | $6,903 | $82,156 | $21,985 | $60,171 |
| 2015 | -- | $77,201 | $21,748 | $55,453 |
| 2014 | -- | $76,133 | $21,748 | $54,385 |
| 2013 | -- | $76,894 | $21,965 | $54,929 |
Agents Affiliated with this Home
-
Tracey Larsen

Seller's Agent in 2019
Tracey Larsen
Coldwell Banker Realty
(847) 533-8708
212 Total Sales
-
Rosemary Strodtman

Buyer's Agent in 2019
Rosemary Strodtman
Keller Williams Premiere Properties
(630) 748-9728
23 Total Sales
Map
Source: Midwest Real Estate Data (MRED)
MLS Number: MRD10382095
APN: 09-03-202-050
- 150 Cardinal Dr
- 500 Valley Forge Ave
- 968 N Lancaster Cir
- 11 Cobbler Ct
- 569 Arbor Ln
- 311 Mayfair Ln
- 273 E Harvard Cir
- 1312 Endicott Rd
- 633 Endicott Rd
- 637 Endicott Rd
- 513 Endicott Rd
- 509 Endicott Rd
- 552 Endicott Rd
- 525 Endicott Rd
- 468 Endicott Rd
- 895 Medford Ave
- 525 Franklin Dr
- 520 Endicott Rd
- 484 Endicott Rd
- 480 Endicott Rd
- 3 Longview Ct
- 5 Longview Ct
- 1 Longview Ct
- 985 N Camden Ln
- 7 Longview Ct
- 997 N Camden Ln
- 973 N Camden Ln
- 27 Longview Ct
- 961 N Camden Ln
- 9 Longview Ct
- 25 Longview Ct
- 29 Longview Ct
- 23 Longview Ct
- 1001 N Camden Ln
- 953 N Camden Ln
- 11 Longview Ct
- 21 Longview Ct
- 930 N Lancaster Cir
- 524 Valley Forge Ave
- 530 Valley Forge Ave
