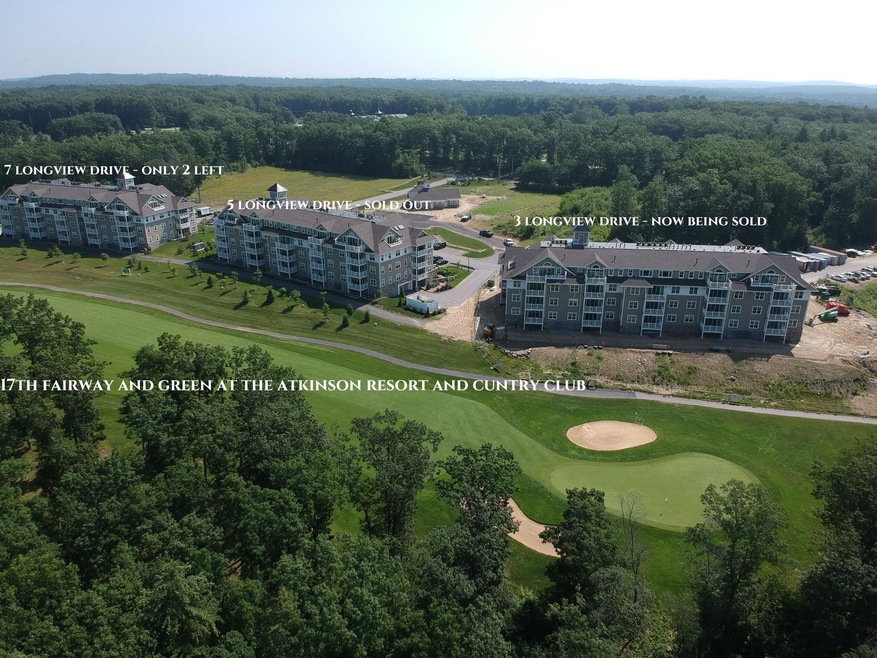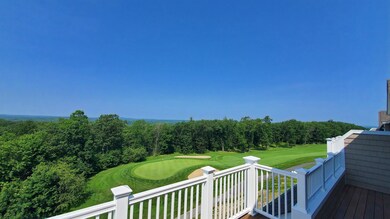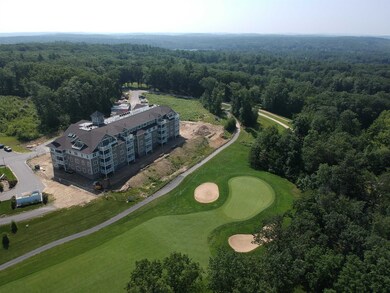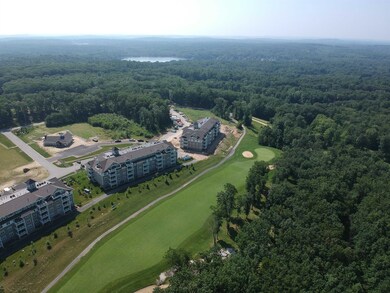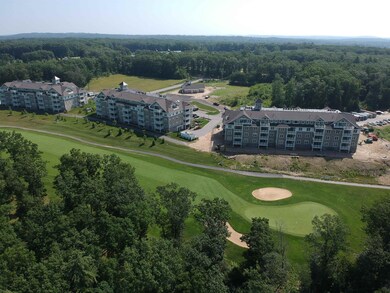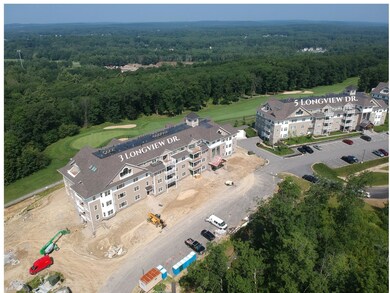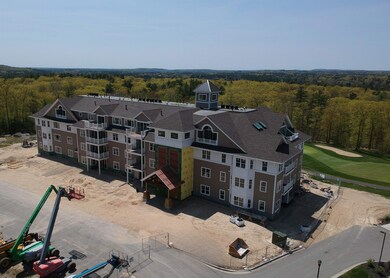
Atkinson Heights 3 Longview Dr Unit 402 Atkinson, NH 03811
Highlights
- New Construction
- Clubhouse
- Vaulted Ceiling
- Atkinson Academy Rated 9+
- Deck
- Wood Flooring
About This Home
As of August 2024Welcome to care-free living at Atkinson Heights Luxury 55+ community. Our 3rd building is now being sold. The 'Jenness' is a top floor end unit that is sure to impress! Enjoy breathtaking sunrises and sunsets with stunning year-round views from your THREE decks. Additional highlights of this 2 bedroom, 2.5 bath, 2270 sq. ft. unit include soft-close cabinets, a 8' island, under-cabinet lighting, wall oven and microwave, French-door refrigerator,, gas cooktop with smart technology, stainless steel hood, designer quartz countertops and a large pantry closet. The living area has a gas fireplace with built-ins on both sides and stone façade and enjoys the largest deck which overlooks the 17th fairway of the Atkinson Resort & Country Club. Your large primary suite features two walk-in closets, vaulted ceilings, private deck and a luxurious primary bath. It includes a double vanity with tons of storage, skylights, and a beautiful, tiled shower with bench. The guest suite has its own full bath with skylights, walk-in closet, vaulted ceiling and another deck that will make it hard for your guests to leave! The garage under has parking for 1 vehicle and an individual storage space. There is another assigned parking space outside. Pictures and virtual tour are of the same floor plan with upgrades.
Property Details
Home Type
- Condominium
Year Built
- Built in 2022 | New Construction
Lot Details
- Landscaped
- Sprinkler System
HOA Fees
- $442 Monthly HOA Fees
Parking
- 1 Car Garage
- Shared Driveway
- Deeded Parking
- Assigned Parking
Home Design
- Garden Home
- Concrete Foundation
- Wood Frame Construction
- Shingle Roof
- Vinyl Siding
Interior Spaces
- 2,270 Sq Ft Home
- 1-Story Property
- Vaulted Ceiling
- Ceiling Fan
- Skylights
- Gas Fireplace
- Window Screens
- Combination Dining and Living Room
Kitchen
- Oven
- Gas Cooktop
- Range Hood
- Microwave
- Dishwasher
- Wine Cooler
- Kitchen Island
Flooring
- Wood
- Tile
- Vinyl
Bedrooms and Bathrooms
- 2 Bedrooms
- En-Suite Primary Bedroom
- Walk-In Closet
- Walk-in Shower
Laundry
- Washer
- Gas Dryer
Home Security
- Home Security System
- Intercom
Accessible Home Design
- Accessible Common Area
- Doors with lever handles
- Doors are 32 inches wide or more
- No Interior Steps
- Hard or Low Nap Flooring
- Standby Generator
- Accessible Parking
Utilities
- Air Conditioning
- Forced Air Heating System
- Heating System Uses Natural Gas
- Programmable Thermostat
- Individual Controls for Heating
- 100 Amp Service
- Community Sewer or Septic
- High Speed Internet
- Internet Available
- Phone Available
- Cable TV Available
Additional Features
- ENERGY STAR/CFL/LED Lights
- Deck
Listing and Financial Details
- Legal Lot and Block 04-402 / 012051-04
- 15% Total Tax Rate
Community Details
Overview
- $500 One-Time Secondary Association Fee
- Association fees include landscaping, plowing, trash, condo fee
- Master Insurance
- Atkinson Heights Condos
- Atkinson Heights Subdivision
- Maintained Community
Amenities
- Elevator
- Community Storage Space
Recreation
- Trails
- Snow Removal
Pet Policy
- Pets Allowed
Security
- Fire and Smoke Detector
Similar Homes in Atkinson, NH
Home Values in the Area
Average Home Value in this Area
Property History
| Date | Event | Price | Change | Sq Ft Price |
|---|---|---|---|---|
| 08/06/2024 08/06/24 | Sold | $1,039,951 | +4.1% | $458 / Sq Ft |
| 02/20/2024 02/20/24 | Pending | -- | -- | -- |
| 07/11/2023 07/11/23 | Price Changed | $999,220 | +0.1% | $440 / Sq Ft |
| 05/31/2023 05/31/23 | For Sale | $998,115 | -- | $440 / Sq Ft |
Tax History Compared to Growth
Agents Affiliated with this Home
-
Heidi Mahoney

Seller's Agent in 2024
Heidi Mahoney
Lewis Builders
(978) 994-0032
92 in this area
212 Total Sales
-
Elizabeth Morse

Buyer's Agent in 2024
Elizabeth Morse
Lewis Builders
(603) 362-5333
1 in this area
6 Total Sales
About Atkinson Heights
Map
Source: PrimeMLS
MLS Number: 4954929
- 3 Pages Ln
- 10 Centerview Rd
- 14 Steeple View Dr
- 35 Meditation Ln
- 6 High Hill Rd
- 26 Merrill Dr
- 7 Rose Ln
- 13 Kelly Ln
- 16 Sawmill Ln
- 5 Birdsall Ln
- 13 Beechwood Ct
- 52 Ridgewood Dr Unit 14 C
- 6 Ironwood Ln
- 704 Crystal St
- 7 Longview Dr Unit 209
- 1 Longview Dr Unit 210
- 1 Longview Dr Unit 306
- 1 Longview Dr Unit 308
- 1 Longview Dr Unit 305
- 1 Longview Dr Unit 307
