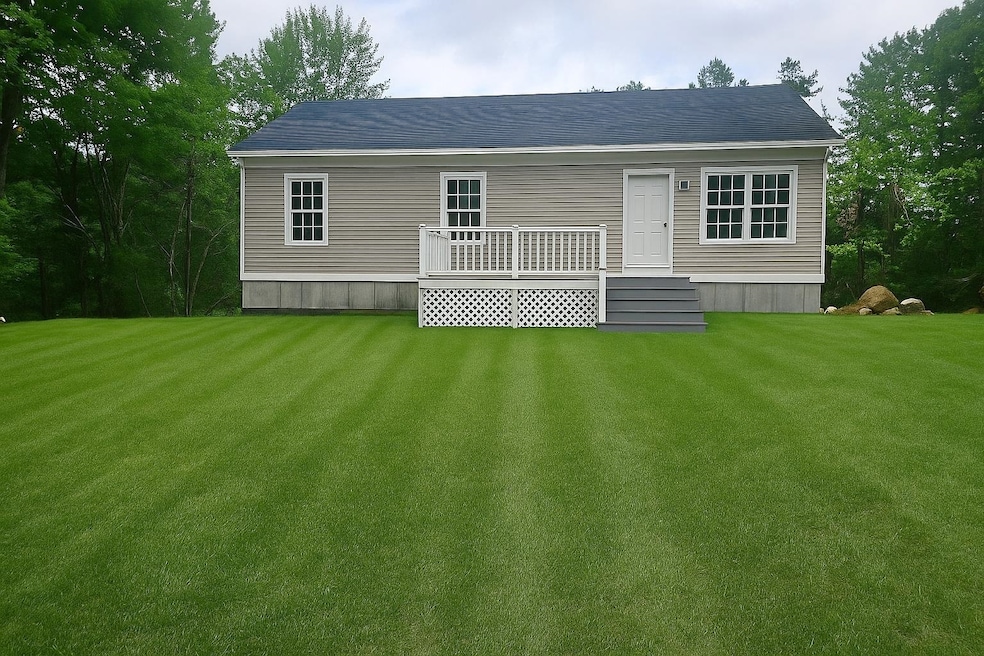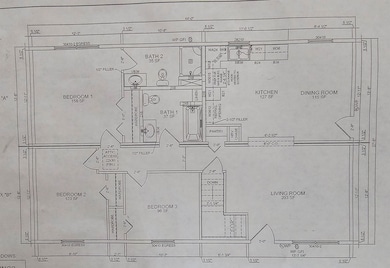
$377,800
- 3 Beds
- 1.5 Baths
- 1,344 Sq Ft
- 8 Royal Coachman Way
- Shapleigh, ME
How cool is it to own a home with Beach Rights to a lake? If I lived here, I'd grab my coffee go for my morning walk to the beach, let my puppy run in the back yard and set up the home office in room with the balcony. What's interesting is this home has a unique layout that works! The home has a mud room, nice windows, lots of sunlight, you are not right on top of your neighbors. The heart of
Roz Anton EXP Realty

