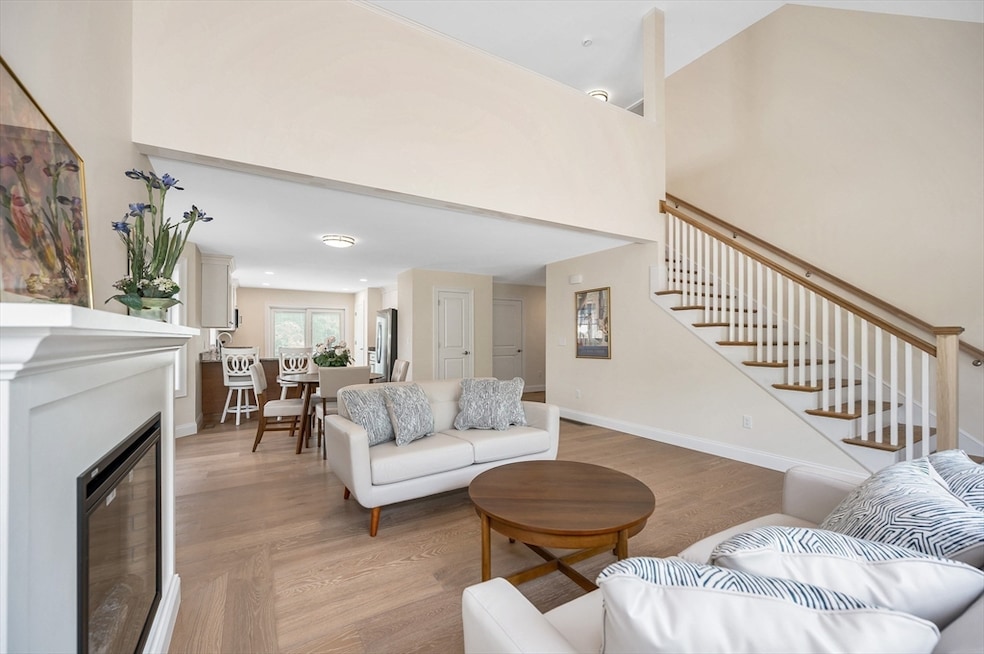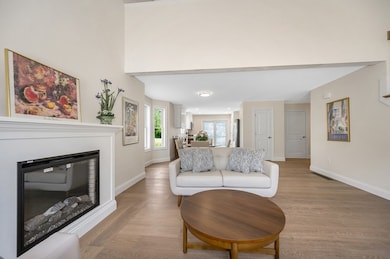3 Louis Farm Rd Unit 3 Dracut, MA 01854
Pawtucketville NeighborhoodEstimated payment $4,706/month
Highlights
- Medical Services
- Active Adult
- Deck
- New Construction
- Open Floorplan
- Property is near public transit
About This Home
Finished Unit/Model for immediate occupancy. NEW CONSTRUCTION ADULT COMMUNITIES "Louis Farm Village " An Over 55 +Adult Community. Designed with elegance and comfort in mind. Open Concept, Dramatic Sweeping Ceilings with First Floor Primary Bedroom, 2 1/2 Baths, 2 bedrooms, a loft, Heat/Air Efficient Living (45 HERS rating) 2 Car Garage (with electric charging for vehicles) Town Water & Sewer, Underground Utilities, PLUS 1st Floor hardwood, Large bright kitchen, granite, breakfast bar, Open Concept living area with fireplace, laundryroom, deck. Oak stairs leads to 2nd level loft, 2nd bedroom, full bath to give privacy for family and guests. 20 Units on a private cul-de-sac. PHASE II ( Phase I sold out) GPS to 133 Phineas St Dracut MA to Louis Farm Road (new street)
Townhouse Details
Home Type
- Townhome
Year Built
- Built in 2025 | New Construction
HOA Fees
- $398 Monthly HOA Fees
Parking
- 2 Car Attached Garage
- Garage Door Opener
Home Design
- Home to be built
- Entry on the 1st floor
- Frame Construction
- Shingle Roof
Interior Spaces
- 2,000 Sq Ft Home
- 2-Story Property
- Open Floorplan
- Cathedral Ceiling
- Ceiling Fan
- Recessed Lighting
- Light Fixtures
- Insulated Windows
- Window Screens
- Sliding Doors
- Living Room with Fireplace
- Loft
- Home Security System
- Basement
Kitchen
- Breakfast Bar
- Range
- Microwave
- Plumbed For Ice Maker
- Dishwasher
- Solid Surface Countertops
- Disposal
Flooring
- Wood
- Wall to Wall Carpet
- Ceramic Tile
Bedrooms and Bathrooms
- 2 Bedrooms
- Primary Bedroom on Main
- Walk-In Closet
- Dual Vanity Sinks in Primary Bathroom
- Bathtub with Shower
- Separate Shower
- Linen Closet In Bathroom
Laundry
- Laundry in unit
- Washer and Electric Dryer Hookup
Outdoor Features
- Deck
- Porch
Location
- Property is near public transit
- Property is near schools
Utilities
- Central Air
- 1 Cooling Zone
- 1 Heating Zone
- Heat Pump System
- 200+ Amp Service
- High Speed Internet
- Cable TV Available
Additional Features
- Energy-Efficient Thermostat
- End Unit
Listing and Financial Details
- Assessor Parcel Number 5260245
Community Details
Overview
- Active Adult
- Association fees include insurance, maintenance structure, road maintenance, ground maintenance, snow removal
- 20 Units
- Louis Farm Village Community
- Near Conservation Area
Amenities
- Medical Services
- Common Area
- Shops
Recreation
- Bike Trail
Map
Home Values in the Area
Average Home Value in this Area
Property History
| Date | Event | Price | List to Sale | Price per Sq Ft |
|---|---|---|---|---|
| 06/03/2025 06/03/25 | For Sale | $689,900 | -- | $345 / Sq Ft |
Source: MLS Property Information Network (MLS PIN)
MLS Number: 73384433
- 6 Louis Farm Rd Unit 6
- 20 Sandy Ln
- 101 Laurie Ln
- 69 Coburn Dr
- 49 Coburn Dr
- 54 Shirley Ave
- 240 Trotting Park Rd
- 527 Pawtucket Blvd Unit 304
- 1370 Varnum Ave
- 1401 Pawtucket Blvd Unit 10
- 1975 Middlesex St Unit 51
- 1975 Middlesex St Unit 10
- 1461 Pawtucket Blvd Unit 12
- 15 Dowling Dr
- 24 Brouilette St Unit A
- 33 Kennedy Dr Unit 33
- 730 Wellman Ave
- 770 Princeton Blvd
- 16 Middlesex St Unit 4
- 94 Princeton St Unit 1
- 887 Varnum Ave Unit 1
- 1219 Pawtucket Blvd Unit 75
- 54 Jennifer Rd
- 240 Acropolis Rd
- 525 Pawtucket Blvd
- 557 Varnum Ave
- 1895-1905 Middlesex St
- 73 Kennedy Dr
- 1821 Middlesex St Unit 10
- 829 Princeton Blvd
- 64 Kennedy Dr
- 255 Princeton St
- 14 Quigley Ave Unit 16
- 16 Quigley Ave Unit 16
- 353 Pawtucket Blvd Unit 11
- 727 Princeton Blvd
- 670-678 Princeton Blvd
- 86 Baldwin St Unit 6
- 37-41 Dunstable Rd Unit 39A
- 37 Augusta Way







