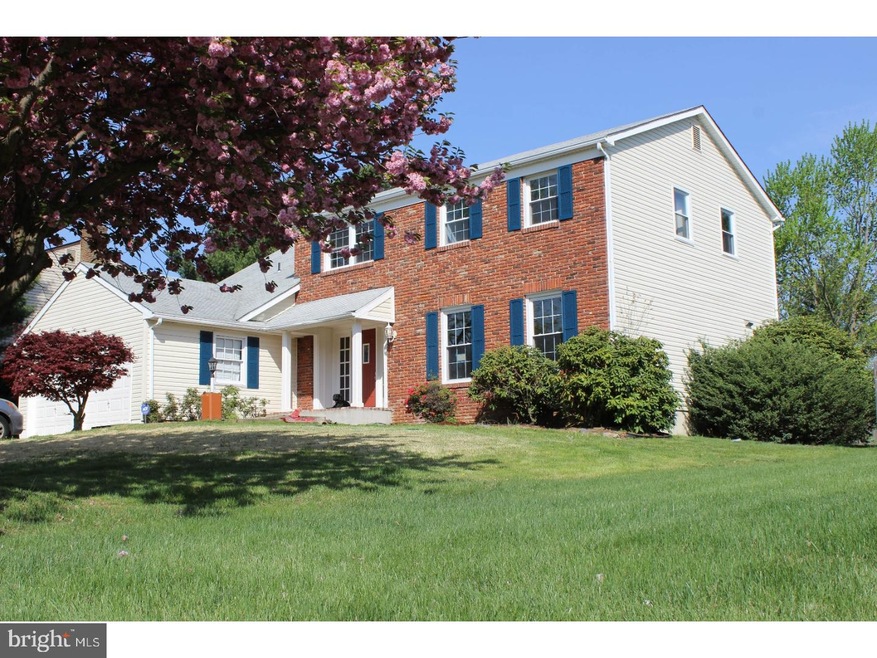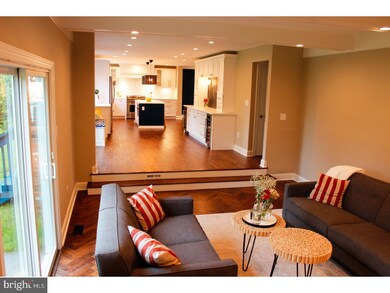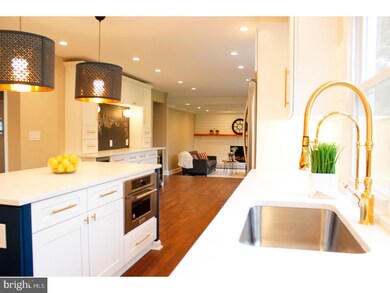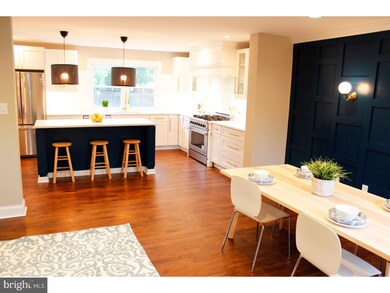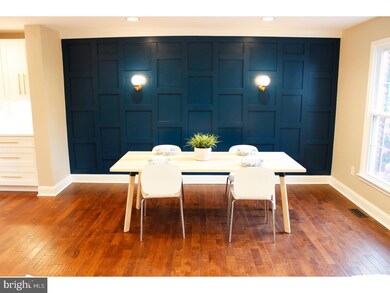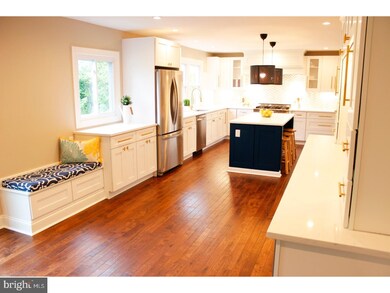
3 Lucille Ln Cherry Hill, NJ 08003
Highlights
- Colonial Architecture
- 1 Fireplace
- Eat-In Kitchen
- James F. Cooper Elementary School Rated A-
- No HOA
- Living Room
About This Home
As of May 2019Welcome to this beautiful renovated home that is back on the market with a brand new finished basement on the East Side of Cherry Hill. This is not your every day cookie cutter home! The home features a Chef's Kitchen with a six burner commercial range, a custom built range hood, a large eat-in island, Quartz countertops and a bar area with dual wine cooler and a built-in chalk board for everyone to use. The house has brand new hardwood throughout the entire first floor, including a gorgeous herringbone pattern in the drop down den room. There's shiplap in both the den room and kitchen! The living room has a dramatic full-wall wainscoting accent wall that you will fall in love with it. The master bedroom has a huge walk-in closet and has a large master bathroom with walk-in shower. The home been completely updated with new LED recessed lighting in almost every room in the house and is climate controlled by Nest thermostat. The furnace and AC unit are also brand new as well. This home was renovated by Bluekey Homes. Check out this beautiful home today! This won't last long.
Last Agent to Sell the Property
Santosh Patel
HomeSmart First Advantage Realty Listed on: 07/18/2018
Home Details
Home Type
- Single Family
Est. Annual Taxes
- $10,562
Year Built
- Built in 1978
Lot Details
- 0.25 Acre Lot
- Lot Dimensions are 80x117
Home Design
- Colonial Architecture
- Vinyl Siding
Interior Spaces
- 2,656 Sq Ft Home
- Property has 2 Levels
- 1 Fireplace
- Family Room
- Living Room
- Dining Room
- Partial Basement
- Eat-In Kitchen
- Laundry on main level
Bedrooms and Bathrooms
- 4 Bedrooms
- En-Suite Primary Bedroom
Parking
- 3 Open Parking Spaces
- 5 Parking Spaces
Utilities
- Central Air
- Heating System Uses Gas
- Natural Gas Water Heater
Community Details
- No Home Owners Association
- Point Of Woods Subdivision
Listing and Financial Details
- Tax Lot 00019
- Assessor Parcel Number 09-00469 17-00019
Ownership History
Purchase Details
Home Financials for this Owner
Home Financials are based on the most recent Mortgage that was taken out on this home.Purchase Details
Home Financials for this Owner
Home Financials are based on the most recent Mortgage that was taken out on this home.Purchase Details
Purchase Details
Purchase Details
Home Financials for this Owner
Home Financials are based on the most recent Mortgage that was taken out on this home.Purchase Details
Home Financials for this Owner
Home Financials are based on the most recent Mortgage that was taken out on this home.Similar Homes in Cherry Hill, NJ
Home Values in the Area
Average Home Value in this Area
Purchase History
| Date | Type | Sale Price | Title Company |
|---|---|---|---|
| Deed | $417,500 | City Abstract Llc | |
| Deed | $270,000 | Title Resources Guaranty Co | |
| Deed | $270,000 | -- | |
| Deed | $306,250 | -- | |
| Deed | $355,000 | -- | |
| Deed | $310,900 | -- |
Mortgage History
| Date | Status | Loan Amount | Loan Type |
|---|---|---|---|
| Open | $247,500 | Purchase Money Mortgage | |
| Previous Owner | $229,500 | New Conventional | |
| Previous Owner | $284,000 | New Conventional | |
| Previous Owner | $248,720 | No Value Available |
Property History
| Date | Event | Price | Change | Sq Ft Price |
|---|---|---|---|---|
| 05/05/2019 05/05/19 | Sold | $417,500 | 0.0% | $157 / Sq Ft |
| 08/16/2018 08/16/18 | Sold | $417,500 | -0.6% | $157 / Sq Ft |
| 07/25/2018 07/25/18 | Pending | -- | -- | -- |
| 07/18/2018 07/18/18 | For Sale | $419,900 | +0.6% | $158 / Sq Ft |
| 06/25/2018 06/25/18 | Off Market | $417,500 | -- | -- |
| 06/13/2018 06/13/18 | Price Changed | $434,900 | -1.1% | $164 / Sq Ft |
| 05/29/2018 05/29/18 | Price Changed | $439,900 | -2.2% | $166 / Sq Ft |
| 05/14/2018 05/14/18 | Price Changed | $449,900 | -5.3% | $169 / Sq Ft |
| 05/08/2018 05/08/18 | Price Changed | $474,900 | -3.1% | $179 / Sq Ft |
| 05/05/2018 05/05/18 | For Sale | $489,900 | +81.4% | $184 / Sq Ft |
| 09/22/2017 09/22/17 | Sold | $270,000 | -1.8% | $102 / Sq Ft |
| 08/01/2017 08/01/17 | Pending | -- | -- | -- |
| 07/14/2017 07/14/17 | Price Changed | $274,900 | -3.5% | $104 / Sq Ft |
| 07/12/2017 07/12/17 | For Sale | $284,900 | -- | $107 / Sq Ft |
Tax History Compared to Growth
Tax History
| Year | Tax Paid | Tax Assessment Tax Assessment Total Assessment is a certain percentage of the fair market value that is determined by local assessors to be the total taxable value of land and additions on the property. | Land | Improvement |
|---|---|---|---|---|
| 2024 | $13,955 | $332,100 | $70,200 | $261,900 |
| 2023 | $13,955 | $332,100 | $70,200 | $261,900 |
| 2022 | $13,570 | $332,100 | $70,200 | $261,900 |
| 2021 | $13,613 | $332,100 | $70,200 | $261,900 |
| 2020 | $13,447 | $332,100 | $70,200 | $261,900 |
| 2019 | $11,028 | $272,500 | $70,200 | $202,300 |
| 2018 | $10,708 | $265,300 | $70,200 | $195,100 |
| 2017 | $10,562 | $265,300 | $70,200 | $195,100 |
| 2016 | $10,421 | $265,300 | $70,200 | $195,100 |
| 2015 | $10,257 | $265,300 | $70,200 | $195,100 |
| 2014 | $10,142 | $265,300 | $70,200 | $195,100 |
Agents Affiliated with this Home
-
S
Seller's Agent in 2019
Santosh Patel
HomeSmart First Advantage Realty
-

Seller Co-Listing Agent in 2019
Hakan Karahan
HomeSmart First Advantage Realty
(609) 868-6888
280 Total Sales
-

Buyer's Agent in 2019
James Lacy
Lisa Wolschina & Associates, Inc.
(856) 745-6944
27 Total Sales
-

Buyer's Agent in 2018
Lisa Wolschina
Lisa Wolschina & Associates, Inc.
(856) 816-0051
530 Total Sales
-

Seller's Agent in 2017
Sigmond Jazwiecki
RE/MAX
(609) 338-1690
21 Total Sales
Map
Source: Bright MLS
MLS Number: 1002062312
APN: 09-00469-17-00019
- 5 Westbury Dr
- 2 Westbury Dr
- 27 Karen Dr
- 8 Brookville Dr
- 12 Brookville Dr
- 1986 Greentree Rd
- 1981 Greentree Rd
- 5 Strathmore Dr
- 4 W Brook Dr
- 10 Old Colony Ln
- 37 Spinning Wheel Ln
- 0 Atrium Way
- 1404 Arrowwood Ct
- 1904 Springdale Rd
- 105 Bartram Rd
- 1203 Bittersweet Ct
- 12 Apple Way
- 115 Old Colony Ln
- 122 Hamilton Rd
- 4 Rooftree Rd
