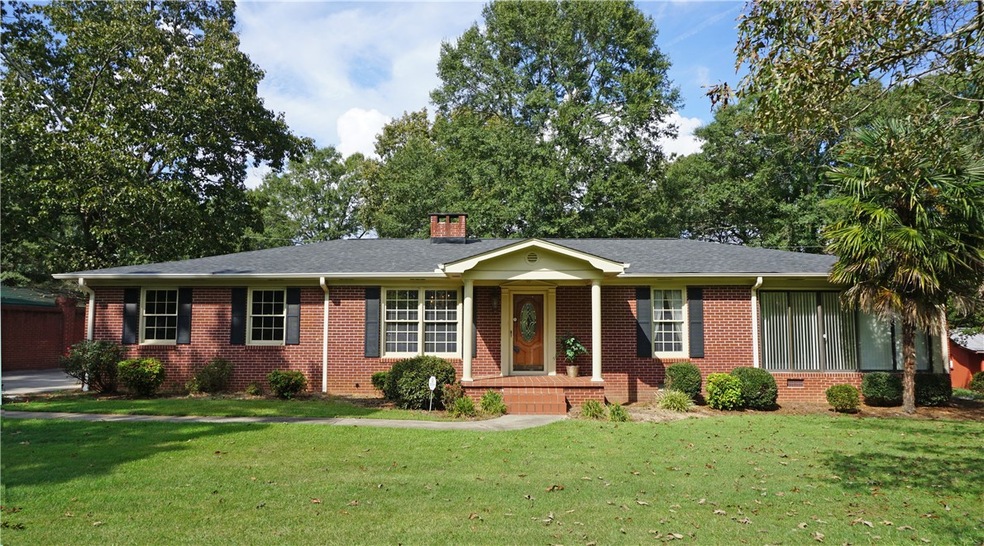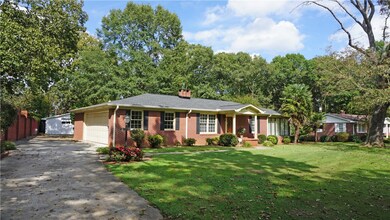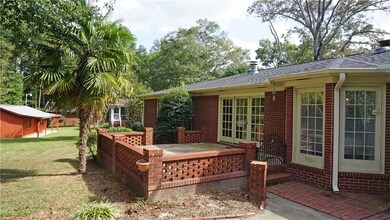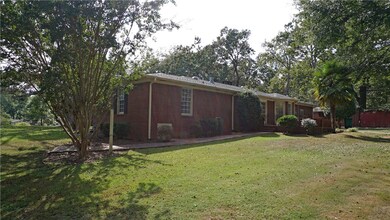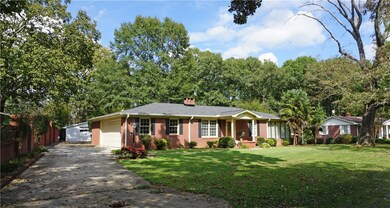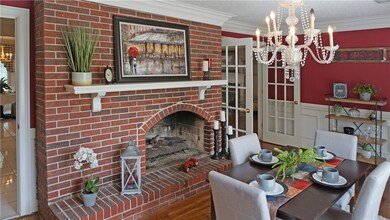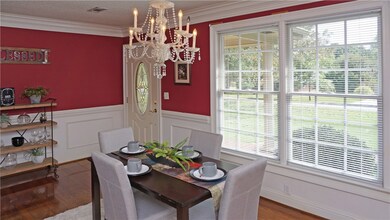
3 Mahaffey Rd Williamston, SC 29697
Williamston-Pelzer NeighborhoodHighlights
- Multiple Fireplaces
- Wood Flooring
- Sun or Florida Room
- Cedar Grove Elementary School Rated A
- Hydromassage or Jetted Bathtub
- High Ceiling
About This Home
As of January 2022Move in ready 2 bedroom brick ranch! When you walk in the front door, you are greeted with a spacious formal dining room that has a pretty brick fireplace. Through the double doors you enter into the large living room with gleaming hardwood floors and an additional fireplace. Newly installed French style glass doors will lead you out to the concrete patio which is a perfect space for outdoor entertaining! The kitchen has a breakfast area and Bay Window for lots of natural light. The Laundry room is off of the kitchen and has tons of storage! There are lots of cabinets AND a closet! It also offers a utility sink which can be directly accessed through a second entrance that leads from the garage. There is even room to keep an additional refrigerator or freezer. Down the hall from the living room to the right is the second bedroom. Next is the sun room that could also be used as an office or exercise room. To the left is the huge master bedroom and a luxurious master bath. Beautiful wide crown molding accents most of the rooms in the home. The 2 car attached garage completes the home. Note: The one car detached garage with workshop area and sink has had water damage to the paneling and carpet in the past so is being sold 'as is'. Call to schedule a showing today!
Last Agent to Sell the Property
Jackson Stanley, REALTORS License #84629 Listed on: 09/28/2018
Home Details
Home Type
- Single Family
Est. Annual Taxes
- $7,665
Lot Details
- 0.42 Acre Lot
- Level Lot
Parking
- 3 Car Garage
- Garage Door Opener
- Driveway
Home Design
- Brick Exterior Construction
Interior Spaces
- 1,961 Sq Ft Home
- 1-Story Property
- High Ceiling
- Ceiling Fan
- Multiple Fireplaces
- Gas Log Fireplace
- Blinds
- Bay Window
- Dining Room
- Sun or Florida Room
- Crawl Space
- Pull Down Stairs to Attic
- Laundry Room
Kitchen
- Breakfast Room
- Convection Oven
- Dishwasher
- Laminate Countertops
Flooring
- Wood
- Carpet
- Ceramic Tile
Bedrooms and Bathrooms
- 2 Bedrooms
- Primary bedroom located on second floor
- Walk-In Closet
- Bathroom on Main Level
- 2 Full Bathrooms
- Dual Sinks
- Hydromassage or Jetted Bathtub
- Separate Shower
Outdoor Features
- Patio
- Front Porch
Schools
- Palmetto Elementary School
- Palmetto Middle School
- Palmetto High School
Utilities
- Cooling Available
- Heat Pump System
- Phone Available
- Cable TV Available
Additional Features
- Low Threshold Shower
- City Lot
Community Details
- No Home Owners Association
Listing and Financial Details
- Assessor Parcel Number 245-15-02-001
Ownership History
Purchase Details
Home Financials for this Owner
Home Financials are based on the most recent Mortgage that was taken out on this home.Purchase Details
Home Financials for this Owner
Home Financials are based on the most recent Mortgage that was taken out on this home.Purchase Details
Similar Home in Williamston, SC
Home Values in the Area
Average Home Value in this Area
Purchase History
| Date | Type | Sale Price | Title Company |
|---|---|---|---|
| Deed | $280,000 | Cogdill Christopher L | |
| Deed | $150,000 | None Available | |
| Deed | -- | -- |
Mortgage History
| Date | Status | Loan Amount | Loan Type |
|---|---|---|---|
| Open | $252,000 | New Conventional | |
| Previous Owner | $167,314 | VA | |
| Previous Owner | $120,000 | New Conventional | |
| Previous Owner | $11,224 | Credit Line Revolving |
Property History
| Date | Event | Price | Change | Sq Ft Price |
|---|---|---|---|---|
| 01/18/2022 01/18/22 | Sold | $280,000 | +5.7% | $140 / Sq Ft |
| 12/24/2021 12/24/21 | Pending | -- | -- | -- |
| 12/08/2021 12/08/21 | For Sale | $265,000 | +76.7% | $132 / Sq Ft |
| 11/05/2018 11/05/18 | Sold | $150,000 | +3.4% | $76 / Sq Ft |
| 10/11/2018 10/11/18 | Pending | -- | -- | -- |
| 09/28/2018 09/28/18 | For Sale | $145,000 | -- | $74 / Sq Ft |
Tax History Compared to Growth
Tax History
| Year | Tax Paid | Tax Assessment Tax Assessment Total Assessment is a certain percentage of the fair market value that is determined by local assessors to be the total taxable value of land and additions on the property. | Land | Improvement |
|---|---|---|---|---|
| 2024 | $7,665 | $28,000 | $1,580 | $26,420 |
| 2023 | $7,665 | $16,800 | $950 | $15,850 |
| 2022 | $1,167 | $7,000 | $630 | $6,370 |
| 2021 | $985 | $6,000 | $600 | $5,400 |
| 2020 | $1,001 | $6,000 | $600 | $5,400 |
| 2019 | $1,001 | $6,000 | $600 | $5,400 |
| 2018 | $466 | $4,190 | $600 | $3,590 |
| 2017 | -- | $4,190 | $600 | $3,590 |
| 2016 | $353 | $3,810 | $280 | $3,530 |
| 2015 | $366 | $3,810 | $280 | $3,530 |
| 2014 | $364 | $3,810 | $280 | $3,530 |
Agents Affiliated with this Home
-
Dan Hamilton

Seller's Agent in 2022
Dan Hamilton
Keller Williams Greenville Upstate
(864) 527-7685
9 in this area
444 Total Sales
-
AGENT NONMEMBER
A
Buyer's Agent in 2022
AGENT NONMEMBER
NONMEMBER OFFICE
(864) 224-7941
427 in this area
6,800 Total Sales
-
Lori Crovello
L
Seller's Agent in 2018
Lori Crovello
Jackson Stanley, REALTORS
(864) 328-5045
26 in this area
78 Total Sales
-
Carolann Newton

Seller Co-Listing Agent in 2018
Carolann Newton
Jackson Stanley, REALTORS
(864) 617-5450
36 in this area
118 Total Sales
Map
Source: Western Upstate Multiple Listing Service
MLS Number: 20208489
APN: 245-15-02-001
