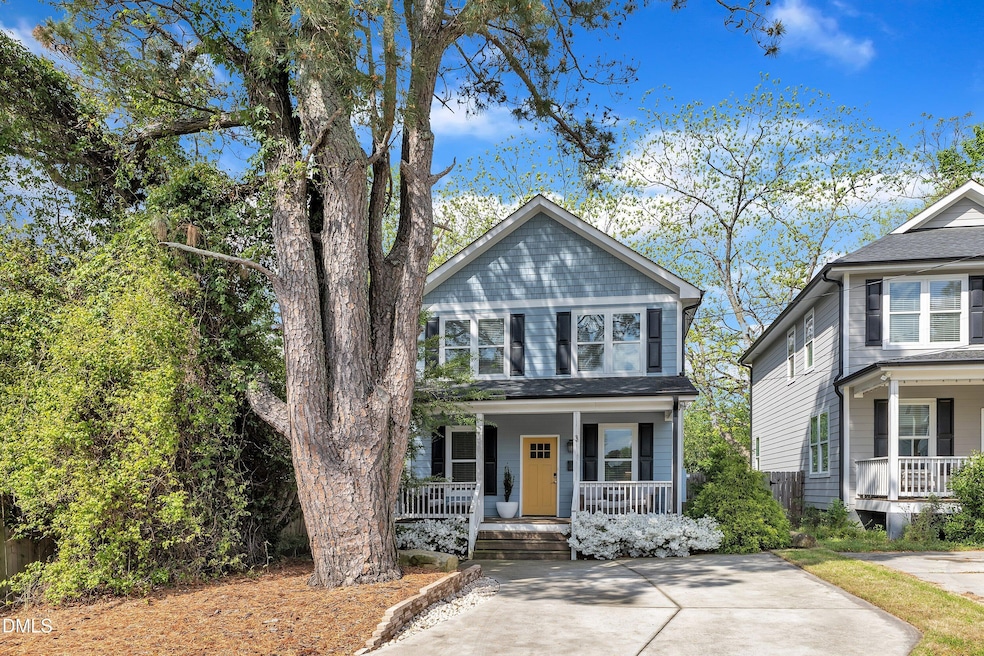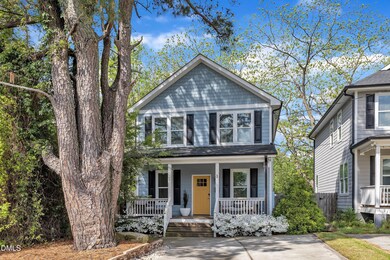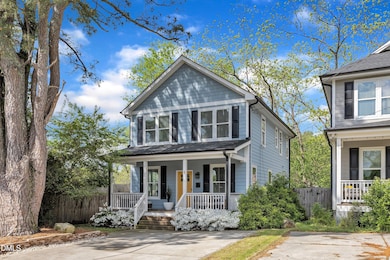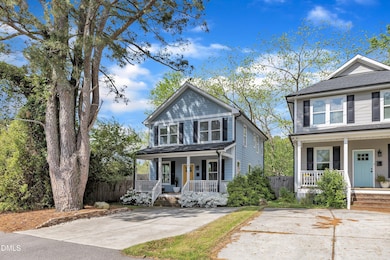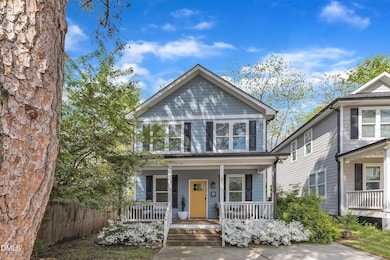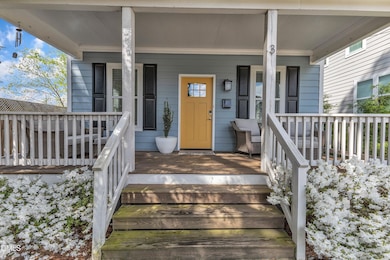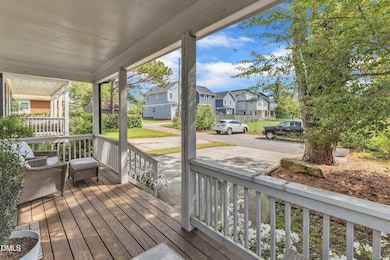3 Maple St Raleigh, NC 27610
College Park NeighborhoodEstimated payment $2,796/month
Highlights
- Traditional Architecture
- Wood Flooring
- Quartz Countertops
- Broughton Magnet High School Rated A-
- High Ceiling
- 3-minute walk to Pender Street Park
About This Home
Welcome to this beautiful home located inside the Beltline, offering the perfect blend of modern living and convenience. Featuring an open floor plan with hardwoods throughout the first floor, this home provides a bright and airy atmosphere perfect for both relaxing and entertaining. The gourmet, eat-in kitchen is truly a chef's dream, boasting a massive island, sleek quartz countertops, and high-end stainless-steel appliances. Whether you're preparing a meal or hosting a gathering, this kitchen is designed for functionality and style. The spacious rooms provide plenty of room for comfort, including a luxurious primary suite complete with a walk-in closet. The primary bathroom is a must-see, featuring stunning finishes that will leave you in awe. Step outside to the large backyard deck, offering a peaceful retreat with a privacy wood fence that encloses the backyard, complete with a cozy fire pit for those relaxing evenings outdoors. Located just minutes from downtown, you'll enjoy easy access to all the best dining, shopping, and entertainment the city has to offer. Don't miss the chance to make this modern gem your own!
Home Details
Home Type
- Single Family
Est. Annual Taxes
- $4,884
Year Built
- Built in 2019
Lot Details
- 4,356 Sq Ft Lot
- Back Yard Fenced
Home Design
- Traditional Architecture
- Block Foundation
- Shingle Roof
Interior Spaces
- 1,735 Sq Ft Home
- 2-Story Property
- Smooth Ceilings
- High Ceiling
- Ceiling Fan
- Insulated Windows
- Living Room
- Dining Room
- Basement
- Crawl Space
- Pull Down Stairs to Attic
- Laundry Room
Kitchen
- Gas Range
- Microwave
- Plumbed For Ice Maker
- Dishwasher
- Quartz Countertops
Flooring
- Wood
- Carpet
- Tile
Bedrooms and Bathrooms
- 3 Bedrooms
- Primary bedroom located on second floor
- Walk-In Closet
Parking
- 2 Parking Spaces
- Private Driveway
- 2 Open Parking Spaces
Outdoor Features
- Rain Gutters
- Rear Porch
Schools
- Powell Elementary School
- Ligon Middle School
- Broughton High School
Utilities
- Forced Air Heating and Cooling System
- Heating System Uses Natural Gas
Community Details
- No Home Owners Association
- College Park Subdivision
Listing and Financial Details
- Assessor Parcel Number 1713.06-39-5293.000
Map
Home Values in the Area
Average Home Value in this Area
Tax History
| Year | Tax Paid | Tax Assessment Tax Assessment Total Assessment is a certain percentage of the fair market value that is determined by local assessors to be the total taxable value of land and additions on the property. | Land | Improvement |
|---|---|---|---|---|
| 2025 | $4,904 | $560,028 | $225,000 | $335,028 |
| 2024 | $4,884 | $560,028 | $225,000 | $335,028 |
| 2023 | $4,087 | $373,121 | $103,500 | $269,621 |
| 2022 | $3,798 | $373,121 | $103,500 | $269,621 |
| 2021 | $3,650 | $373,121 | $103,500 | $269,621 |
| 2020 | $3,584 | $373,121 | $103,500 | $269,621 |
| 2019 | $290 | $25,000 | $25,000 | $0 |
Property History
| Date | Event | Price | List to Sale | Price per Sq Ft |
|---|---|---|---|---|
| 01/12/2026 01/12/26 | Price Changed | $460,000 | -5.2% | $265 / Sq Ft |
| 01/02/2026 01/02/26 | Price Changed | $485,000 | -3.0% | $280 / Sq Ft |
| 12/01/2025 12/01/25 | Price Changed | $500,000 | -2.0% | $288 / Sq Ft |
| 11/05/2025 11/05/25 | For Sale | $510,000 | -- | $294 / Sq Ft |
Purchase History
| Date | Type | Sale Price | Title Company |
|---|---|---|---|
| Warranty Deed | $375,000 | None Available |
Mortgage History
| Date | Status | Loan Amount | Loan Type |
|---|---|---|---|
| Open | $356,250 | New Conventional |
Source: Doorify MLS
MLS Number: 10131396
APN: 1713.06-39-5293-000
- 1508 Boyer St
- 1510 Boyer St
- 1508 E Jones St
- 102 Saint Augustine Ave
- 15 Saint Augustine Ave
- 112 N Carver St
- 1406 E Jones St
- 1317 Pender St
- 1612 Boyer St
- 1512 Pender St
- 1208 Boyer St
- 6 Hill St
- 1420 E Lane St
- 1900 Oakwood Ave
- 1320 Oakwood Ave
- 12 N Tarboro St
- 1901 New Bern Ave
- 1529 Battery Dr
- 1916 Oak City Ln
- 443 N Fisher St
- 102 Saint Augustine Ave
- 1320 Poole Rd Unit K
- 1611 Poole Rd
- 119 S Pettigrew St
- 109 Lincoln Ct
- 1946 Robin Hill Ln
- 1949 Robin Hill Ln
- 1310 Oakwood Ave
- 901 E Edenton St Unit 7
- 901 E Edenton St Unit 1
- 903 New Bern Ave Unit 1
- 123 Idlewild Ave Unit 101
- 123 Idlewild Ave Unit 301
- 123 Idlewild Ave Unit 202
- 211 Idlewild Ave
- 909 E Davie St Unit 10
- 524 Parnell Dr
- 2120 Hawkins St Unit A
- 705 Sherrybrook Dr
- 316 Cooke St
Ask me questions while you tour the home.
