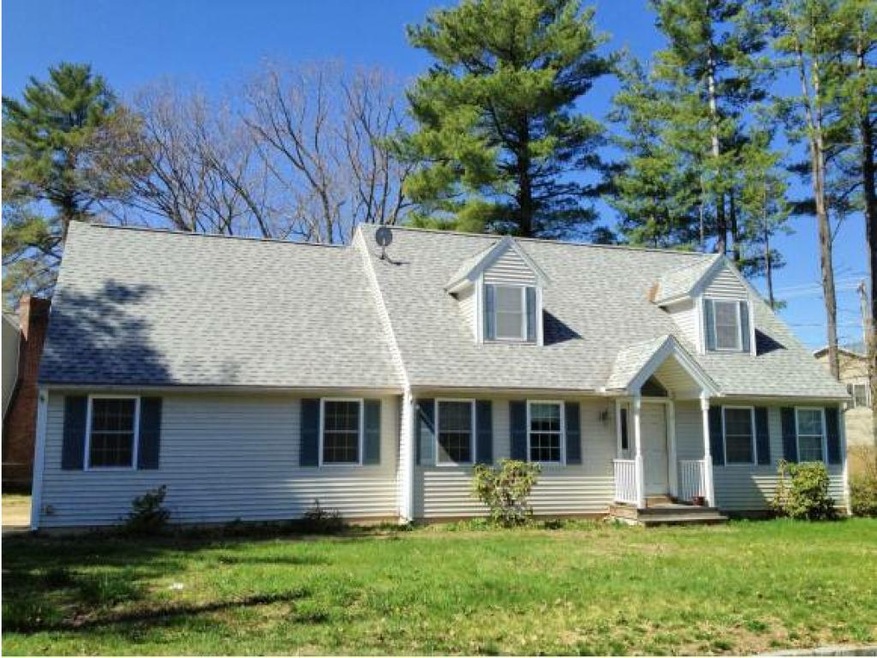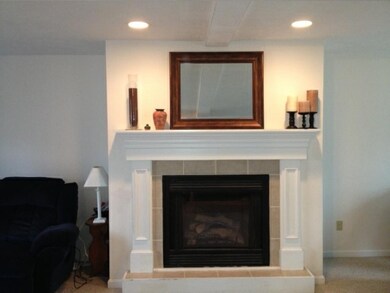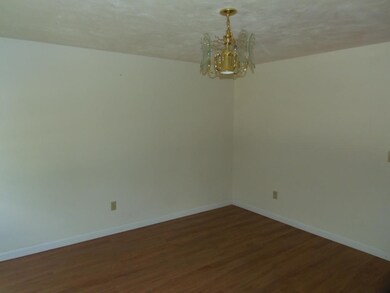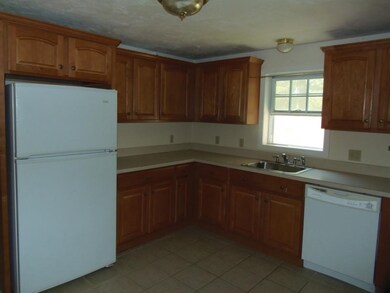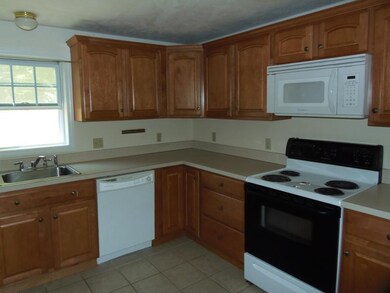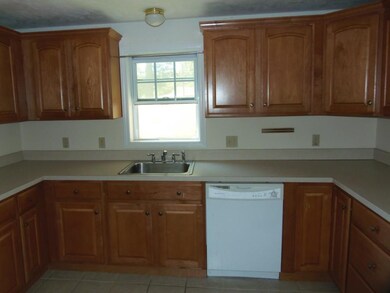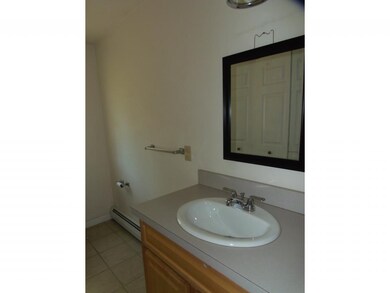
Highlights
- Deck
- 2 Car Direct Access Garage
- Bathroom on Main Level
- Corner Lot
- Walk-In Closet
- Kitchen has a 60 inch turning radius
About This Home
As of May 2021NEW PRICE!! Motivated Seller. Incredible value!! Spacious 4 bedroom cape built in 2005. Living room with propane fireplace. Formal dining room. First floor laundry with half bath. Vaulted ceiling and over front door window bring in lots of light. Second floor has 4 bedrooms. Master suite with double closets, full bathroom with double sinks. Second bedroom with walk-in closet. Two additional bedrooms, and a second full bathroom with double sinks. A full dry basement offers the possibility of finishing for additional living space. Conveniently located close to downtown Keene. Ready for occupancy!
Last Agent to Sell the Property
Keller Williams Realty Metro-Keene License #002713 Listed on: 06/27/2016

Home Details
Home Type
- Single Family
Est. Annual Taxes
- $8,360
Year Built
- 2005
Lot Details
- 10,019 Sq Ft Lot
- Partially Fenced Property
- Corner Lot
- Lot Sloped Up
Parking
- 2 Car Direct Access Garage
- Gravel Driveway
- Dirt Driveway
Home Design
- Concrete Foundation
- Wood Frame Construction
- Shingle Roof
- Vinyl Siding
Interior Spaces
- 2-Story Property
- Gas Fireplace
- Blinds
- Window Screens
- Fire and Smoke Detector
- Laundry on main level
Kitchen
- Electric Range
- Dishwasher
Flooring
- Carpet
- Laminate
- Tile
- Vinyl
Bedrooms and Bathrooms
- 4 Bedrooms
- Walk-In Closet
- Bathroom on Main Level
Unfinished Basement
- Basement Fills Entire Space Under The House
- Connecting Stairway
- Interior Basement Entry
- Basement Storage
Accessible Home Design
- Kitchen has a 60 inch turning radius
- Hard or Low Nap Flooring
Outdoor Features
- Deck
Utilities
- Zoned Heating and Cooling
- Baseboard Heating
- Hot Water Heating System
- Heating System Uses Oil
- 200+ Amp Service
- Oil Water Heater
Listing and Financial Details
- Legal Lot and Block 03 / 02
Ownership History
Purchase Details
Home Financials for this Owner
Home Financials are based on the most recent Mortgage that was taken out on this home.Purchase Details
Similar Home in Keene, NH
Home Values in the Area
Average Home Value in this Area
Purchase History
| Date | Type | Sale Price | Title Company |
|---|---|---|---|
| Warranty Deed | $190,000 | -- | |
| Deed | $275,000 | -- |
Mortgage History
| Date | Status | Loan Amount | Loan Type |
|---|---|---|---|
| Open | $60,000 | Stand Alone Refi Refinance Of Original Loan | |
| Open | $279,837 | FHA | |
| Closed | $11,001 | Stand Alone Second | |
| Closed | $183,250 | FHA | |
| Previous Owner | $196,100 | Unknown | |
| Previous Owner | $200,000 | Unknown |
Property History
| Date | Event | Price | Change | Sq Ft Price |
|---|---|---|---|---|
| 05/07/2021 05/07/21 | Sold | $285,000 | +14.0% | $141 / Sq Ft |
| 03/15/2021 03/15/21 | Pending | -- | -- | -- |
| 03/07/2021 03/07/21 | For Sale | $249,900 | +31.5% | $123 / Sq Ft |
| 05/15/2017 05/15/17 | Sold | $190,000 | -9.1% | $96 / Sq Ft |
| 04/14/2017 04/14/17 | Pending | -- | -- | -- |
| 06/27/2016 06/27/16 | For Sale | $209,000 | -- | $106 / Sq Ft |
Tax History Compared to Growth
Tax History
| Year | Tax Paid | Tax Assessment Tax Assessment Total Assessment is a certain percentage of the fair market value that is determined by local assessors to be the total taxable value of land and additions on the property. | Land | Improvement |
|---|---|---|---|---|
| 2024 | $8,360 | $252,800 | $32,100 | $220,700 |
| 2023 | $8,062 | $252,800 | $32,100 | $220,700 |
| 2022 | $7,844 | $252,800 | $32,100 | $220,700 |
| 2021 | $7,908 | $252,800 | $32,100 | $220,700 |
| 2020 | $7,128 | $191,200 | $42,600 | $148,600 |
| 2019 | $7,189 | $191,200 | $42,600 | $148,600 |
| 2018 | $7,097 | $191,200 | $42,600 | $148,600 |
| 2017 | $7,079 | $190,200 | $41,600 | $148,600 |
| 2016 | $6,921 | $190,200 | $41,600 | $148,600 |
Agents Affiliated with this Home
-

Seller's Agent in 2021
Rochelle Bunton
Greenwald Realty Group
(603) 313-2001
138 Total Sales
-

Seller's Agent in 2017
Carol Slocum
Keller Williams Realty Metro-Keene
(603) 313-9220
122 Total Sales
-

Buyer's Agent in 2017
Shirley Marcello
BHG Masiello Keene
(603) 352-5433
62 Total Sales
Map
Source: PrimeMLS
MLS Number: 4500919
APN: 117/ / 001/000 000/000
- 5 Magnolia Way
- 316 Matthews Rd
- 43 Schult St
- 6 Elcona Dr
- 43 Crescent St
- 232 Winchester St
- 109 Base Hill Rd
- 7 Riverton St
- 57 Winchester St
- 107 Davis St
- 24 Base Hill Rd
- 34 Dartmouth St
- 45 School St
- 0 Optical Ave
- 710 Main St Unit 4
- 97 Ridgewood Ave
- 67 Pine Ave
- 20 Brook St
- 124 Washington St
- 251 Church St
