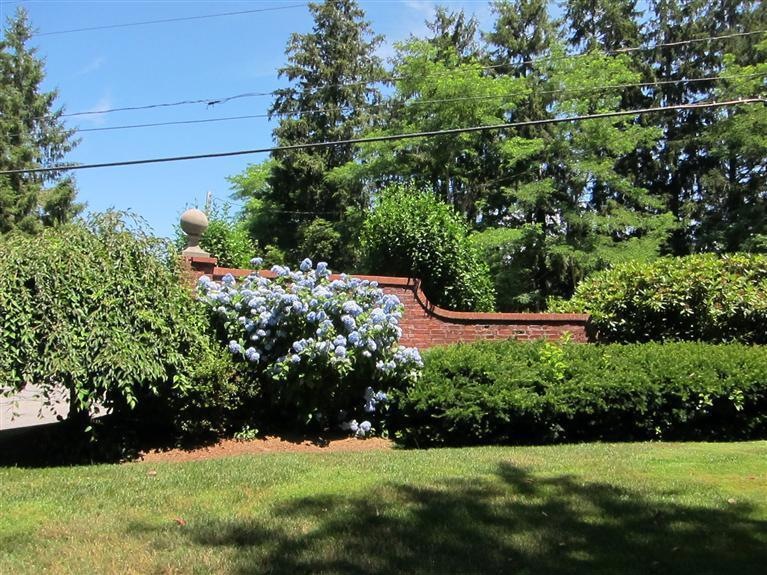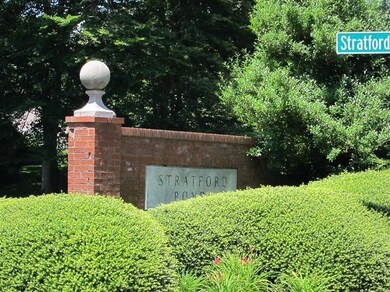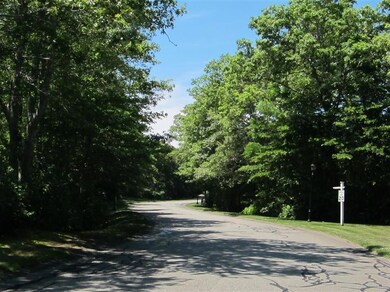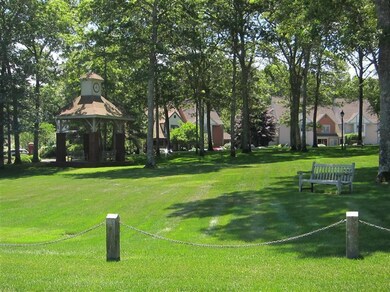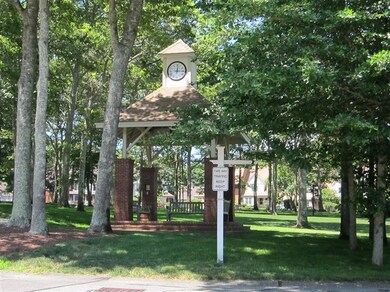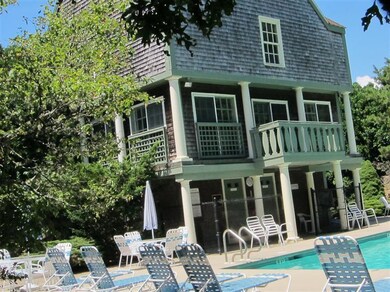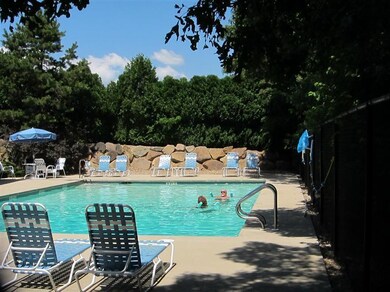
3 Mayfair Ct Unit 3 Mashpee, MA 02649
Highlights
- Clubhouse
- Deck
- Wood Flooring
- Mashpee High School Rated A-
- Cathedral Ceiling
- Main Floor Primary Bedroom
About This Home
As of February 2013There are very few...if any...units like this one in Stratford Ponds. It truly is exceptional. This is for the buyer who is a bit reluctant to give up a single family home thinking condo living will be too small. First floor living at it's best. First floor master bedroom and bath with walk in closet, living room with gas fireplace, dining room, kitchen with eating area, screened porch plus deck. For family and friends there is a spacious second floor that not only has another bedroom and full bath but also a loft and an additional room that would be wonderful office or playroom space.
Last Agent to Sell the Property
Kathy Catania
William Raveis Real Estate & Home Services License #52566 Listed on: 07/09/2012
Property Details
Home Type
- Condominium
Est. Annual Taxes
- $2,933
Year Built
- Built in 1998
Lot Details
- Property fronts a private road
- Near Conservation Area
- End Unit
- Landscaped
- Sprinkler System
Parking
- 1 Car Attached Garage
- Open Parking
- Off-Street Parking
Home Design
- Poured Concrete
- Pitched Roof
- Asphalt Roof
- Concrete Perimeter Foundation
- Clapboard
Interior Spaces
- 2,310 Sq Ft Home
- 2-Story Property
- Built-In Features
- Cathedral Ceiling
- Skylights
- 1 Fireplace
- French Doors
- Living Room
- Dining Room
- Screened Porch
Flooring
- Wood
- Carpet
- Tile
Bedrooms and Bathrooms
- 2 Bedrooms
- Primary Bedroom on Main
- Cedar Closet
- Walk-In Closet
- Primary Bathroom is a Full Bathroom
Laundry
- Laundry Room
- Laundry on main level
Basement
- Basement Fills Entire Space Under The House
- Interior Basement Entry
Location
- Property is near place of worship
- Property is near shops
- Property is near a golf course
Additional Features
- Deck
- Water Heater
Listing and Financial Details
- Assessor Parcel Number 472999
Community Details
Overview
- Property has a Home Owners Association
Amenities
- Common Area
- Door to Door Trash Pickup
- Clubhouse
Recreation
- Community Pool
- Snow Removal
- Tennis Courts
Pet Policy
- Pets Allowed
Similar Homes in Mashpee, MA
Home Values in the Area
Average Home Value in this Area
Property History
| Date | Event | Price | Change | Sq Ft Price |
|---|---|---|---|---|
| 07/10/2025 07/10/25 | For Sale | $679,000 | +98.8% | $291 / Sq Ft |
| 02/14/2013 02/14/13 | Sold | $341,500 | -2.1% | $148 / Sq Ft |
| 01/14/2013 01/14/13 | Pending | -- | -- | -- |
| 07/09/2012 07/09/12 | For Sale | $349,000 | -- | $151 / Sq Ft |
Tax History Compared to Growth
Agents Affiliated with this Home
-
Priscilla Stolba

Seller's Agent in 2025
Priscilla Stolba
Priscilla Stolba RE
(508) 989-1943
70 in this area
153 Total Sales
-
Maddy Hooke
M
Seller Co-Listing Agent in 2025
Maddy Hooke
Priscilla Stolba RE
(774) 238-6071
14 in this area
25 Total Sales
-
K
Seller's Agent in 2013
Kathy Catania
William Raveis Real Estate & Home Services
Map
Source: Cape Cod & Islands Association of REALTORS®
MLS Number: 21206349
- 3 Mayfair Ct
- 10 Mayfair Ct
- 54 Stratford Ridge Unit 54
- 54 Stratford Ridge
- 17 Hampton Ct
- 4 Village Green Cir
- 4 Bishops Park
- 2 Darby Point
- 15 Hampton Ct
- 15 Hampton Ct Unit 15
- 17 Stratford Ridge Unit 17
- 17 Stratford Ridge
- 101 Pheasant Hill Cir
- 16 Spring Brook Ln
- 31 Main St
- 5012 Falmouth Rd
- 19 Eagle Ln
- 37 Tobisset St
- 70 Cape Dr Unit 14D
- 70 Cape Dr Unit 12C
