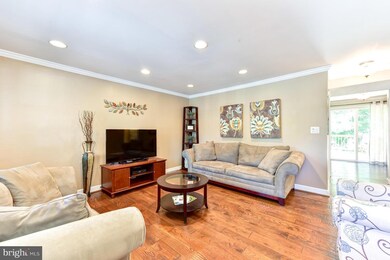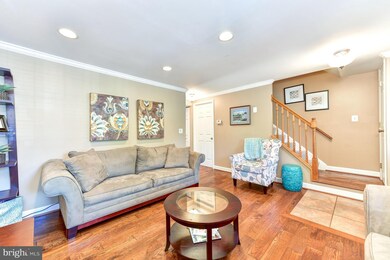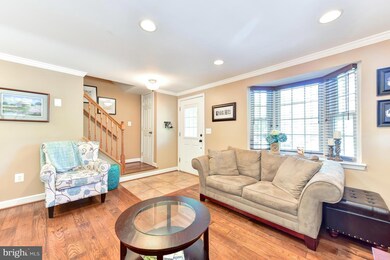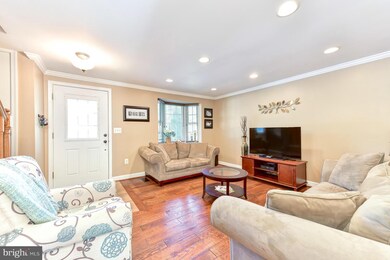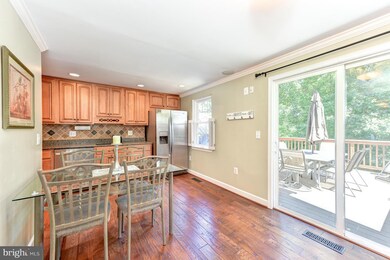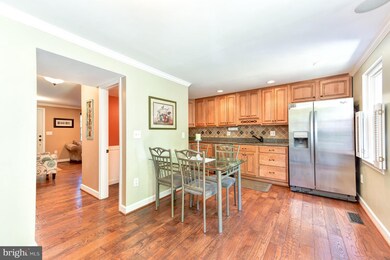
3 Mercer Ct Sterling, VA 20165
Estimated Value: $478,000 - $518,000
Highlights
- Gourmet Kitchen
- Clubhouse
- Whirlpool Bathtub
- Countryside Elementary School Rated A-
- Wood Flooring
- Attic
About This Home
As of June 2019MOVE-IN READY TOWNHOME! RENOVATED KITCHEN W/ GRANITE TOPS, STAINLESS STEEL APPLIANCES, MAPLE CABINETS, & CERAMIC BACKSPLASH. HARDWOODS IN LIVING & DINING RMS AND KITCHEN. UPDATED BATHS! DUAL PANE VINYL REPLACEMENT WINDOWS, RECESSED LIGHTS IN LIVING RM, KITCHEN, AND FINISHED BASEMENT. TREX DECK BACKING TO TREES! WALKOUT LEVEL REC ROOM WITH CUSTOM STONE PATIO. TONS OF CLOSET SPACE AND EXTRA STORAGE IN ATTIC.
Last Agent to Sell the Property
Long & Foster Real Estate, Inc. License #0225185794 Listed on: 05/03/2019

Townhouse Details
Home Type
- Townhome
Est. Annual Taxes
- $3,222
Year Built
- Built in 1983
Lot Details
- 1,307 Sq Ft Lot
HOA Fees
- $96 Monthly HOA Fees
Interior Spaces
- Property has 3 Levels
- Crown Molding
- Wainscoting
- Window Treatments
- Wood Flooring
- Basement Fills Entire Space Under The House
- Attic
Kitchen
- Gourmet Kitchen
- Electric Oven or Range
- Microwave
- Ice Maker
- Dishwasher
- Upgraded Countertops
- Disposal
Bedrooms and Bathrooms
- 3 Bedrooms
- Whirlpool Bathtub
Laundry
- Dryer
- Washer
Schools
- Countryside Elementary School
- River Bend Middle School
- Potomac Falls High School
Utilities
- Central Air
- Heat Pump System
- Vented Exhaust Fan
- Electric Water Heater
Listing and Financial Details
- Tax Lot 2
- Assessor Parcel Number 027177503000
Community Details
Overview
- Association fees include management, insurance, pool(s), reserve funds, snow removal, trash
- Countryside Subdivision
Amenities
- Common Area
- Clubhouse
Recreation
- Tennis Courts
- Community Basketball Court
- Community Playground
- Community Pool
- Jogging Path
- Bike Trail
Ownership History
Purchase Details
Home Financials for this Owner
Home Financials are based on the most recent Mortgage that was taken out on this home.Purchase Details
Home Financials for this Owner
Home Financials are based on the most recent Mortgage that was taken out on this home.Similar Homes in Sterling, VA
Home Values in the Area
Average Home Value in this Area
Purchase History
| Date | Buyer | Sale Price | Title Company |
|---|---|---|---|
| Melika Izadkhast | $367,000 | Realty Title Of Tysons Inc | |
| Reise Devin | $290,000 | -- |
Mortgage History
| Date | Status | Borrower | Loan Amount |
|---|---|---|---|
| Open | Melika Izadkhast | $347,985 | |
| Previous Owner | Reise Devin | $232,000 | |
| Previous Owner | Gustafson Brian D | $223,250 |
Property History
| Date | Event | Price | Change | Sq Ft Price |
|---|---|---|---|---|
| 06/06/2019 06/06/19 | Sold | $366,000 | +0.3% | $255 / Sq Ft |
| 05/08/2019 05/08/19 | Pending | -- | -- | -- |
| 05/03/2019 05/03/19 | For Sale | $364,900 | +25.8% | $254 / Sq Ft |
| 03/22/2013 03/22/13 | Sold | $290,000 | +1.8% | $202 / Sq Ft |
| 02/05/2013 02/05/13 | Pending | -- | -- | -- |
| 02/01/2013 02/01/13 | For Sale | $285,000 | -- | $198 / Sq Ft |
Tax History Compared to Growth
Tax History
| Year | Tax Paid | Tax Assessment Tax Assessment Total Assessment is a certain percentage of the fair market value that is determined by local assessors to be the total taxable value of land and additions on the property. | Land | Improvement |
|---|---|---|---|---|
| 2024 | $3,504 | $405,090 | $145,000 | $260,090 |
| 2023 | $3,493 | $399,210 | $145,000 | $254,210 |
| 2022 | $3,328 | $373,910 | $120,000 | $253,910 |
| 2021 | $3,285 | $335,200 | $105,000 | $230,200 |
| 2020 | $3,361 | $324,690 | $100,000 | $224,690 |
| 2019 | $3,222 | $308,360 | $100,000 | $208,360 |
| 2018 | $3,130 | $288,510 | $85,000 | $203,510 |
| 2017 | $3,065 | $272,470 | $85,000 | $187,470 |
| 2016 | $3,067 | $267,890 | $0 | $0 |
| 2015 | $3,110 | $189,010 | $0 | $189,010 |
| 2014 | $3,060 | $179,910 | $0 | $179,910 |
Agents Affiliated with this Home
-
Nathan Shapiro

Seller's Agent in 2019
Nathan Shapiro
Long & Foster
(703) 789-2046
119 Total Sales
-
Robert Soltani

Buyer's Agent in 2019
Robert Soltani
Fairfax Realty of Tysons
(301) 529-1720
2 in this area
101 Total Sales
-
Gary Bare

Seller's Agent in 2013
Gary Bare
Samson Properties
(703) 727-6084
61 Total Sales
Map
Source: Bright MLS
MLS Number: VALO382422
APN: 027-17-7503
- 7 Bentmoor Ct
- 34 Palmer Ct
- 108 Bickel Ct
- 73 Mcpherson Cir
- 47 Quincy Ct
- 10 Jeremy Ct
- 11 Jeremy Ct
- 30 Huntley Ct
- 20524 Blue Heron Terrace
- 34 Gannon Way
- 16 Darian Ct
- 14 Mucklehany Ln
- 45406 Lakeside Dr
- 45410 Lakeside Dr
- 33 Lyndhurst Ct
- 214 Primavera Cir
- 110 Westwick Ct Unit 7
- 104 Westwick Ct Unit 1
- 20311 Beechwood Terrace Unit 303
- 20301 Beechwood Terrace Unit 203

