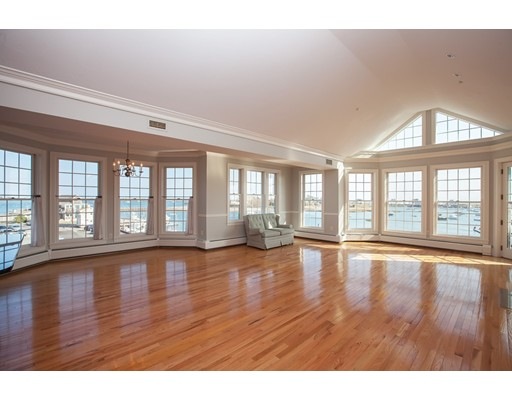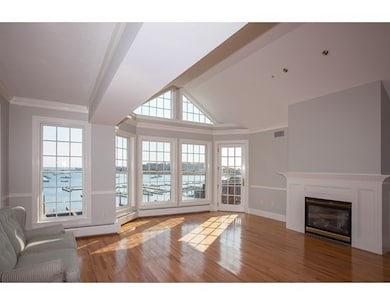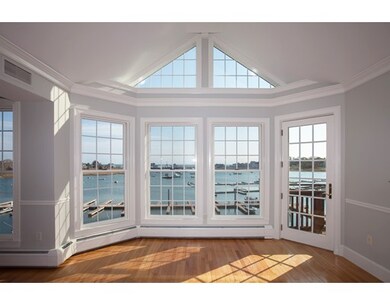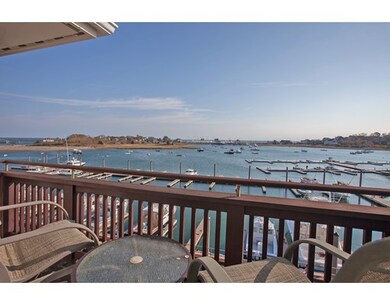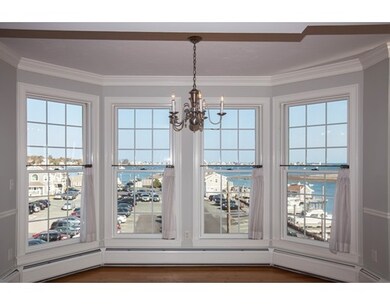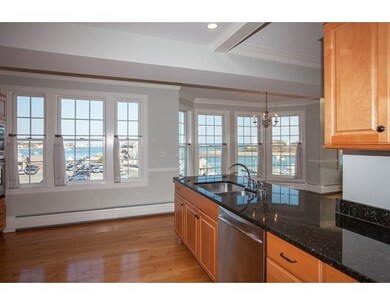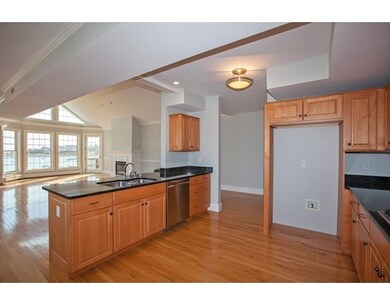
3 Mill Wharf Plaza Unit N31 Scituate, MA 02066
About This Home
As of October 2021The Penthouse unit is finally on the market!!! Three bedroom, two bath condominium with breath-taking views of inner harbor, Scituate Light, and the Atlantic ocean beyond. Open floor plan features fireplaced living room with spectacular window wall that extends to the peak of the cathedral ceilings, dining area in a full bay window, and stainless steel and granite kitchen. Hardwood floors throughout. Two deeded parking spaces under the carport, access ramp and elevator in building. Unit was just completely repainted. Wonderful lifestyle in the midst of the harbor front area with shops, restaurants, and Marina just steps away! Wile away the hours relaxing on your private deck watching the boats go by. Nothing to do but unpack!!
Property Details
Home Type
Condominium
Est. Annual Taxes
$14,237
Year Built
2003
Lot Details
0
Listing Details
- Unit Level: 3
- Unit Placement: Top/Penthouse, End
- Property Type: Condominium/Co-Op
- Handicap Access: Yes
- Year Round: Yes
- Special Features: None
- Property Sub Type: Condos
- Year Built: 2003
Interior Features
- Appliances: Wall Oven, Dishwasher, Disposal, Microwave, Countertop Range, Dryer - ENERGY STAR, Washer - ENERGY STAR, Vent Hood
- Fireplaces: 1
- Has Basement: No
- Fireplaces: 1
- Primary Bathroom: Yes
- Number of Rooms: 5
- Amenities: Public Transportation, Shopping, Tennis Court, Walk/Jog Trails, Golf Course, Medical Facility, Laundromat, Bike Path, Conservation Area, Highway Access, House of Worship, Marina, Private School, Public School, T-Station
- Electric: 110 Volts, 220 Volts
- Flooring: Tile, Hardwood
- Insulation: Mixed
- Interior Amenities: Cable Available, Intercom
- Bedroom 2: Third Floor, 10X10
- Bedroom 3: Third Floor, 12X15
- Kitchen: Third Floor, 13X13
- Laundry Room: Third Floor
- Living Room: Third Floor, 20X22
- Master Bedroom: Third Floor, 11X21
- Master Bedroom Description: Bathroom - Full, Closet - Linen, Flooring - Stone/Ceramic Tile, Handicap Accessible
- Dining Room: Third Floor, 20X22
- No Living Levels: 1
Exterior Features
- Roof: Asphalt/Fiberglass Shingles, Rubber
- Construction: Conventional (2x4-2x6)
- Exterior: Shingles, Wood
- Exterior Unit Features: Deck - Wood
- Beach Ownership: Public
- Waterview Flag: Yes
Garage/Parking
- Garage Parking: Carport, Deeded
- Garage Spaces: 2
- Parking: Deeded, Paved Driveway
- Parking Spaces: 2
Utilities
- Cooling: Central Air
- Heating: Hot Water Baseboard, Gas, Unit Control
- Cooling Zones: 2
- Heat Zones: 2
- Hot Water: Natural Gas
- Utility Connections: for Gas Range, for Electric Oven, for Electric Dryer, Washer Hookup, Icemaker Connection
- Sewer: City/Town Sewer
- Water: City/Town Water
Condo/Co-op/Association
- Association Fee Includes: Heat, Hot Water, Gas, Water, Sewer, Master Insurance, Elevator, Exterior Maintenance, Road Maintenance, Landscaping, Snow Removal, Extra Storage, Refuse Removal, Reserve Funds
- Association Security: Intercom
- Management: Professional - Off Site
- Pets Allowed: Yes w/ Restrictions
- No Units: 24
- Unit Building: N31
Fee Information
- Fee Interval: Monthly
Schools
- Middle School: Gates Intermed.
- High School: Scituate High
Lot Info
- Assessor Parcel Number: M:050 B:007 L:301N
- Zoning: Mixed Use
Multi Family
- Waterview: Dock/Mooring, Harbor, Marina, Ocean, Public, Walk to
Ownership History
Purchase Details
Home Financials for this Owner
Home Financials are based on the most recent Mortgage that was taken out on this home.Purchase Details
Home Financials for this Owner
Home Financials are based on the most recent Mortgage that was taken out on this home.Purchase Details
Home Financials for this Owner
Home Financials are based on the most recent Mortgage that was taken out on this home.Similar Home in Scituate, MA
Home Values in the Area
Average Home Value in this Area
Purchase History
| Date | Type | Sale Price | Title Company |
|---|---|---|---|
| Not Resolvable | $1,300,000 | None Available | |
| Not Resolvable | $380,000 | -- | |
| Deed | $1,150,000 | -- |
Mortgage History
| Date | Status | Loan Amount | Loan Type |
|---|---|---|---|
| Open | $724,600 | Purchase Money Mortgage | |
| Previous Owner | $247,000 | New Conventional |
Property History
| Date | Event | Price | Change | Sq Ft Price |
|---|---|---|---|---|
| 10/04/2021 10/04/21 | Sold | $1,300,000 | 0.0% | $713 / Sq Ft |
| 07/26/2021 07/26/21 | Pending | -- | -- | -- |
| 07/21/2021 07/21/21 | For Sale | $1,299,900 | +13.0% | $713 / Sq Ft |
| 03/24/2017 03/24/17 | Sold | $1,150,000 | -4.2% | $630 / Sq Ft |
| 01/24/2017 01/24/17 | Pending | -- | -- | -- |
| 11/05/2016 11/05/16 | For Sale | $1,200,000 | -- | $658 / Sq Ft |
Tax History Compared to Growth
Tax History
| Year | Tax Paid | Tax Assessment Tax Assessment Total Assessment is a certain percentage of the fair market value that is determined by local assessors to be the total taxable value of land and additions on the property. | Land | Improvement |
|---|---|---|---|---|
| 2025 | $14,237 | $1,425,100 | $0 | $1,425,100 |
| 2024 | $13,938 | $1,345,400 | $0 | $1,345,400 |
| 2023 | $14,651 | $1,258,600 | $0 | $1,258,600 |
| 2022 | $14,651 | $1,160,900 | $0 | $1,160,900 |
| 2021 | $5,589 | $1,073,700 | $0 | $1,073,700 |
| 2020 | $14,414 | $1,067,700 | $0 | $1,067,700 |
| 2019 | $5,291 | $1,037,600 | $0 | $1,037,600 |
| 2018 | $13,262 | $950,700 | $0 | $950,700 |
| 2017 | $13,235 | $939,300 | $0 | $939,300 |
| 2016 | $14,307 | $1,011,800 | $0 | $1,011,800 |
| 2015 | $13,255 | $1,011,800 | $0 | $1,011,800 |
Agents Affiliated with this Home
-
Karen Mullen

Seller's Agent in 2021
Karen Mullen
Coldwell Banker Realty - Scituate
(978) 729-0007
54 in this area
104 Total Sales
-
Tricia Duffey

Buyer's Agent in 2021
Tricia Duffey
Conway - Scituate
(781) 589-8366
66 in this area
94 Total Sales
-
Alice Brown

Seller's Agent in 2017
Alice Brown
Coldwell Banker Realty - Scituate
(781) 545-1888
6 in this area
13 Total Sales
Map
Source: MLS Property Information Network (MLS PIN)
MLS Number: 72090152
APN: SCIT-000050-000007-000301N
- 10 Allen Place
- 17 Roberts Dr
- 23 Sunset Rd
- 9 Vinal Ave
- 48 Sandy Hill Cir Unit 48
- 61 Brook St
- 34 Crescent Ave
- 21 Hatherly Rd Unit 21
- 21 Circuit Ave
- 23 Foam Rd
- 86 Lighthouse Rd
- 89 Lighthouse Rd
- 24 Spaulding Ave
- 67 Greenfield Ln
- 177 Turner Rd
- 158 Turner Rd
- 38 Gilson Rd
- 23 Oceanside Dr
- 79 Kenneth Rd
- 44 Elm St
