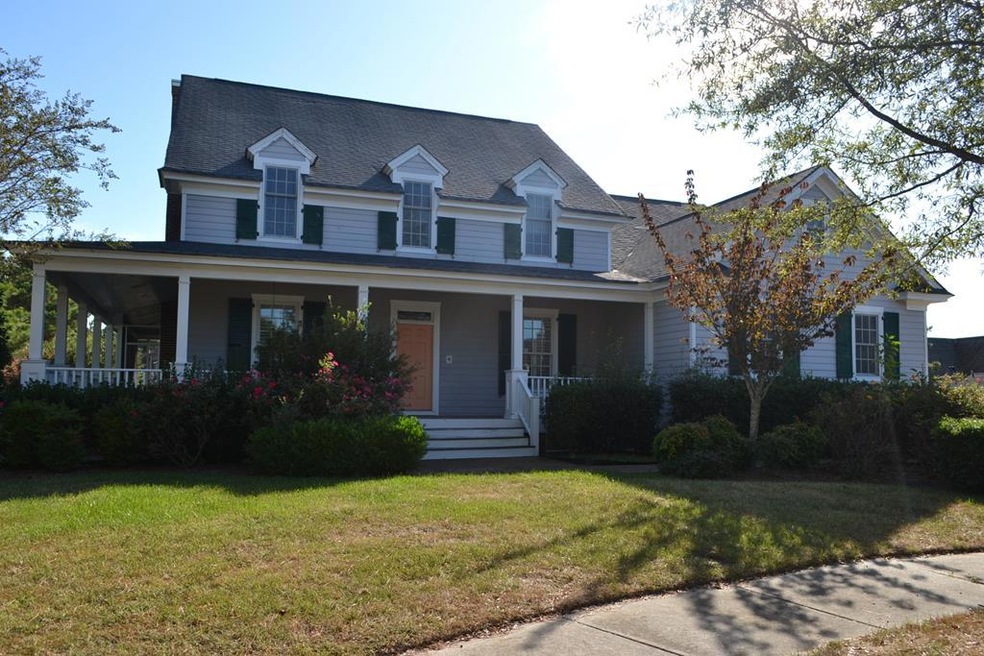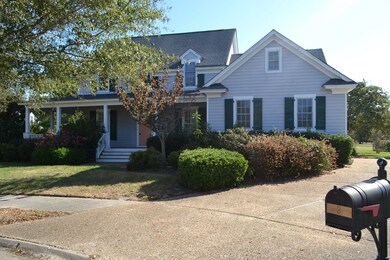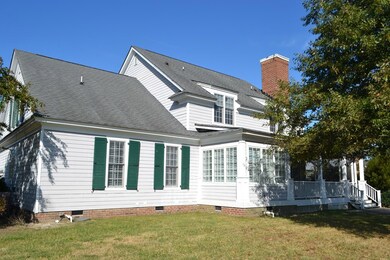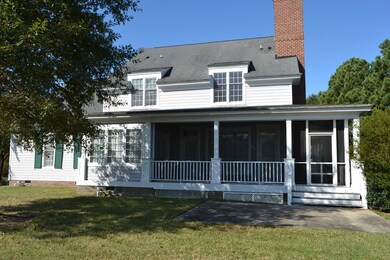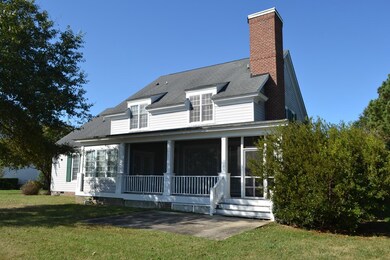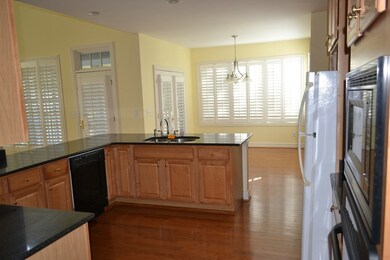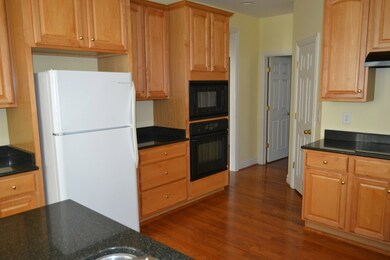
3 Minchew Ct Cape Charles, VA 23310
Highlights
- Golf Course Community
- Cathedral Ceiling
- Main Floor Bedroom
- Tennis Courts
- Wood Flooring
- Screened Porch
About This Home
As of June 2024Extraordinary opportunity to own a home in sought-after Bay Creek!! Located in Cape Charles on the Eastern Shore of Virginia, this is Coastal Living at it's finest! Gorgeous 4 bedroom & 3.5 bath home on cul-de-sac lot boasts just over 3400 square feet! Formal living & dining rooms, large kitchen has breakfast area and opens to the family room! First floor master with ensuite bath offers double vanity, jetted tub and huge stand-up shower! Upscale features include beautiful hardwood flooring, custom plantation style shutters, granite countertops, dual HVAC & much more! Golf course communityl! Golf membership separate from Home Owner's Association. Enjoy all the beauty that comes with living in such a renowned community!
Last Agent to Sell the Property
RE/MAX ALLEGIANCE License #0225003140 Listed on: 10/18/2019

Home Details
Home Type
- Single Family
Est. Annual Taxes
- $5,495
Year Built
- Built in 2003
HOA Fees
- $156 Monthly HOA Fees
Parking
- 2 Car Attached Garage
- Open Parking
Home Design
- Brick Exterior Construction
- Composition Roof
- HardiePlank Type
Interior Spaces
- 3,442 Sq Ft Home
- 2-Story Property
- Wet Bar
- Sheet Rock Walls or Ceilings
- Cathedral Ceiling
- Gas Log Fireplace
- Dining Room
- Screened Porch
- Crawl Space
- Washer and Dryer Hookup
Kitchen
- Breakfast Area or Nook
- Eat-In Kitchen
- <<OvenToken>>
- Range<<rangeHoodToken>>
- <<microwave>>
- Dishwasher
Flooring
- Wood
- Carpet
- Tile
Bedrooms and Bathrooms
- 4 Bedrooms
- Main Floor Bedroom
Schools
- Kiptopeke Elementary School
- Northampton High School
Utilities
- Central Air
- Heat Pump System
- Electric Water Heater
Additional Features
- Level Entry For Accessibility
- Tennis Courts
- 0.36 Acre Lot
Listing and Financial Details
- Tax Lot 94
- $509,800 per year additional tax assessments
Community Details
Overview
- Bay Creek Association
- Bay Creek Signature Village Subdivision
Recreation
- Golf Course Community
Ownership History
Purchase Details
Home Financials for this Owner
Home Financials are based on the most recent Mortgage that was taken out on this home.Purchase Details
Home Financials for this Owner
Home Financials are based on the most recent Mortgage that was taken out on this home.Purchase Details
Purchase Details
Home Financials for this Owner
Home Financials are based on the most recent Mortgage that was taken out on this home.Similar Homes in Cape Charles, VA
Home Values in the Area
Average Home Value in this Area
Purchase History
| Date | Type | Sale Price | Title Company |
|---|---|---|---|
| Deed | $870,000 | Stewart Title Guaranty Company | |
| Special Warranty Deed | $431,000 | Servicelink | |
| Trustee Deed | $301,750 | None Available | |
| Gift Deed | -- | None Available |
Mortgage History
| Date | Status | Loan Amount | Loan Type |
|---|---|---|---|
| Previous Owner | $344,800 | New Conventional | |
| Previous Owner | $97,000 | Credit Line Revolving | |
| Previous Owner | $551,000 | Adjustable Rate Mortgage/ARM |
Property History
| Date | Event | Price | Change | Sq Ft Price |
|---|---|---|---|---|
| 06/12/2024 06/12/24 | Sold | $870,000 | -2.2% | $264 / Sq Ft |
| 04/19/2024 04/19/24 | Pending | -- | -- | -- |
| 03/30/2024 03/30/24 | For Sale | $890,000 | +106.5% | $270 / Sq Ft |
| 12/27/2019 12/27/19 | Sold | $431,000 | 0.0% | $125 / Sq Ft |
| 11/09/2019 11/09/19 | Pending | -- | -- | -- |
| 10/22/2019 10/22/19 | For Sale | $431,000 | -- | $125 / Sq Ft |
Tax History Compared to Growth
Tax History
| Year | Tax Paid | Tax Assessment Tax Assessment Total Assessment is a certain percentage of the fair market value that is determined by local assessors to be the total taxable value of land and additions on the property. | Land | Improvement |
|---|---|---|---|---|
| 2024 | $5,495 | $802,200 | $91,400 | $710,800 |
| 2023 | $4,687 | $616,700 | $65,400 | $551,300 |
| 2022 | $4,687 | $616,700 | $65,400 | $551,300 |
| 2021 | $4,181 | $500,700 | $47,400 | $453,300 |
| 2020 | $4,181 | $500,700 | $47,400 | $453,300 |
| 2019 | $4,231 | $509,800 | $47,400 | $462,400 |
| 2018 | $4,231 | $509,800 | $47,400 | $462,400 |
| 2017 | $3,142 | $509,800 | $47,400 | $462,400 |
| 2016 | $3,142 | $378,600 | $47,400 | $331,200 |
| 2015 | -- | $378,600 | $47,400 | $331,200 |
| 2011 | -- | $661,900 | $208,000 | $453,900 |
Agents Affiliated with this Home
-
Eleonora Whitfield

Seller's Agent in 2024
Eleonora Whitfield
OWN Real Estate
(757) 287-5448
20 in this area
24 Total Sales
-
Willie Colston

Seller's Agent in 2019
Willie Colston
RE/MAX ALLEGIANCE
(757) 436-4581
90 Total Sales
-
Paulette MacPartland
P
Buyer's Agent in 2019
Paulette MacPartland
COLDWELL BANKER HARBOUR REALTY
(757) 787-1305
23 Total Sales
Map
Source: Eastern Shore Association of REALTORS®
MLS Number: 50762
APN: 90-4-94
- 507 Arnie's Loop
- 409 Arnie's Loop Unit 64
- 203 Arnie's Loop Unit 86
- 205 Arnie's Loop Unit 85
- 502 Arnie's Loop Unit 4
- 8 Seay Ct
- 21A Palmer Dr
- 22B Palmer Dr
- 403 Arnie's Loop
- 277 Old Course Loop
- 4 Moon Ct Unit 53
- 2 Moon Ct
- 306 Troon Ct
- 302 Troon Ct
- 9 Deacon Ct
- 819 Turnberry Arch
- 814 Turnberry Arch
- 812 Turnberry Arch
- 807 Turnberry Arch
- 190 Old Course Loop
