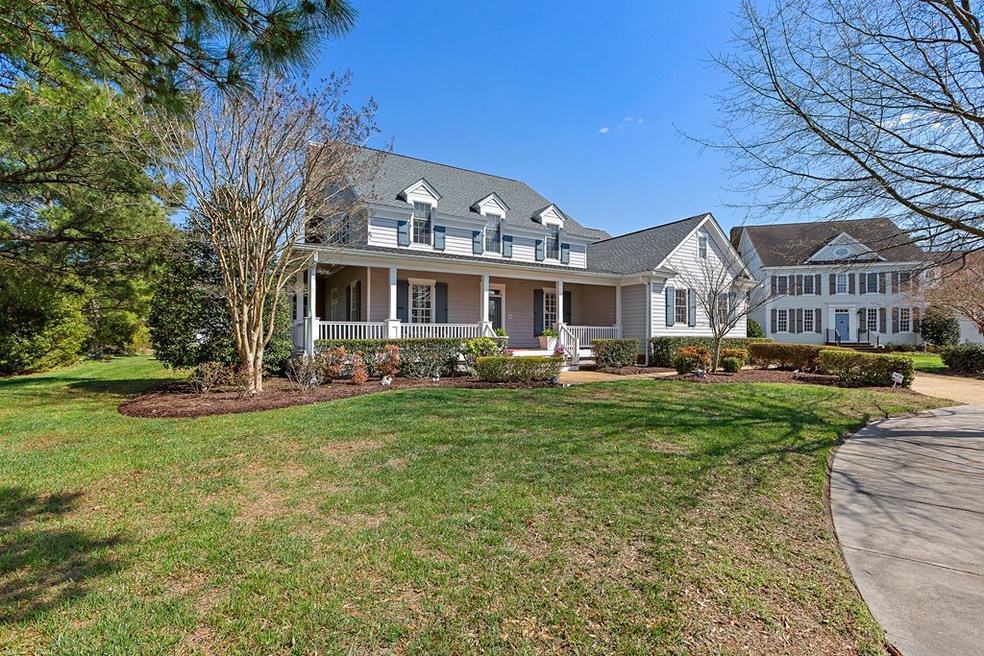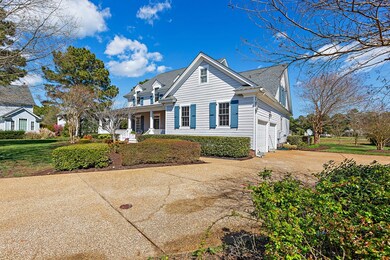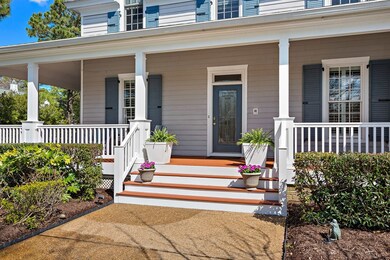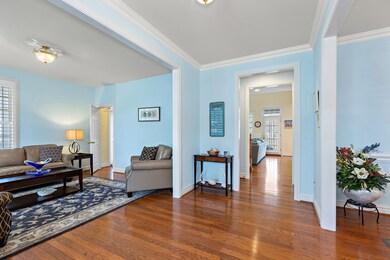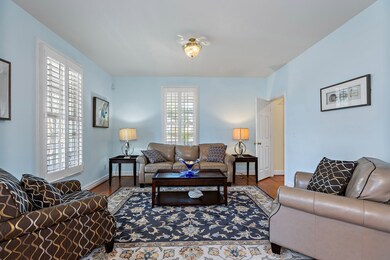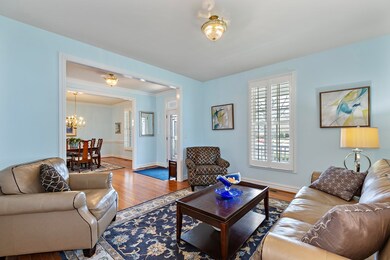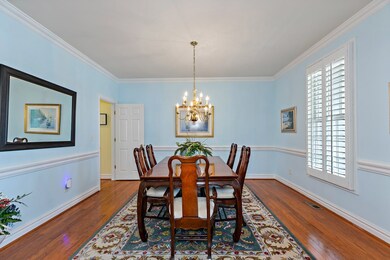
3 Minchew Ct Cape Charles, VA 23310
Highlights
- Golf Course Community
- Tennis Courts
- Wood Flooring
- Water Access
- Cathedral Ceiling
- Main Floor Bedroom
About This Home
As of June 2024Experience coastal luxury living at its finest in sought-after Bay Creek. This exquisite home with wrap-around porch on a tranquil cul-de-sac lot boasts over 3300 sq ft with 4 beds, 3.5 baths, including 2 owner's suites with ensuite bathrooms.The main level features formal living and dining rooms, bar area, a gourmet kitchen with new GE appliances, breakfast area that opens to the family room. 1st-floor owner's suite offers a double vanity, soaking tub and huge stand-up shower. Upstairs, enjoy an additional family room and game room area. With 10-ft ceilings, hardwood flooring, custom shutters, granite countertops and recent updates like dual HVAC systems, new roof and screened porch, this home exudes sophistication. Enjoy access to private beach, pools, tennis/pickleball, walking paths.
Last Agent to Sell the Property
OWN Real Estate Brokerage Phone: 7573544080 License #0225231720 Listed on: 03/30/2024

Last Buyer's Agent
OWN Real Estate Brokerage Phone: 7573544080 License #0225231720 Listed on: 03/30/2024

Home Details
Home Type
- Single Family
Est. Annual Taxes
- $5,495
Year Built
- Built in 2003
Lot Details
- 0.36 Acre Lot
HOA Fees
- $173 Monthly HOA Fees
Parking
- 2 Car Attached Garage
- Garage Door Opener
- Open Parking
Home Design
- Slab Foundation
- Composition Roof
Interior Spaces
- 3,301 Sq Ft Home
- 2-Story Property
- Wet Bar
- Bar
- Sheet Rock Walls or Ceilings
- Cathedral Ceiling
- 1 Fireplace
- Double Pane Windows
- Window Treatments
- Breakfast Room
- Dining Room
- Screened Porch
Kitchen
- <<OvenToken>>
- Range Hood
- <<microwave>>
- Dishwasher
- Disposal
Flooring
- Wood
- Carpet
- Tile
Bedrooms and Bathrooms
- 4 Bedrooms
- Main Floor Bedroom
- Walk-In Closet
Laundry
- Dryer
- Washer
Home Security
- Burglar Security System
- Intercom
- Fire and Smoke Detector
Outdoor Features
- Water Access
- Tennis Courts
- Patio
Schools
- Kiptopeke Elementary And Middle School
- Northampton High School
Utilities
- Central Air
- Heat Pump System
- Electric Water Heater
Listing and Financial Details
- Tax Lot 94
- $802,200 per year additional tax assessments
Community Details
Overview
- Bay Creek Association
- Bay Creek Signature Village Subdivision
Recreation
- Golf Course Community
Ownership History
Purchase Details
Home Financials for this Owner
Home Financials are based on the most recent Mortgage that was taken out on this home.Purchase Details
Home Financials for this Owner
Home Financials are based on the most recent Mortgage that was taken out on this home.Purchase Details
Purchase Details
Home Financials for this Owner
Home Financials are based on the most recent Mortgage that was taken out on this home.Similar Homes in Cape Charles, VA
Home Values in the Area
Average Home Value in this Area
Purchase History
| Date | Type | Sale Price | Title Company |
|---|---|---|---|
| Deed | $870,000 | Stewart Title Guaranty Company | |
| Special Warranty Deed | $431,000 | Servicelink | |
| Trustee Deed | $301,750 | None Available | |
| Gift Deed | -- | None Available |
Mortgage History
| Date | Status | Loan Amount | Loan Type |
|---|---|---|---|
| Previous Owner | $344,800 | New Conventional | |
| Previous Owner | $97,000 | Credit Line Revolving | |
| Previous Owner | $551,000 | Adjustable Rate Mortgage/ARM |
Property History
| Date | Event | Price | Change | Sq Ft Price |
|---|---|---|---|---|
| 06/12/2024 06/12/24 | Sold | $870,000 | -2.2% | $264 / Sq Ft |
| 04/19/2024 04/19/24 | Pending | -- | -- | -- |
| 03/30/2024 03/30/24 | For Sale | $890,000 | +106.5% | $270 / Sq Ft |
| 12/27/2019 12/27/19 | Sold | $431,000 | 0.0% | $125 / Sq Ft |
| 11/09/2019 11/09/19 | Pending | -- | -- | -- |
| 10/22/2019 10/22/19 | For Sale | $431,000 | -- | $125 / Sq Ft |
Tax History Compared to Growth
Tax History
| Year | Tax Paid | Tax Assessment Tax Assessment Total Assessment is a certain percentage of the fair market value that is determined by local assessors to be the total taxable value of land and additions on the property. | Land | Improvement |
|---|---|---|---|---|
| 2024 | $5,495 | $802,200 | $91,400 | $710,800 |
| 2023 | $4,687 | $616,700 | $65,400 | $551,300 |
| 2022 | $4,687 | $616,700 | $65,400 | $551,300 |
| 2021 | $4,181 | $500,700 | $47,400 | $453,300 |
| 2020 | $4,181 | $500,700 | $47,400 | $453,300 |
| 2019 | $4,231 | $509,800 | $47,400 | $462,400 |
| 2018 | $4,231 | $509,800 | $47,400 | $462,400 |
| 2017 | $3,142 | $509,800 | $47,400 | $462,400 |
| 2016 | $3,142 | $378,600 | $47,400 | $331,200 |
| 2015 | -- | $378,600 | $47,400 | $331,200 |
| 2011 | -- | $661,900 | $208,000 | $453,900 |
Agents Affiliated with this Home
-
Eleonora Whitfield

Seller's Agent in 2024
Eleonora Whitfield
OWN Real Estate
(757) 287-5448
20 in this area
24 Total Sales
-
Willie Colston

Seller's Agent in 2019
Willie Colston
RE/MAX ALLEGIANCE
(757) 436-4581
89 Total Sales
-
Paulette MacPartland
P
Buyer's Agent in 2019
Paulette MacPartland
COLDWELL BANKER HARBOUR REALTY
(757) 787-1305
23 Total Sales
Map
Source: Eastern Shore Association of REALTORS®
MLS Number: 60214
APN: 90-4-94
- 507 Arnie's Loop
- 409 Arnie's Loop Unit 64
- 203 Arnie's Loop Unit 86
- 205 Arnie's Loop Unit 85
- 502 Arnie's Loop Unit 4
- 8 Seay Ct
- 21A Palmer Dr
- 22B Palmer Dr
- 403 Arnie's Loop
- 277 Old Course Loop
- 4 Moon Ct Unit 53
- 2 Moon Ct
- 306 Troon Ct
- 302 Troon Ct
- 9 Deacon Ct
- 819 Turnberry Arch
- 814 Turnberry Arch
- 812 Turnberry Arch
- 807 Turnberry Arch
- 190 Old Course Loop
