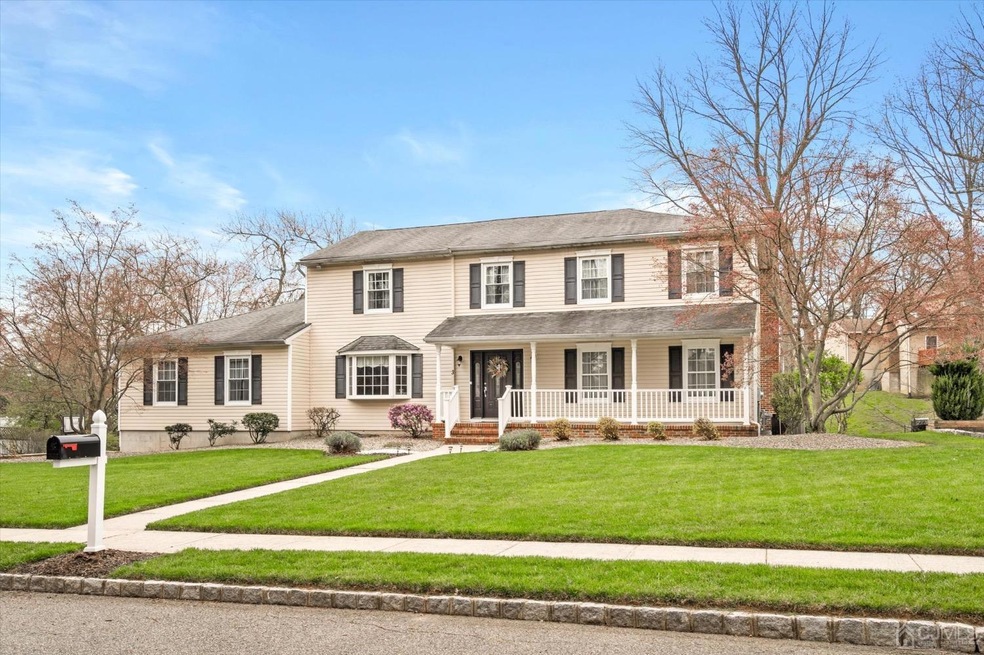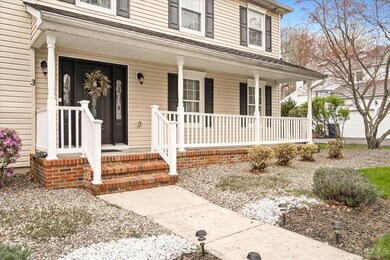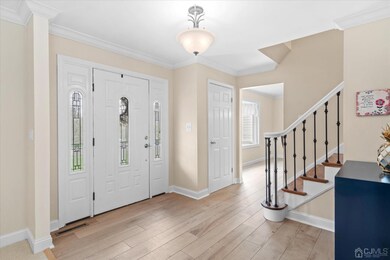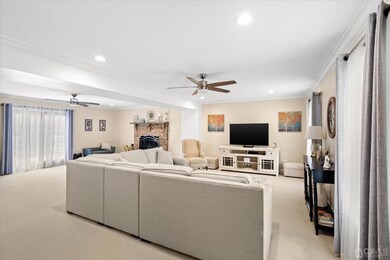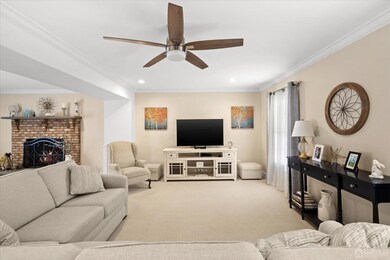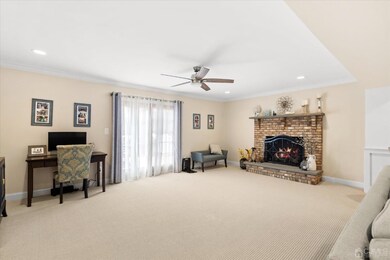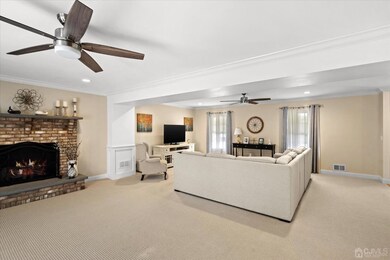
3 Mink Run Ct North Brunswick, NJ 08902
Highlights
- 0.42 Acre Lot
- Deck
- Attic
- Colonial Architecture
- Main Floor Primary Bedroom
- Granite Countertops
About This Home
As of July 2024Elegant E X P A N S I V E Colonial Home On Quiet Cul-de-Sac! Spacious Living Room & Family Room w/Gas Fireplace (gas element needs replacement/ as is), Recessed Lighting & Ceiling Fans - Remodeled Gourmet Eat-In w/Quartz Counters, Ceramic Tile Backsplash, Stainless Steel Appliances, Two Pantries & Porcelain Floors - Generously Sized First Floor Master Bedroom w/Updated Full Bath & Room-to-Roam Closet w/Organizers - Convenient Main Floor Laundry - The Second Floor Features Four Sizeable Bedrooms & Two Modern Full Baths (jetted tub as is) - Extra High Basement w/Backyard Level Access - Trex Deck - Sells Itself!
Home Details
Home Type
- Single Family
Est. Annual Taxes
- $18,589
Year Built
- Built in 1988
Lot Details
- 0.42 Acre Lot
- Lot Dimensions are 133.00 x 140.00
- Cul-De-Sac
- Interior Lot
- Private Yard
- Property is zoned R2
Parking
- 3 Car Attached Garage
- Garage Door Opener
- Driveway
- On-Street Parking
- Open Parking
Home Design
- Colonial Architecture
- Asphalt Roof
Interior Spaces
- 3,042 Sq Ft Home
- 2-Story Property
- Gas Fireplace
- Insulated Windows
- Entrance Foyer
- Family Room
- Living Room
- Formal Dining Room
- Laundry Room
- Attic
Kitchen
- Eat-In Kitchen
- Breakfast Bar
- Gas Oven or Range
- Microwave
- Dishwasher
- Granite Countertops
Flooring
- Carpet
- Laminate
- Ceramic Tile
Bedrooms and Bathrooms
- 5 Bedrooms
- Primary Bedroom on Main
- Walk-In Closet
- Primary Bathroom is a Full Bathroom
- Walk-in Shower
Basement
- Basement Fills Entire Space Under The House
- Exterior Basement Entry
- Natural lighting in basement
Utilities
- Forced Air Zoned Heating and Cooling System
- Underground Utilities
- Gas Water Heater
- Cable TV Available
Additional Features
- Deck
- Property is near shops
Community Details
- Farrington Lake Area Subdivision
Ownership History
Purchase Details
Home Financials for this Owner
Home Financials are based on the most recent Mortgage that was taken out on this home.Purchase Details
Purchase Details
Home Financials for this Owner
Home Financials are based on the most recent Mortgage that was taken out on this home.Purchase Details
Map
Similar Homes in the area
Home Values in the Area
Average Home Value in this Area
Purchase History
| Date | Type | Sale Price | Title Company |
|---|---|---|---|
| Deed | $825,000 | None Listed On Document | |
| Deed | $445,000 | -- | |
| Deed | $295,000 | -- | |
| Deed | $319,500 | -- |
Mortgage History
| Date | Status | Loan Amount | Loan Type |
|---|---|---|---|
| Previous Owner | $257,000 | New Conventional | |
| Previous Owner | $150,000 | No Value Available |
Property History
| Date | Event | Price | Change | Sq Ft Price |
|---|---|---|---|---|
| 07/30/2024 07/30/24 | Sold | $825,000 | +5.1% | $271 / Sq Ft |
| 04/14/2024 04/14/24 | For Sale | $785,000 | -- | $258 / Sq Ft |
Tax History
| Year | Tax Paid | Tax Assessment Tax Assessment Total Assessment is a certain percentage of the fair market value that is determined by local assessors to be the total taxable value of land and additions on the property. | Land | Improvement |
|---|---|---|---|---|
| 2024 | $19,245 | $309,300 | $99,000 | $210,300 |
| 2023 | $19,245 | $309,300 | $99,000 | $210,300 |
| 2022 | $18,589 | $309,300 | $99,000 | $210,300 |
| 2021 | $13,544 | $309,300 | $99,000 | $210,300 |
| 2020 | $17,896 | $309,300 | $99,000 | $210,300 |
| 2019 | $17,531 | $309,300 | $99,000 | $210,300 |
| 2018 | $17,172 | $309,300 | $99,000 | $210,300 |
| 2017 | $16,869 | $309,300 | $99,000 | $210,300 |
| 2016 | $16,517 | $309,300 | $99,000 | $210,300 |
| 2015 | $16,235 | $309,300 | $99,000 | $210,300 |
| 2014 | $16,053 | $309,300 | $99,000 | $210,300 |
Source: All Jersey MLS
MLS Number: 2410526R
APN: 14-00262-0000-00136-18
- 1598 Miriam Dr
- 8 Silver Hollow
- 256 Garner Rd
- 21 Louise Dr
- 38 Louise Dr
- 4 Massing Place
- 6 Pershing Ct
- 19 Garden Terrace N
- 35 Farrington Ave
- 299 Riva Ave
- 297 Franklin Rd
- 496 Calvert Rd
- 12 Hickory Dr
- 32 Inwood Dr
- 3 Wood Acres Dr
- 612 Magnolia Rd
- 790 Hoover Dr
- 85 Connolly Dr
- 155 Pennsylvania Way Unit B1
- 651 Myrtle Rd
