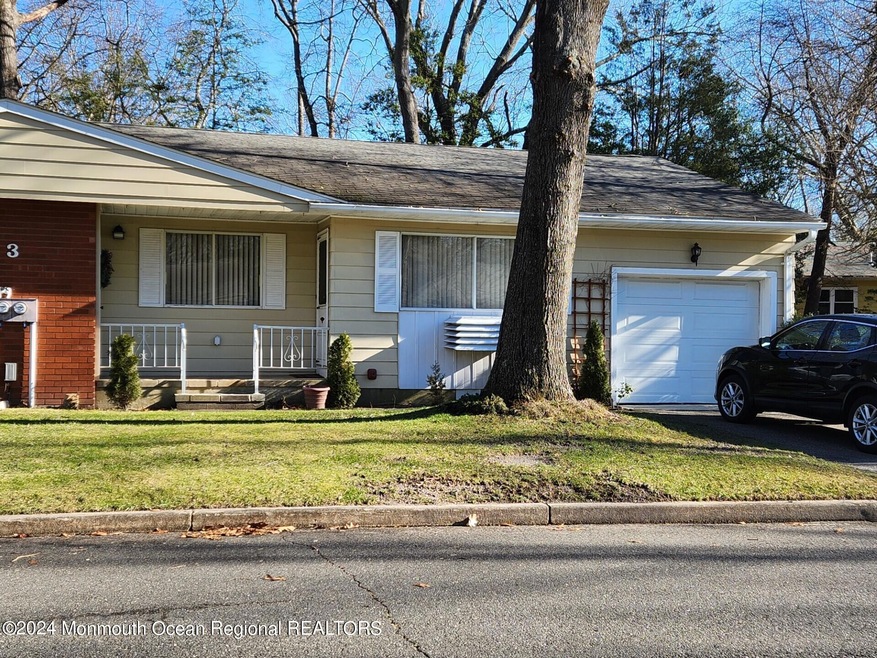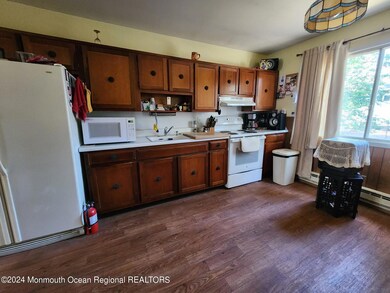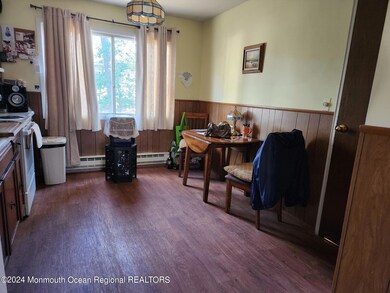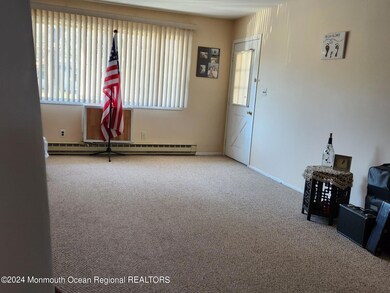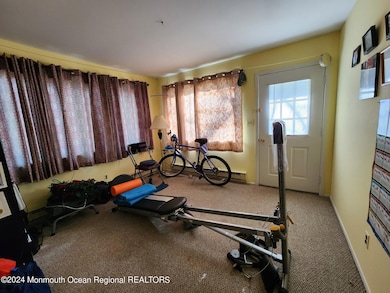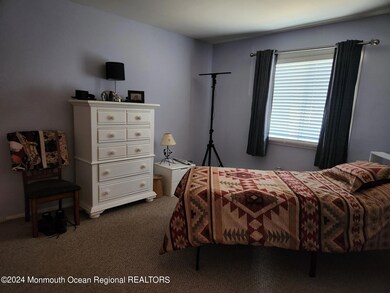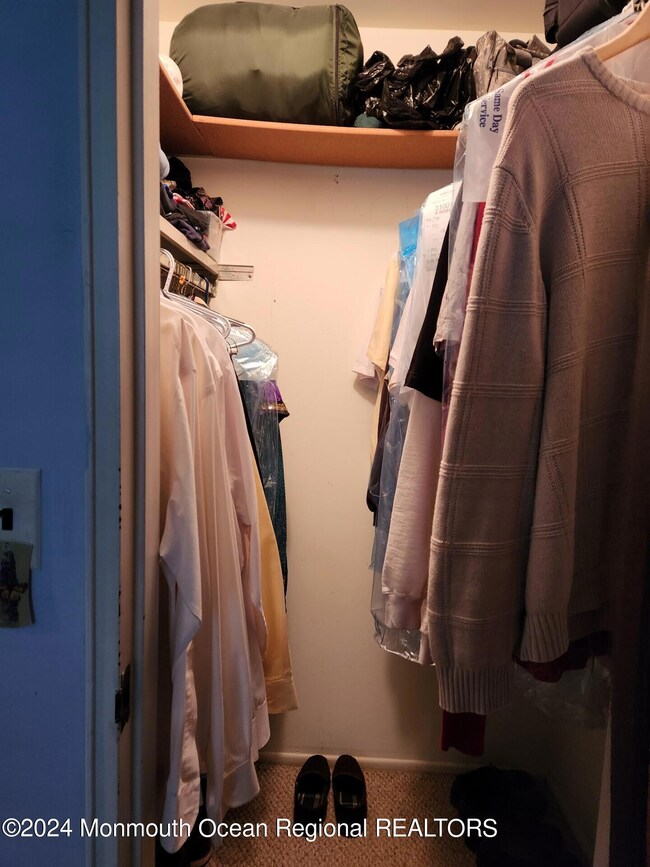
3 Minnesota Ave Whiting, NJ 08759
Manchester Township NeighborhoodHighlights
- Senior Community
- Engineered Wood Flooring
- 1 Car Direct Access Garage
- Clubhouse
- Den
- Eat-In Kitchen
About This Home
As of April 2024Nicely maintained two bedroom co-op in adult community has attached garage plus room off the kitchen which can be a formal DR, den, home office or, if you choose, you can open to the kitchen for country kitchen/family room. Full bath has updated vanity and sink, shower over tub, newer toilet. In the kitchen there is plenty of room for table and chairs, easy maintenance engineered flooring and large window overlooking treed yard. Both bedrooms have a walk-in closet and there is a laundry area with shelving for supplies/storage. The attached one car garage has a newer garage door with remote and there is direct access into the home. The clubhouse offers many activities, free bus to shopping center. Read the by laws and rules before buying.
Last Agent to Sell the Property
Andrea James
RE/MAX at Barnegat Bay Listed on: 01/27/2024
Last Buyer's Agent
Berkshire Hathaway HomeServices Fox & Roach - Ocean License #1430516

Property Details
Home Type
- Co-Op
HOA Fees
- $411 Monthly HOA Fees
Parking
- 1 Car Direct Access Garage
- Garage Door Opener
- Driveway
Home Design
- Side-by-Side
- Shingle Roof
- Aluminum Siding
Interior Spaces
- 1-Story Property
- Blinds
- Living Room
- Den
- Crawl Space
- Pull Down Stairs to Attic
- Storm Doors
Kitchen
- Eat-In Kitchen
- Electric Cooktop
Flooring
- Engineered Wood
- Wall to Wall Carpet
Bedrooms and Bathrooms
- 2 Bedrooms
- Walk-In Closet
- 1 Full Bathroom
Laundry
- Dryer
- Washer
Schools
- Manchester Twp Middle School
- Manchester Twnshp High School
Utilities
- Air Conditioning
- Multiple cooling system units
- Baseboard Heating
- Electric Water Heater
Community Details
Overview
- Senior Community
- Front Yard Maintenance
- Association fees include common area, community bus, exterior maint, lawn maintenance, mgmt fees, property taxes, snow removal, water
- Cedar Glen Lks Subdivision, Madison W/Sunroom Floorplan
- On-Site Maintenance
Amenities
- Common Area
- Clubhouse
- Community Center
- Recreation Room
Recreation
- Snow Removal
Pet Policy
- Limit on the number of pets
Similar Homes in the area
Home Values in the Area
Average Home Value in this Area
Property History
| Date | Event | Price | Change | Sq Ft Price |
|---|---|---|---|---|
| 04/02/2024 04/02/24 | Sold | $107,000 | -7.0% | $102 / Sq Ft |
| 03/05/2024 03/05/24 | Pending | -- | -- | -- |
| 02/01/2024 02/01/24 | Price Changed | $115,000 | -11.5% | $109 / Sq Ft |
| 01/27/2024 01/27/24 | For Sale | $130,000 | 0.0% | $123 / Sq Ft |
| 01/25/2024 01/25/24 | Pending | -- | -- | -- |
| 01/09/2024 01/09/24 | For Sale | $130,000 | +116.7% | $123 / Sq Ft |
| 12/22/2014 12/22/14 | Sold | $60,000 | -- | $57 / Sq Ft |
Tax History Compared to Growth
Agents Affiliated with this Home
-
A
Seller's Agent in 2024
Andrea James
RE/MAX
-
Joanne Botwinick

Buyer's Agent in 2024
Joanne Botwinick
Berkshire Hathaway HomeServices Fox & Roach - Ocean
(732) 236-3350
3 in this area
67 Total Sales
-
R
Seller's Agent in 2014
Renee Viterali
Weichert Realtors-Jackson
Map
Source: MOREMLS (Monmouth Ocean Regional REALTORS®)
MLS Number: 22400723
- 1 Virginia Dr
- 17 Michigan Ave
- 8 Wisconsin Ln
- 12B Virginia Dr Unit B
- 7 Virginia Dr Unit B
- 14 Nebraska Dr Unit A
- 2 California Dr
- 10A Minnesota Ave
- 6 Minnesota Ave
- 6 Michigan Ave Unit A
- 5 Ohio Dr Unit B
- 7B Rhode Island Dr
- 11A Hawaii Way
- 15 Texas Blvd
- 5 Nevada Dr
- 5 Louisiana Way Unit B
- 21 Maryland Ave Unit B
- 19 Florida Dr Unit A
- 22 Arizona Ave Unit B
- 4 B Delaware Way Unit A
