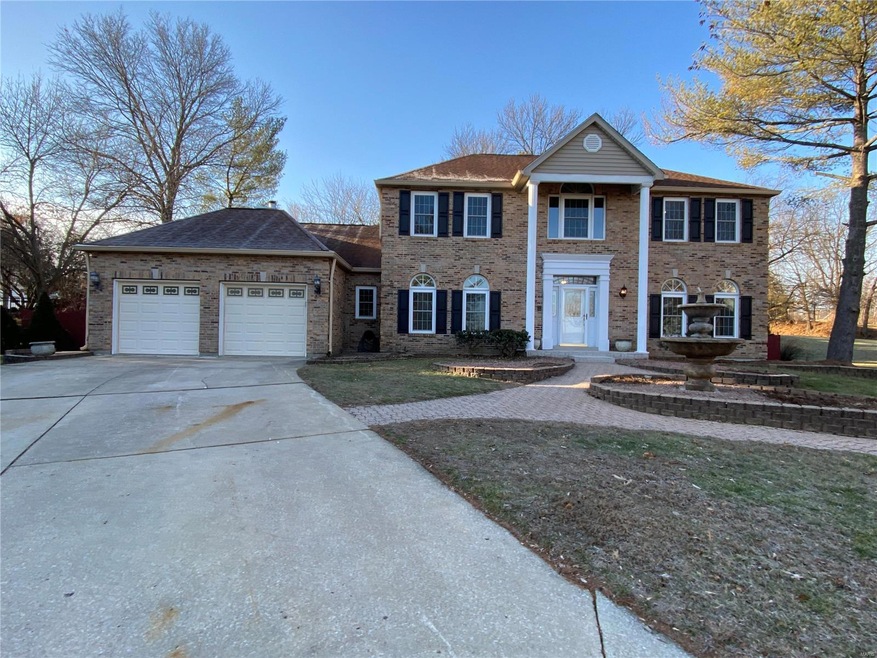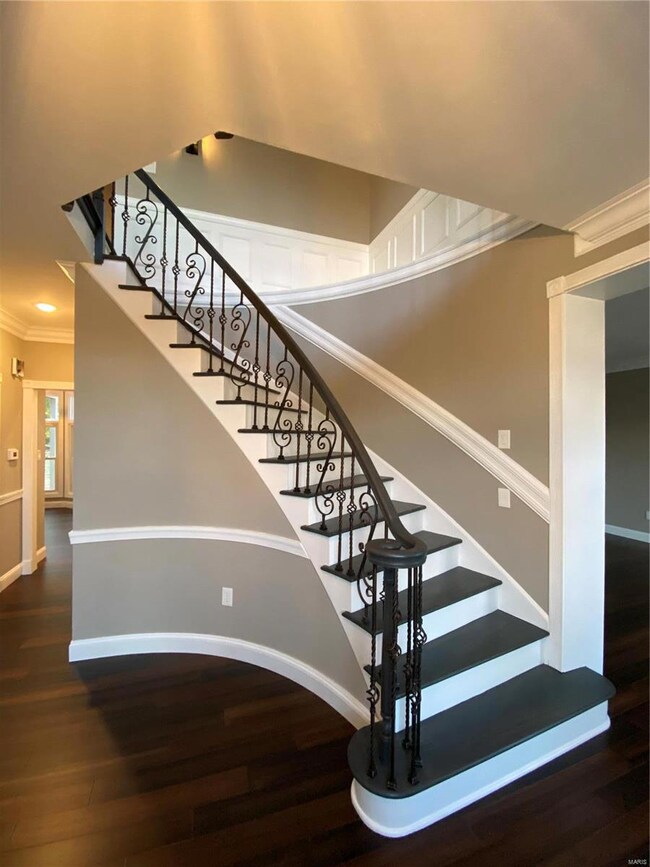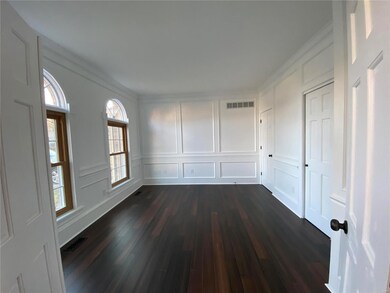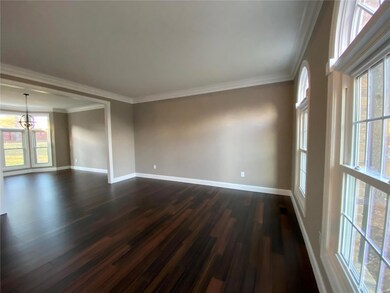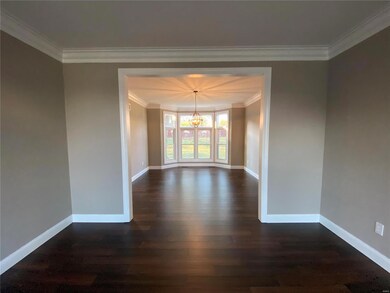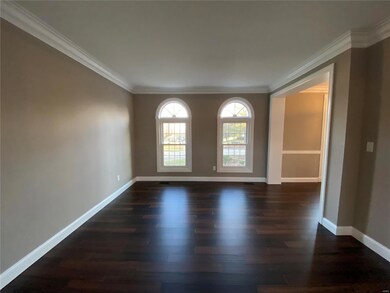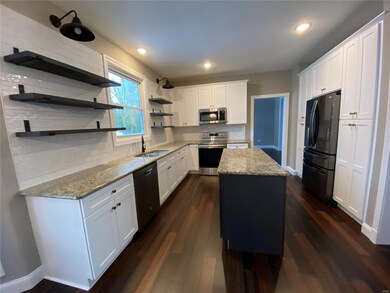
3 Muirfield Ct S Saint Charles, MO 63304
Highlights
- Primary Bedroom Suite
- Fireplace in Hearth Room
- Vaulted Ceiling
- Independence Elementary School Rated A
- Hearth Room
- Traditional Architecture
About This Home
As of February 2023Newly renovated former display home in Muirfield subdivision. Over 4000 sf of living space. Elegant front elevation with paver walkway and fountain. Spiral staircase welcomes you to the front entry foyer. Work from home in the private office. Formal living room and dining room. New hardwood floors throughout. New kitchen with white shaker cabinets, granite countertops and stainless steel appliances. Vaulted ceiling hearth room with woodburning fireplace and separate rear staircase. Upstairs are four bedrooms, including the large master suite featuring a coffered ceiling. The master bath has a vaulted ceiling, skylight, two walk-in closets, double vanities, separate shower and Jacuzzi tub. Upper hall bath offers double vanities and separate water closet. The finished lower level has a wet bar and a huge living space, plus two finished rooms with double closets and a full bath. Large covered patio out back offers plenty of outdoor living space in the huge fenced back yard. Broker-owned.
Home Details
Home Type
- Single Family
Est. Annual Taxes
- $5,376
Year Built
- Built in 1987 | Remodeled
Lot Details
- 0.45 Acre Lot
- Cul-De-Sac
- Wood Fence
- Level Lot
HOA Fees
- $40 Monthly HOA Fees
Parking
- 2 Car Attached Garage
- Garage Door Opener
- Off-Street Parking
Home Design
- Traditional Architecture
- Brick or Stone Veneer Front Elevation
- Poured Concrete
- Frame Construction
- Vinyl Siding
Interior Spaces
- 2-Story Property
- Wet Bar
- Rear Stairs
- Built-in Bookshelves
- Historic or Period Millwork
- Coffered Ceiling
- Vaulted Ceiling
- Skylights
- Wood Burning Fireplace
- Fireplace in Hearth Room
- Tilt-In Windows
- Bay Window
- Six Panel Doors
- Entrance Foyer
- Living Room
- Breakfast Room
- Formal Dining Room
- Den
- Wood Flooring
- Laundry on main level
Kitchen
- Hearth Room
- Electric Oven or Range
- Microwave
- Dishwasher
- Stainless Steel Appliances
- Kitchen Island
- Granite Countertops
- Disposal
Bedrooms and Bathrooms
- 4 Bedrooms
- Primary Bedroom Suite
- Walk-In Closet
- Primary Bathroom is a Full Bathroom
- Dual Vanity Sinks in Primary Bathroom
- Whirlpool Tub and Separate Shower in Primary Bathroom
Partially Finished Basement
- Basement Fills Entire Space Under The House
- Sump Pump
- Bedroom in Basement
- Finished Basement Bathroom
Outdoor Features
- Covered patio or porch
- Shed
Schools
- Independence Elem. Elementary School
- Bryan Middle School
- Francis Howell High School
Utilities
- Forced Air Heating and Cooling System
- Heating System Uses Gas
- Gas Water Heater
Listing and Financial Details
- Assessor Parcel Number 3-0041-6336-00-0003.0000000
Community Details
Recreation
- Community Pool
- Recreational Area
Ownership History
Purchase Details
Home Financials for this Owner
Home Financials are based on the most recent Mortgage that was taken out on this home.Purchase Details
Home Financials for this Owner
Home Financials are based on the most recent Mortgage that was taken out on this home.Purchase Details
Home Financials for this Owner
Home Financials are based on the most recent Mortgage that was taken out on this home.Map
Similar Homes in Saint Charles, MO
Home Values in the Area
Average Home Value in this Area
Purchase History
| Date | Type | Sale Price | Title Company |
|---|---|---|---|
| Warranty Deed | -- | True Title | |
| Warranty Deed | -- | Freedom Title | |
| Warranty Deed | $233,000 | -- |
Mortgage History
| Date | Status | Loan Amount | Loan Type |
|---|---|---|---|
| Previous Owner | $332,000 | Credit Line Revolving | |
| Previous Owner | $180,000 | New Conventional | |
| Previous Owner | $195,217 | Credit Line Revolving | |
| Previous Owner | $209,700 | No Value Available |
Property History
| Date | Event | Price | Change | Sq Ft Price |
|---|---|---|---|---|
| 02/14/2023 02/14/23 | Sold | -- | -- | -- |
| 02/10/2023 02/10/23 | Pending | -- | -- | -- |
| 01/25/2023 01/25/23 | For Sale | $549,900 | +57.1% | $132 / Sq Ft |
| 08/08/2022 08/08/22 | Sold | -- | -- | -- |
| 07/27/2022 07/27/22 | Pending | -- | -- | -- |
| 07/26/2022 07/26/22 | For Sale | $350,000 | 0.0% | $97 / Sq Ft |
| 07/26/2022 07/26/22 | Price Changed | $350,000 | -12.5% | $97 / Sq Ft |
| 07/19/2022 07/19/22 | Pending | -- | -- | -- |
| 07/13/2022 07/13/22 | For Sale | $399,900 | -- | $111 / Sq Ft |
Tax History
| Year | Tax Paid | Tax Assessment Tax Assessment Total Assessment is a certain percentage of the fair market value that is determined by local assessors to be the total taxable value of land and additions on the property. | Land | Improvement |
|---|---|---|---|---|
| 2023 | $5,376 | $90,238 | $0 | $0 |
| 2022 | $4,365 | $67,999 | $0 | $0 |
| 2021 | $4,369 | $67,999 | $0 | $0 |
| 2020 | $4,894 | $73,802 | $0 | $0 |
| 2019 | $4,872 | $73,802 | $0 | $0 |
| 2018 | $4,294 | $62,141 | $0 | $0 |
| 2017 | $4,259 | $62,141 | $0 | $0 |
| 2016 | $4,074 | $57,248 | $0 | $0 |
| 2015 | $4,038 | $57,248 | $0 | $0 |
| 2014 | $3,650 | $50,208 | $0 | $0 |
Source: MARIS MLS
MLS Number: MIS23004136
APN: 3-0041-6336-00-0003.0000000
- 663 Clifden Dr
- 234 Summit Ridge Place
- 4227 Towers Rd
- 32 Windcastle Dr
- 30 Pitman Hill Rd
- 715 Cullenmor Hill Dr
- 26 Windcastle Dr
- 814 Haversham Dr
- 4242 Austin Ridge Dr
- 4 Upper Whitmoor Dr
- 859 Whitmoor Dr
- 851 Whitmoor Dr
- 69 Castle Bluff Dr
- 4516 Austin Point Ct
- 4304 Austin Pass Ct
- 603 Jacobs Station Rd
- 569 Malinmor Dr
- 738 Jacobs Station Rd
- 4463 Austin Meadows Ct
- 4855 Greenburg Dr
