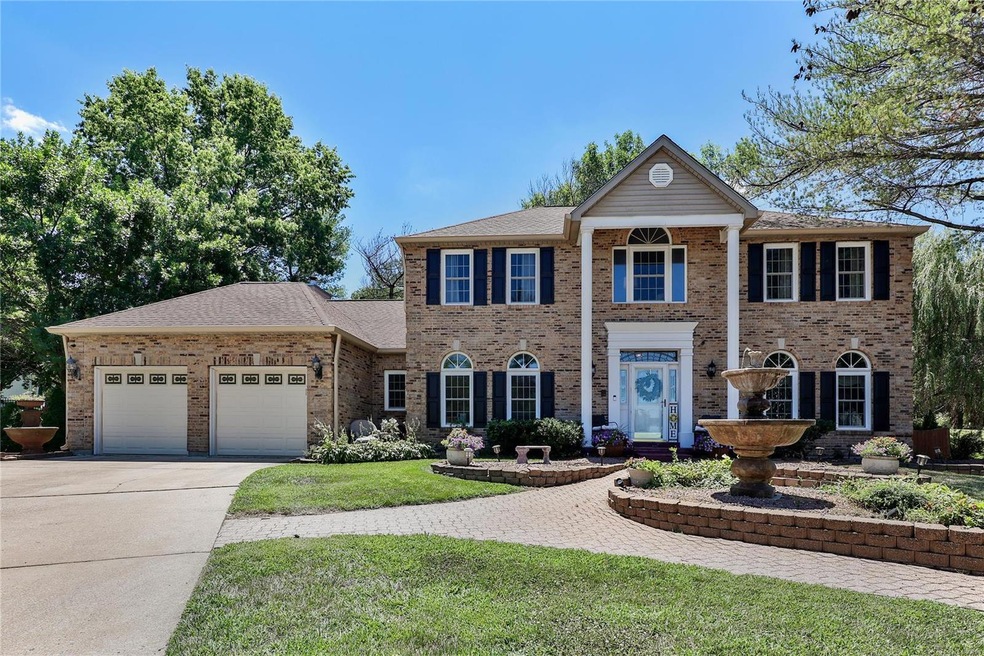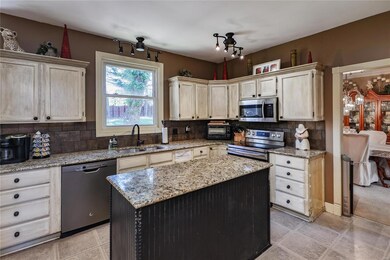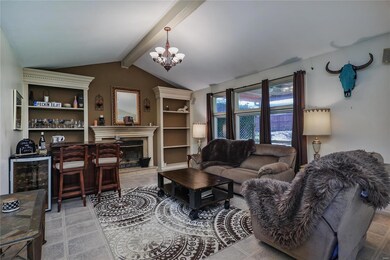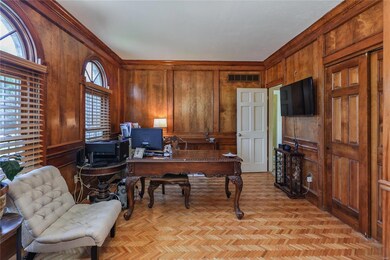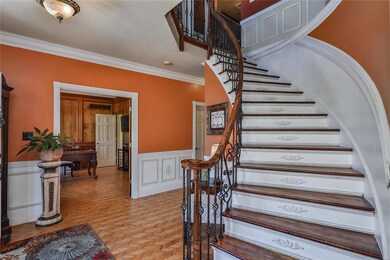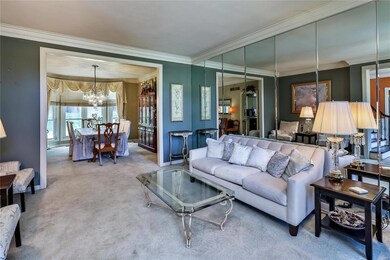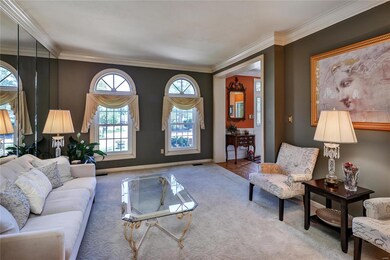
3 Muirfield Ct S Saint Charles, MO 63304
Highlights
- Primary Bedroom Suite
- Fireplace in Hearth Room
- Traditional Architecture
- Independence Elementary School Rated A
- Vaulted Ceiling
- Granite Countertops
About This Home
As of February 2023Great curb appeal with full brick front, nicely landscaped with a fountain on a court. Open foyer with curved staircase to the 2nd level. 3000 square feet of living space, in a very popular subdivision. Main floor office with wood paneling, & crown molding. Kitchen, granite counter tops, back splash & stainless-steel appliances. Hearth room has wood burning fireplace with built-in bookcases on each side. Main floor laundry with cabinets. Master bedroom with coffered ceiling. The vaulted master bath has his & her sinks, 2 walk-in closets, jet tub & separate shower. There is finish in the lower level along with a full bath. Big fenced in yard with covered patio with ceiling fans. Enjoy the subdivision pool, perfect way to meet your neighbors or entertain your children.This home has had many parties inside and out. Brought a lot of love to seller and family and friends. Now time to move on. Being sold AS IS. Has tons of potential. Old Vatterott display.
Home Details
Home Type
- Single Family
Est. Annual Taxes
- $5,376
Year Built
- Built in 1987
Lot Details
- 0.45 Acre Lot
- Cul-De-Sac
- Fenced
HOA Fees
- $40 Monthly HOA Fees
Parking
- 2 Car Attached Garage
- Garage Door Opener
Home Design
- Traditional Architecture
- Brick Exterior Construction
- Vinyl Siding
Interior Spaces
- 2-Story Property
- Built-in Bookshelves
- Historic or Period Millwork
- Vaulted Ceiling
- Ceiling Fan
- Wood Burning Fireplace
- Fireplace in Hearth Room
- Insulated Windows
- Window Treatments
- Bay Window
- Six Panel Doors
- Entrance Foyer
- Living Room
- Breakfast Room
- Formal Dining Room
- Den
- Partially Carpeted
- Laundry on main level
Kitchen
- Electric Oven or Range
- Microwave
- Dishwasher
- Stainless Steel Appliances
- Kitchen Island
- Granite Countertops
- Disposal
Bedrooms and Bathrooms
- 4 Bedrooms
- Primary Bedroom Suite
- Walk-In Closet
- Primary Bathroom is a Full Bathroom
- Whirlpool Tub and Separate Shower in Primary Bathroom
Partially Finished Basement
- Sump Pump
- Finished Basement Bathroom
Outdoor Features
- Covered patio or porch
Schools
- Independence Elem. Elementary School
- Bryan Middle School
- Francis Howell High School
Utilities
- Forced Air Heating and Cooling System
- Heating System Uses Gas
- Gas Water Heater
Listing and Financial Details
- Assessor Parcel Number 3-0041-6336-00-0003.0000000
Community Details
Recreation
- Community Pool
- Recreational Area
Ownership History
Purchase Details
Home Financials for this Owner
Home Financials are based on the most recent Mortgage that was taken out on this home.Purchase Details
Home Financials for this Owner
Home Financials are based on the most recent Mortgage that was taken out on this home.Purchase Details
Home Financials for this Owner
Home Financials are based on the most recent Mortgage that was taken out on this home.Map
Similar Homes in Saint Charles, MO
Home Values in the Area
Average Home Value in this Area
Purchase History
| Date | Type | Sale Price | Title Company |
|---|---|---|---|
| Warranty Deed | -- | True Title | |
| Warranty Deed | -- | Freedom Title | |
| Warranty Deed | $233,000 | -- |
Mortgage History
| Date | Status | Loan Amount | Loan Type |
|---|---|---|---|
| Previous Owner | $332,000 | Credit Line Revolving | |
| Previous Owner | $180,000 | New Conventional | |
| Previous Owner | $195,217 | Credit Line Revolving | |
| Previous Owner | $209,700 | No Value Available |
Property History
| Date | Event | Price | Change | Sq Ft Price |
|---|---|---|---|---|
| 02/14/2023 02/14/23 | Sold | -- | -- | -- |
| 02/10/2023 02/10/23 | Pending | -- | -- | -- |
| 01/25/2023 01/25/23 | For Sale | $549,900 | +57.1% | $132 / Sq Ft |
| 08/08/2022 08/08/22 | Sold | -- | -- | -- |
| 07/27/2022 07/27/22 | Pending | -- | -- | -- |
| 07/26/2022 07/26/22 | For Sale | $350,000 | 0.0% | $97 / Sq Ft |
| 07/26/2022 07/26/22 | Price Changed | $350,000 | -12.5% | $97 / Sq Ft |
| 07/19/2022 07/19/22 | Pending | -- | -- | -- |
| 07/13/2022 07/13/22 | For Sale | $399,900 | -- | $111 / Sq Ft |
Tax History
| Year | Tax Paid | Tax Assessment Tax Assessment Total Assessment is a certain percentage of the fair market value that is determined by local assessors to be the total taxable value of land and additions on the property. | Land | Improvement |
|---|---|---|---|---|
| 2023 | $5,376 | $90,238 | $0 | $0 |
| 2022 | $4,365 | $67,999 | $0 | $0 |
| 2021 | $4,369 | $67,999 | $0 | $0 |
| 2020 | $4,894 | $73,802 | $0 | $0 |
| 2019 | $4,872 | $73,802 | $0 | $0 |
| 2018 | $4,294 | $62,141 | $0 | $0 |
| 2017 | $4,259 | $62,141 | $0 | $0 |
| 2016 | $4,074 | $57,248 | $0 | $0 |
| 2015 | $4,038 | $57,248 | $0 | $0 |
| 2014 | $3,650 | $50,208 | $0 | $0 |
Source: MARIS MLS
MLS Number: MIS22045389
APN: 3-0041-6336-00-0003.0000000
- 663 Clifden Dr
- 234 Summit Ridge Place
- 4227 Towers Rd
- 32 Windcastle Dr
- 30 Pitman Hill Rd
- 715 Cullenmor Hill Dr
- 4242 Austin Ridge Dr
- 4 Upper Whitmoor Dr
- 814 Haversham Dr
- 859 Whitmoor Dr
- 69 Castle Bluff Dr
- 4516 Austin Point Ct
- 851 Whitmoor Dr
- 263 Ashdown Forest Ct
- 4304 Austin Pass Ct
- 603 Jacobs Station Rd
- 569 Malinmor Dr
- 567 Malinmor Dr
- 4463 Austin Meadows Ct
- 738 Jacobs Station Rd
