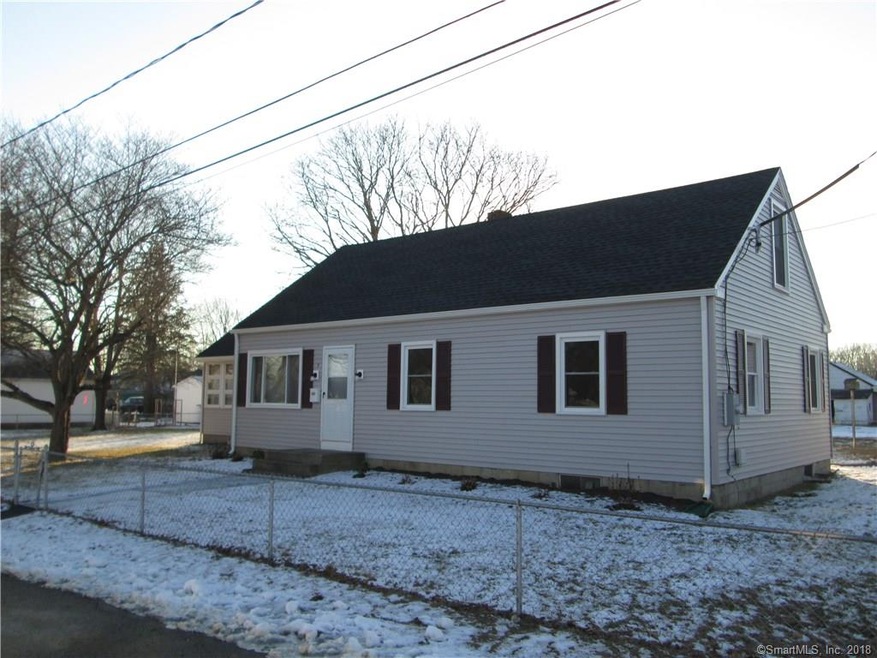
3 Myrtle St Plainfield, CT 06374
Highlights
- Cape Cod Architecture
- No HOA
- Baseboard Heating
- Attic
- 2 Car Detached Garage
- Level Lot
About This Home
As of March 2018Larger than it looks! Don't miss this one! This well cared for, classic 3 bedroom cape is on a dead end street and has a completely fenced in yard. LARGE 2 car garage is already set up with built in shelving for your workshop plus plenty of parking in the driveway. Main floor has 3 bedrooms, a full bath, dining room and four season room. Retro style kitchen is in the heart of the home and has an original 1950's stove, plenty of cabinets, and room for an eat in space. The attic is finished and could possibly be an additional 2 bedrooms. The basement is partially finished and perfect for storage. BRAND new siding, roof, windows (except for 4 season room) and exterior doors in 2017. Newer boiler and electric service. Set up your private showing today!
Last Agent to Sell the Property
RE/MAX One License #RES.0786242 Listed on: 01/18/2018

Home Details
Home Type
- Single Family
Est. Annual Taxes
- $2,417
Year Built
- Built in 1951
Lot Details
- 0.46 Acre Lot
- Level Lot
- Property is zoned RA19
Parking
- 2 Car Detached Garage
Home Design
- Cape Cod Architecture
- Block Foundation
- Frame Construction
- Asphalt Shingled Roof
- Vinyl Siding
Interior Spaces
- 1,624 Sq Ft Home
- Basement Fills Entire Space Under The House
- Attic
Kitchen
- Oven or Range
- Dishwasher
Bedrooms and Bathrooms
- 3 Bedrooms
- 1 Full Bathroom
Utilities
- Baseboard Heating
Community Details
- No Home Owners Association
Ownership History
Purchase Details
Purchase Details
Home Financials for this Owner
Home Financials are based on the most recent Mortgage that was taken out on this home.Purchase Details
Home Financials for this Owner
Home Financials are based on the most recent Mortgage that was taken out on this home.Purchase Details
Purchase Details
Purchase Details
Similar Home in Plainfield, CT
Home Values in the Area
Average Home Value in this Area
Purchase History
| Date | Type | Sale Price | Title Company |
|---|---|---|---|
| Quit Claim Deed | -- | None Available | |
| Quit Claim Deed | -- | None Available | |
| Warranty Deed | -- | -- | |
| Warranty Deed | -- | -- | |
| Quit Claim Deed | -- | -- | |
| Warranty Deed | $97,000 | -- | |
| Quit Claim Deed | -- | -- | |
| Warranty Deed | -- | -- | |
| Warranty Deed | -- | -- | |
| Foreclosure Deed | -- | -- | |
| Foreclosure Deed | -- | -- | |
| Warranty Deed | $203,000 | -- | |
| Warranty Deed | $203,000 | -- |
Mortgage History
| Date | Status | Loan Amount | Loan Type |
|---|---|---|---|
| Open | $158,500 | Stand Alone Refi Refinance Of Original Loan | |
| Previous Owner | $164,957 | FHA |
Property History
| Date | Event | Price | Change | Sq Ft Price |
|---|---|---|---|---|
| 03/15/2018 03/15/18 | Sold | $168,000 | -1.1% | $103 / Sq Ft |
| 01/23/2018 01/23/18 | Pending | -- | -- | -- |
| 01/18/2018 01/18/18 | For Sale | $169,900 | +75.2% | $105 / Sq Ft |
| 04/26/2013 04/26/13 | Sold | $97,000 | -20.5% | $60 / Sq Ft |
| 04/04/2013 04/04/13 | Pending | -- | -- | -- |
| 11/19/2012 11/19/12 | For Sale | $122,000 | -- | $75 / Sq Ft |
Tax History Compared to Growth
Tax History
| Year | Tax Paid | Tax Assessment Tax Assessment Total Assessment is a certain percentage of the fair market value that is determined by local assessors to be the total taxable value of land and additions on the property. | Land | Improvement |
|---|---|---|---|---|
| 2024 | $3,897 | $174,520 | $28,160 | $146,360 |
| 2023 | $3,878 | $174,520 | $28,160 | $146,360 |
| 2022 | $5,318 | $107,500 | $24,200 | $83,300 |
| 2021 | $3,239 | $107,500 | $24,200 | $83,300 |
| 2020 | $3,228 | $107,500 | $24,200 | $83,300 |
| 2019 | $3,228 | $107,500 | $24,200 | $83,300 |
| 2018 | $3,188 | $107,500 | $24,200 | $83,300 |
| 2017 | $2,417 | $76,450 | $21,360 | $55,090 |
| 2016 | $2,332 | $76,450 | $21,360 | $55,090 |
| 2015 | $2,279 | $76,450 | $21,360 | $55,090 |
| 2014 | $2,279 | $76,450 | $21,360 | $55,090 |
Agents Affiliated with this Home
-
Maria Marcotte

Seller's Agent in 2018
Maria Marcotte
RE/MAX
(860) 942-0703
13 in this area
80 Total Sales
-
Anthony Revoir

Buyer's Agent in 2018
Anthony Revoir
RE/MAX
(860) 235-1642
10 in this area
264 Total Sales
-

Seller's Agent in 2013
Daniel Kildea
Sellstate Leading Edge Realty
(860) 823-9426
Map
Source: SmartMLS
MLS Number: 170044818
APN: PLAI-000003P-000047-000004
- 6 Charles St
- 34 Pleasant St Unit 8
- 34 Pleasant St Unit 7
- 34 Pleasant St Unit 6
- 34 Pleasant St Unit 5
- 34 Pleasant St Unit 4
- 34 Pleasant St Unit 3
- 34 Pleasant St Unit 2
- 102 Canterbury Rd Unit F
- 221 Cemetery Rd
- 15 S Pine St
- 0A Norwich Rd
- 9 Golden Dr
- 0 Pond Hill Rd Unit 24076501
- 0 Pond St Unit 24037041
- 0 Plainfield Pike
- 36 Plainfield Pike
- 0 Dow Rd Unit 24044456
- 55 Colonial Rd
- 407 Starkweather Rd
