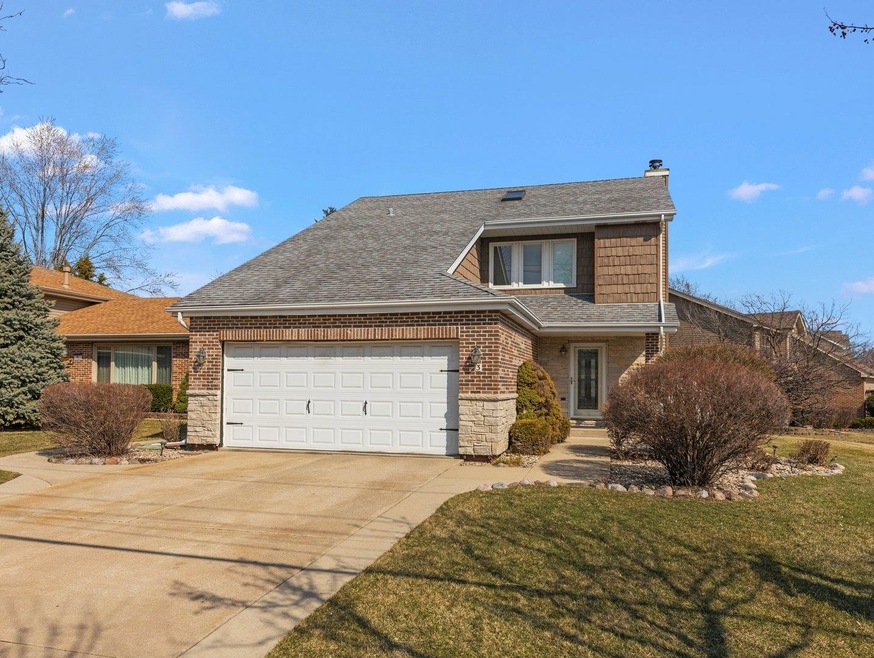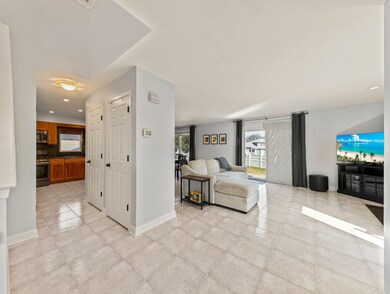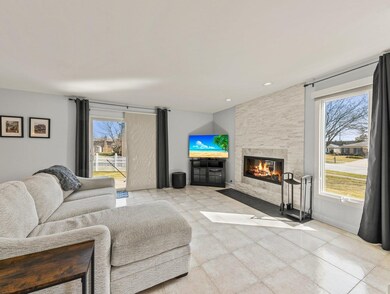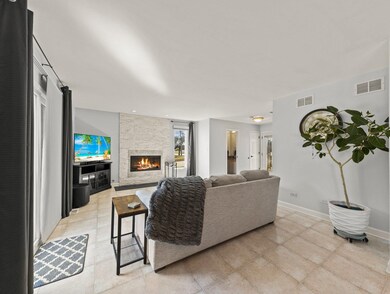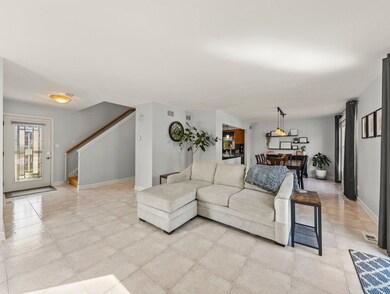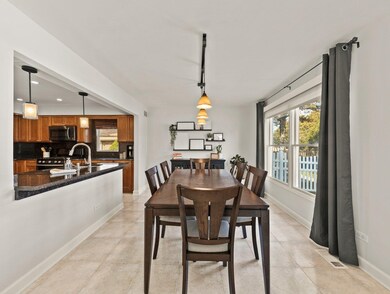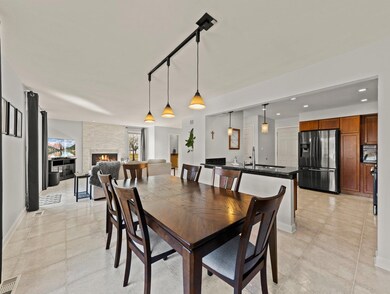
3 N Lombard Rd Addison, IL 60101
Highlights
- Wood Flooring
- Corner Lot
- Fenced Yard
- Whirlpool Bathtub
- Stainless Steel Appliances
- Skylights
About This Home
As of April 2022This beautiful, move-in ready 2 story home with brick, stone & vinyl siding has 3 bedrooms, 2 full baths, and 2 half baths. Amazing kitchen features maple cabinets with pull out pantry as well as pantry closet, slow close drawers, stainless steel appliances with counter depth refrigerator, granite counters & full backsplash. All new kitchen appliances in 2020. Living Room has a gorgeous stone stacked fireplace surround and new glass door. Dining room has lots of natural light and overlooks beautiful fully fenced yard. 2nd level has hardwood flooring on stairs, hallway and all 3 bedrooms. 2nd level also includes 2 full baths with a Jacuzzi in the master bath. Full finished basement has family room with new luxury vinyl tile flooring, 1/2 bath, and good-sized laundry room. Maintenance-free vinyl fully fenced in yard with large patio. 2.5 car attached heated garage with epoxy flooring. New A/C in 2019. Conveniently located near major expressways, schools & shopping.
Last Agent to Sell the Property
Keller Williams Premiere Properties License #475139128 Listed on: 03/22/2022

Home Details
Home Type
- Single Family
Est. Annual Taxes
- $6,998
Year Built
- Built in 1987
Lot Details
- 9,335 Sq Ft Lot
- Lot Dimensions are 88 x 130
- Fenced Yard
- Corner Lot
- Paved or Partially Paved Lot
Parking
- 2.5 Car Attached Garage
- Garage Transmitter
- Garage Door Opener
- Driveway
- Parking Included in Price
Home Design
- Asphalt Roof
- Radon Mitigation System
- Concrete Perimeter Foundation
Interior Spaces
- 1,567 Sq Ft Home
- 2-Story Property
- Ceiling Fan
- Skylights
- Wood Burning Fireplace
- Family Room
- Living Room with Fireplace
- Combination Dining and Living Room
- Wood Flooring
- Carbon Monoxide Detectors
Kitchen
- Range
- Microwave
- Dishwasher
- Stainless Steel Appliances
Bedrooms and Bathrooms
- 3 Bedrooms
- 3 Potential Bedrooms
- Whirlpool Bathtub
Laundry
- Laundry Room
- Dryer
- Washer
Finished Basement
- Basement Fills Entire Space Under The House
- Sump Pump
- Finished Basement Bathroom
Outdoor Features
- Patio
Schools
- Stone Elementary School
- Indian Trail Junior High School
- Addison Trail High School
Utilities
- Forced Air Heating and Cooling System
- Humidifier
- Heating System Uses Natural Gas
- 200+ Amp Service
- Lake Michigan Water
Listing and Financial Details
- Homeowner Tax Exemptions
Ownership History
Purchase Details
Home Financials for this Owner
Home Financials are based on the most recent Mortgage that was taken out on this home.Purchase Details
Home Financials for this Owner
Home Financials are based on the most recent Mortgage that was taken out on this home.Purchase Details
Home Financials for this Owner
Home Financials are based on the most recent Mortgage that was taken out on this home.Purchase Details
Purchase Details
Home Financials for this Owner
Home Financials are based on the most recent Mortgage that was taken out on this home.Similar Homes in the area
Home Values in the Area
Average Home Value in this Area
Purchase History
| Date | Type | Sale Price | Title Company |
|---|---|---|---|
| Warranty Deed | $395,000 | Fidelity National Title | |
| Warranty Deed | $300,000 | Old Republic Title | |
| Deed | $162,500 | First American Title Ins | |
| Quit Claim Deed | -- | -- | |
| Trustee Deed | -- | Land Title Group Inc |
Mortgage History
| Date | Status | Loan Amount | Loan Type |
|---|---|---|---|
| Open | $296,250 | New Conventional | |
| Previous Owner | $266,166 | New Conventional | |
| Previous Owner | $270,000 | New Conventional | |
| Previous Owner | $157,000 | New Conventional | |
| Previous Owner | $60,000 | Credit Line Revolving | |
| Previous Owner | $129,000 | Unknown | |
| Previous Owner | $130,000 | No Value Available | |
| Previous Owner | $120,000 | No Value Available |
Property History
| Date | Event | Price | Change | Sq Ft Price |
|---|---|---|---|---|
| 04/22/2022 04/22/22 | Sold | $395,000 | +8.2% | $252 / Sq Ft |
| 03/23/2022 03/23/22 | Pending | -- | -- | -- |
| 03/22/2022 03/22/22 | For Sale | $365,000 | +21.7% | $233 / Sq Ft |
| 06/18/2018 06/18/18 | Sold | $300,000 | +1.7% | $191 / Sq Ft |
| 05/17/2018 05/17/18 | Pending | -- | -- | -- |
| 05/14/2018 05/14/18 | For Sale | $294,900 | -- | $188 / Sq Ft |
Tax History Compared to Growth
Tax History
| Year | Tax Paid | Tax Assessment Tax Assessment Total Assessment is a certain percentage of the fair market value that is determined by local assessors to be the total taxable value of land and additions on the property. | Land | Improvement |
|---|---|---|---|---|
| 2023 | $7,876 | $114,990 | $39,220 | $75,770 |
| 2022 | $7,509 | $107,960 | $36,810 | $71,150 |
| 2021 | $7,195 | $103,410 | $35,260 | $68,150 |
| 2020 | $6,998 | $99,050 | $33,770 | $65,280 |
| 2019 | $6,949 | $95,240 | $32,470 | $62,770 |
| 2018 | $6,658 | $88,020 | $30,920 | $57,100 |
| 2017 | $6,484 | $84,120 | $29,550 | $54,570 |
| 2016 | $6,307 | $77,660 | $27,280 | $50,380 |
| 2015 | $6,145 | $71,740 | $25,200 | $46,540 |
| 2014 | $6,181 | $71,690 | $25,990 | $45,700 |
| 2013 | $6,055 | $73,150 | $26,520 | $46,630 |
Agents Affiliated with this Home
-
Joe Ariano

Seller's Agent in 2022
Joe Ariano
Keller Williams Premiere Properties
(773) 510-0102
10 in this area
71 Total Sales
-
Madison Verdun

Buyer's Agent in 2022
Madison Verdun
Keller Williams Premiere Properties
(630) 453-7761
1 in this area
116 Total Sales
-
Effy Delmedico

Seller's Agent in 2018
Effy Delmedico
Realty Champions, Inc.
(630) 533-3291
4 in this area
70 Total Sales
-
E
Buyer's Agent in 2018
Ellen McBath
Baird & Warner
Map
Source: Midwest Real Estate Data (MRED)
MLS Number: 11347478
APN: 03-30-210-014
- 220 N Haddon Place
- +/-1.51 Acres Lake St
- 1801 W Army Trail Rd
- 554 N Green Ridge St
- 426 W Fullerton Ave
- 522 N Castle Rd
- 620 N Sullivan St
- 146 S La Londe Ave Unit 3B
- 330 N Country Club Dr Unit 2
- 222 N Sunset Ln
- 1773 W Whispering Ct
- 768 W St Johns Place
- 544 N Woodland Ct
- 551 N 6th Ave
- 4N221 7th Ave
- 6232 Links Dr Unit 3001
- 6221 Links Dr Unit 27002
- 6213 Links Dr Unit 26001
- 6219 Links Dr Unit 27001
- 6225 Links Dr Unit 28001
