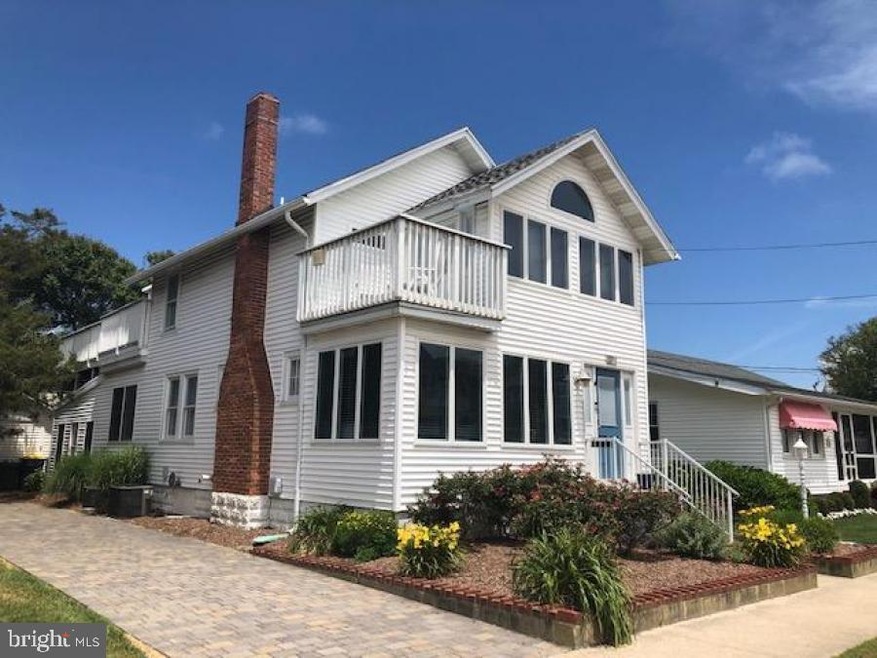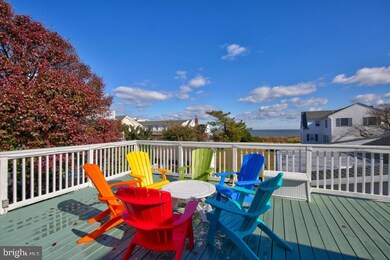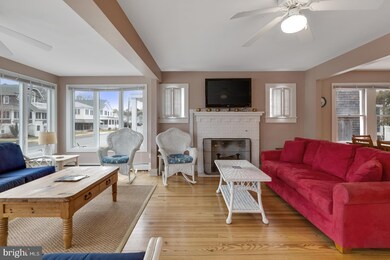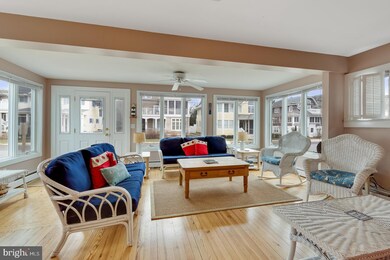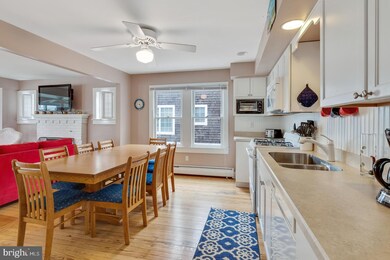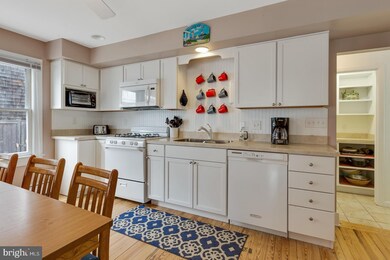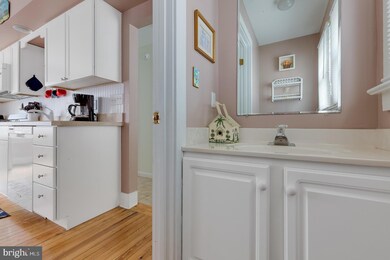
3 New Castle St Rehoboth Beach, DE 19971
Estimated Value: $613,280 - $4,380,000
Highlights
- Ocean View
- Water Oriented
- Coastal Architecture
- Rehoboth Elementary School Rated A
- Open Floorplan
- Deck
About This Home
As of December 2020Can you say "Wow, Look at that Ocean View?" It doesn't get much closer to the dunes than this large beach house! Situated on the ocean block, just the third house in from the beach and boardwalk. The house has a great layout for communal gathering and lots of private space. Enjoy the enormous roof top deck with dune, boardwalk, and ocean views; perfect for relaxing and dining and partly shaded with a built in pergola. This home has five bedrooms and four and one-half bathrooms. The main floor has an open living, dining and kitchen area with a gas fireplace, half bath and one of the 5 BRs. The rear of the first floor is split-level with 3 steps down to two additional bedrooms, two full bathrooms, and a secondary sitting area The upper level has two bedrooms with ocean views, one with a private balcony, two full bathrooms, and access to the roof top deck from the stairwell. . Outdoor shower with patio area has access to the kitchen. Large, finished storage building at the end of the driveway has multiple uses. Completely fenced in yard and driveway parking for 4 -5 cars. This home is move in ready, fully furnished and with many recent updates. Or, take advantage of the established rental opportunity. 2020 gross rental income will be $125,000. New build of House with pool, estimated gross rental income of $200,000. ****** Seller will be reviewing offers on Wed Nov 18th at 5pm ******
Home Details
Home Type
- Single Family
Est. Annual Taxes
- $2,161
Year Built
- Built in 1957
Lot Details
- 4,792 Sq Ft Lot
- Lot Dimensions are 50.00 x 100.00
- Downtown Location
- South Facing Home
- Cyclone Fence
- Premium Lot
- Back and Side Yard
- Property is in very good condition
- Property is zoned TN
Home Design
- Coastal Architecture
- Block Foundation
- Frame Construction
- Asphalt Roof
- Aluminum Siding
Interior Spaces
- Property has 4 Levels
- Open Floorplan
- Furnished
- Built-In Features
- Ceiling Fan
- Gas Fireplace
- Window Treatments
- Family Room Off Kitchen
- Dining Area
- Wood Flooring
- Ocean Views
- Flood Lights
Kitchen
- Galley Kitchen
- Gas Oven or Range
- Cooktop with Range Hood
- Microwave
- Extra Refrigerator or Freezer
- Freezer
- Ice Maker
- Dishwasher
- Disposal
- Instant Hot Water
Bedrooms and Bathrooms
- Bathtub with Shower
- Walk-in Shower
Laundry
- Electric Dryer
- Washer
Basement
- Basement Fills Entire Space Under The House
- Laundry in Basement
Parking
- 4 Parking Spaces
- 4 Driveway Spaces
- On-Street Parking
Outdoor Features
- Water Oriented
- Property is near an ocean
- Deck
- Outbuilding
- Outdoor Grill
Schools
- Rehoboth Elementary School
- Cape Henlopen High School
Utilities
- Central Air
- Heating System Powered By Leased Propane
- Vented Exhaust Fan
- Hot Water Heating System
- Propane
- Tankless Water Heater
- Municipal Trash
- No Septic System
- Phone Available
- Cable TV Available
Community Details
- No Home Owners Association
- South Rehoboth Subdivision
Listing and Financial Details
- Property is used as a vacation rental
- Assessor Parcel Number 334-14.18-128.00
Ownership History
Purchase Details
Purchase Details
Purchase Details
Purchase Details
Similar Homes in Rehoboth Beach, DE
Home Values in the Area
Average Home Value in this Area
Purchase History
| Date | Buyer | Sale Price | Title Company |
|---|---|---|---|
| Cynthia A Bloomhall Ret | $3,500,000 | None Available | |
| Vincent T Abessinio T | -- | -- | |
| Abessinio Vincent T | -- | -- | |
| Pennymac Loan Serivices | -- | -- | |
| Abessinio Vincent T (Trustee) Mary D Coo (Tru | $1,995,000 | -- | |
| Abessinio Vincent T (Trustee) Mary D Coo (Tru | $1,995,000 | -- |
Property History
| Date | Event | Price | Change | Sq Ft Price |
|---|---|---|---|---|
| 12/29/2020 12/29/20 | Sold | $2,000,000 | +2.6% | $571 / Sq Ft |
| 12/26/2020 12/26/20 | Price Changed | $1,950,000 | 0.0% | $557 / Sq Ft |
| 11/18/2020 11/18/20 | Pending | -- | -- | -- |
| 11/15/2020 11/15/20 | For Sale | $1,950,000 | -- | $557 / Sq Ft |
Tax History Compared to Growth
Tax History
| Year | Tax Paid | Tax Assessment Tax Assessment Total Assessment is a certain percentage of the fair market value that is determined by local assessors to be the total taxable value of land and additions on the property. | Land | Improvement |
|---|---|---|---|---|
| 2024 | $3,771 | $41,550 | $12,500 | $29,050 |
| 2023 | $3,767 | $41,550 | $12,500 | $29,050 |
| 2022 | $1,188 | $41,550 | $12,500 | $29,050 |
| 2021 | $1,957 | $41,550 | $12,500 | $29,050 |
| 2020 | $1,951 | $41,550 | $12,500 | $29,050 |
| 2019 | $1,954 | $41,550 | $12,500 | $29,050 |
| 2018 | $1,825 | $41,550 | $0 | $0 |
| 2017 | $1,747 | $41,550 | $0 | $0 |
| 2016 | $1,660 | $41,550 | $0 | $0 |
| 2015 | $1,586 | $41,550 | $0 | $0 |
| 2014 | $1,574 | $41,550 | $0 | $0 |
Agents Affiliated with this Home
-
Andy Meddick
A
Seller's Agent in 2020
Andy Meddick
Keller Williams Realty
(302) 381-6182
5 in this area
5 Total Sales
-
Elizabeth Dorman

Buyer's Agent in 2020
Elizabeth Dorman
Coldwell Banker Premier - Rehoboth
(302) 381-2777
28 in this area
203 Total Sales
Map
Source: Bright MLS
MLS Number: DESU172716
APN: 334-14.18-127.00
- 1 New Castle St
- 505 King Charles Ave
- 3 Laurel St
- 19 Laurel St
- 505 South Boardwalk
- 106A Philadelphia St
- 108 Philadelphia St Unit B
- 203 Bayard Ave
- 50 Wilmington Ave Unit 103
- 200 Norfolk St
- 209 New Castle St
- 51 Maryland Ave
- 8 Olive Ave Unit 102
- 8 Olive Ave Unit 205
- 207 Country Club Dr
- 300 Hickman St
- 0 2nd St Unit DESU2079832
- 63 Lake Ave
- 313 Hickman St
- 1 Virginia Ave Unit 217
- 3 New Castle St
- 5 New Castle St
- 7 New Castle St
- 4 New Castle St
- 4 Hickman St
- 2 New Castle St
- 2 Hickman St
- 6 Hickman St
- 507 S Boardwalk
- 601 S Boardwalk
- 8 New Castle St
- 501 S Boardwalk
- 18 Hickman St
- 10 Hickman St Unit D
- 10 -D Hickman St
- 10 Hickman St Unit A
- 10 Hickman St Unit C
- 309 S Boardwalk
- 5 Stockley St
- 3 Stockley St
