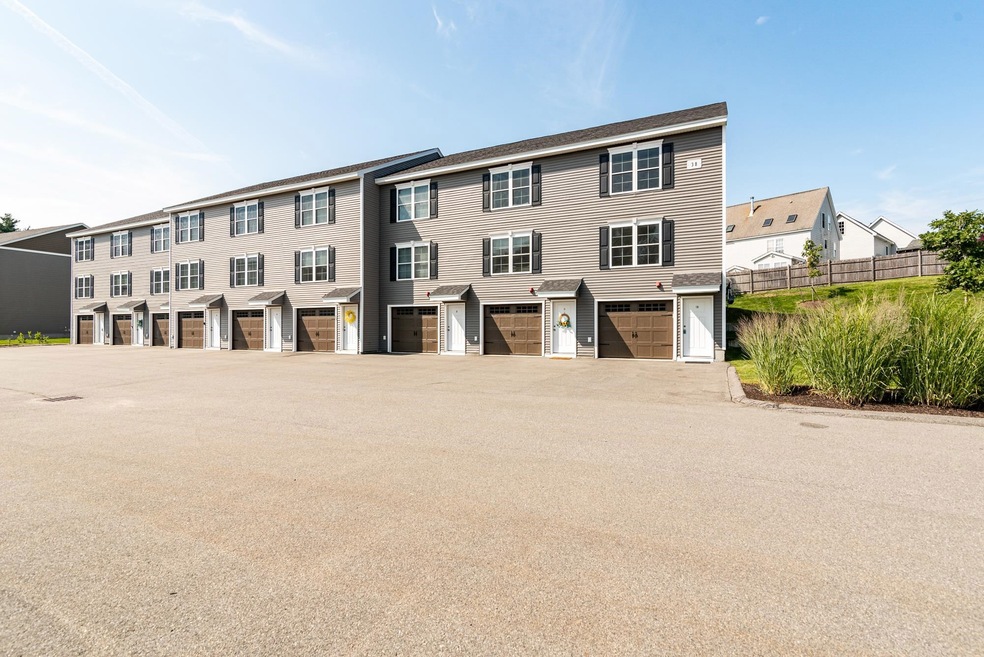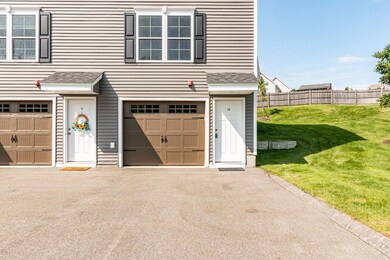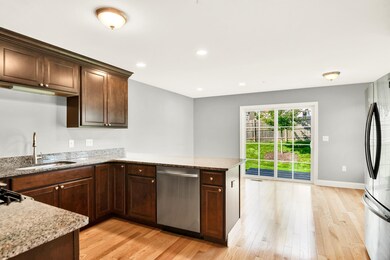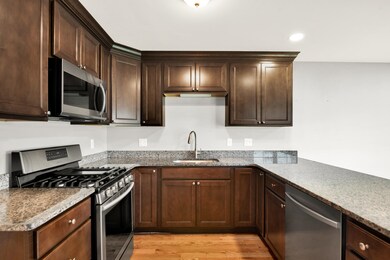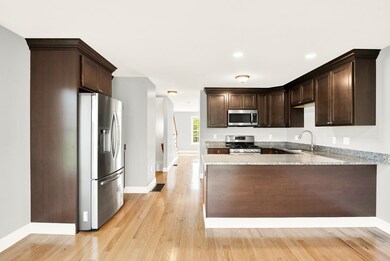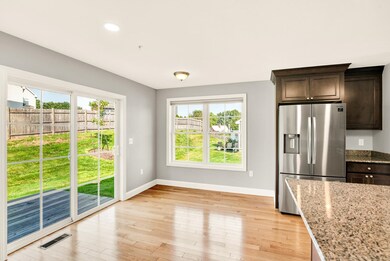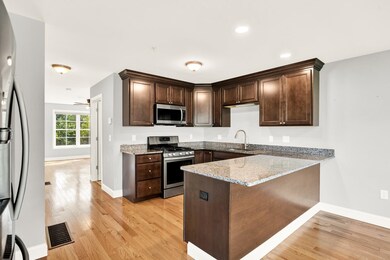
Highlights
- Deck
- Landscaped
- Combination Kitchen and Dining Room
- Wood Flooring
- Forced Air Heating System
- Ceiling Fan
About This Home
As of October 2024Fabulous 2-bed, 1.5-bath Townhouse in the desirable Shepard Landing Condominium. Built in 2020, this bright and sunny end unit is like new. The first floor includes the kitchen, dining and living areas, plus a half bath. The kitchen/dining space features hardwood cabinets, granite counters, stainless steel Samsung appliances, breakfast bar, and sliders to the deck and back yard. Beautiful red oak hardwood flooring throughout the first floor. Two spacious, carpeted bedrooms with generous closets and a full-bath upstairs. Over-sized windows throughout the home create a warm and welcoming vibe. Economical gas heat, central air conditioning, underground utilities, and a fire sprinkler system included. Located in a quiet neighborhood, with easy access to I-93 and all major routes. Close to the Derry Rail Trail and Granite State Rail Trail. Showings start with open houses Friday, 8/30, 4-7 p.m., Saturday, 8/31, 10 a.m. to 1 p.m. and Sunday, 9/1, 10 a.m. to noon.
Townhouse Details
Home Type
- Townhome
Est. Annual Taxes
- $7,068
Year Built
- Built in 2020
Lot Details
- Landscaped
- Sprinkler System
HOA Fees
- $315 Monthly HOA Fees
Parking
- 1 Car Garage
Home Design
- Poured Concrete
- Wood Frame Construction
- Shingle Roof
- Vinyl Siding
Interior Spaces
- 2-Story Property
- Ceiling Fan
- Combination Kitchen and Dining Room
Kitchen
- Gas Range
- Microwave
- Dishwasher
Flooring
- Wood
- Carpet
- Tile
Bedrooms and Bathrooms
- 2 Bedrooms
Laundry
- Dryer
- Washer
Unfinished Basement
- Walk-Out Basement
- Connecting Stairway
- Interior Basement Entry
- Laundry in Basement
- Basement Storage
Home Security
Outdoor Features
- Deck
Schools
- Grinnell Elementary School
- Gilbert H. Hood Middle School
- Pinkerton Academy High School
Utilities
- Forced Air Heating System
- Heating System Uses Natural Gas
- Underground Utilities
- 100 Amp Service
- Gas Available
- High Speed Internet
Listing and Financial Details
- Exclusions: Window treatments, wall-mounted television.
- Legal Lot and Block 10 / 94
- 21% Total Tax Rate
Community Details
Overview
- Association fees include landscaping, plowing, trash, condo fee, hoa fee
- Master Insurance
- Elite Property Management Association, Phone Number (603) 521-8974
- Shepard Landing Condos
Recreation
- Snow Removal
Security
- Fire and Smoke Detector
Map
Home Values in the Area
Average Home Value in this Area
Property History
| Date | Event | Price | Change | Sq Ft Price |
|---|---|---|---|---|
| 10/01/2024 10/01/24 | Sold | $410,000 | +2.5% | $334 / Sq Ft |
| 09/01/2024 09/01/24 | Pending | -- | -- | -- |
| 08/27/2024 08/27/24 | For Sale | $400,000 | +51.0% | $325 / Sq Ft |
| 05/08/2020 05/08/20 | Sold | $264,900 | +1.9% | $204 / Sq Ft |
| 12/17/2019 12/17/19 | Pending | -- | -- | -- |
| 11/21/2019 11/21/19 | For Sale | $259,900 | -- | $200 / Sq Ft |
Tax History
| Year | Tax Paid | Tax Assessment Tax Assessment Total Assessment is a certain percentage of the fair market value that is determined by local assessors to be the total taxable value of land and additions on the property. | Land | Improvement |
|---|---|---|---|---|
| 2024 | $6,887 | $368,500 | $0 | $368,500 |
| 2023 | $7,068 | $341,800 | $0 | $341,800 |
| 2022 | $6,508 | $341,800 | $0 | $341,800 |
| 2021 | $6,668 | $269,300 | $0 | $269,300 |
| 2020 | $4,634 | $190,400 | $0 | $190,400 |
| 2019 | $3,171 | $121,400 | $0 | $121,400 |
Mortgage History
| Date | Status | Loan Amount | Loan Type |
|---|---|---|---|
| Open | $316,800 | Purchase Money Mortgage | |
| Closed | $316,800 | Purchase Money Mortgage |
Deed History
| Date | Type | Sale Price | Title Company |
|---|---|---|---|
| Warranty Deed | $410,000 | None Available | |
| Warranty Deed | $410,000 | None Available | |
| Warranty Deed | $264,933 | None Available |
Similar Homes in Derry, NH
Source: PrimeMLS
MLS Number: 5011529
APN: 27/ 094/ 010/ /
- 39 South Ave
- 23 Oak St
- 4 Lawrence St
- 9 Marlboro Rd Unit 11
- 28 Jefferson St
- 13 Pinehurst Ave
- 45 Franklin St
- 5 Howard St
- 75.5 Fordway Extension
- 90 E Broadway Unit 23
- 12 Bradford St
- 8 Laconia Ave
- 7 Chester Rd Unit 307
- 12 Elise Ave Unit 6
- 44 Sheffield Way Unit 6B
- 42 Sheffield Way Unit 6A
- 4 Chesterfield Ln Unit 11A
- 2 Chesterfield Ln Unit 11B
- 14 Elise Ave Unit 7
- 5 True Ave
