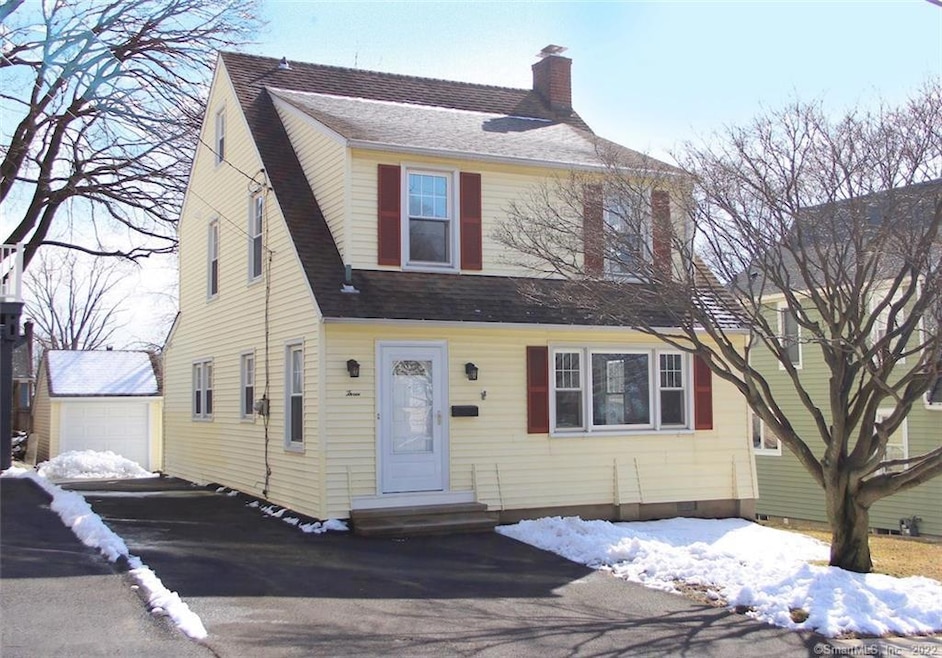
3 Olmstead Place Norwalk, CT 06855
East Norwalk NeighborhoodHighlights
- Beach Access
- Attic
- No HOA
- Colonial Architecture
- 1 Fireplace
- 1 Car Detached Garage
About This Home
As of September 2023Welcome families and commuters! Remodeled, turn key colonial on cul-de-sac in idyllic East Norwalk. This sun drenched home with hardwood floors throughout offers an easy flow from the large, inviting living room with fireplace to a dining room which leads to a brand new kitchen complete with SS appliances. Travel upstairs and you'll find 3 bedrooms with a full bath and stairway access to an attic with cedar closets. Walkout basement offers plenty of room for additional storage or finishing for an extra room. Central air and gas heat are a plus. An easy walk to the East Norwalk train station and conveniently located to major highways, beaches and parks. A must see!
Last Agent to Sell the Property
Keller Williams Realty License #RES.0797970 Listed on: 03/05/2019

Last Buyer's Agent
Max Gomez
William Raveis Real Estate License #RES.0800329
Home Details
Home Type
- Single Family
Est. Annual Taxes
- $6,152
Year Built
- Built in 1927
Home Design
- Colonial Architecture
- Block Foundation
- Asphalt Shingled Roof
- Concrete Siding
- Block Exterior
- Vinyl Siding
Interior Spaces
- 1,596 Sq Ft Home
- 1 Fireplace
- Storm Doors
Kitchen
- Gas Cooktop
- Microwave
- Ice Maker
- Dishwasher
Bedrooms and Bathrooms
- 3 Bedrooms
Laundry
- Laundry on lower level
- Gas Dryer
Attic
- Attic Floors
- Walkup Attic
Basement
- Walk-Out Basement
- Basement Fills Entire Space Under The House
Parking
- 1 Car Detached Garage
- Private Driveway
Location
- Property is near shops
- Property is near a bus stop
Schools
- Marvin Elementary School
- Nathan Hale Middle School
- Norwalk High School
Utilities
- Central Air
- Floor Furnace
- Heating System Uses Gas
- Heating System Uses Natural Gas
Additional Features
- Beach Access
- 5,227 Sq Ft Lot
Community Details
- No Home Owners Association
Ownership History
Purchase Details
Home Financials for this Owner
Home Financials are based on the most recent Mortgage that was taken out on this home.Purchase Details
Home Financials for this Owner
Home Financials are based on the most recent Mortgage that was taken out on this home.Similar Homes in Norwalk, CT
Home Values in the Area
Average Home Value in this Area
Purchase History
| Date | Type | Sale Price | Title Company |
|---|---|---|---|
| Warranty Deed | $549,000 | None Available | |
| Warranty Deed | $549,000 | None Available | |
| Executors Deed | $418,200 | -- | |
| Executors Deed | $418,200 | -- |
Mortgage History
| Date | Status | Loan Amount | Loan Type |
|---|---|---|---|
| Open | $428,100 | Purchase Money Mortgage | |
| Closed | $428,100 | Purchase Money Mortgage | |
| Previous Owner | $393,108 | New Conventional | |
| Previous Owner | $85,000 | No Value Available |
Property History
| Date | Event | Price | Change | Sq Ft Price |
|---|---|---|---|---|
| 09/28/2023 09/28/23 | Sold | $549,000 | 0.0% | $344 / Sq Ft |
| 08/30/2023 08/30/23 | Pending | -- | -- | -- |
| 07/25/2023 07/25/23 | For Sale | $549,000 | 0.0% | $344 / Sq Ft |
| 07/11/2023 07/11/23 | Off Market | $549,000 | -- | -- |
| 06/22/2023 06/22/23 | For Sale | $549,000 | +31.3% | $344 / Sq Ft |
| 05/17/2019 05/17/19 | Sold | $418,200 | -2.7% | $262 / Sq Ft |
| 04/15/2019 04/15/19 | Pending | -- | -- | -- |
| 03/05/2019 03/05/19 | For Sale | $429,900 | -- | $269 / Sq Ft |
Tax History Compared to Growth
Tax History
| Year | Tax Paid | Tax Assessment Tax Assessment Total Assessment is a certain percentage of the fair market value that is determined by local assessors to be the total taxable value of land and additions on the property. | Land | Improvement |
|---|---|---|---|---|
| 2024 | $9,103 | $386,620 | $166,580 | $220,040 |
| 2023 | $6,959 | $277,390 | $129,210 | $148,180 |
| 2022 | $6,809 | $277,390 | $129,210 | $148,180 |
| 2021 | $6,649 | $277,390 | $129,210 | $148,180 |
| 2020 | $6,645 | $277,390 | $129,210 | $148,180 |
| 2019 | $6,467 | $277,390 | $129,210 | $148,180 |
| 2018 | $6,152 | $231,220 | $109,620 | $121,600 |
| 2017 | $5,938 | $231,220 | $109,620 | $121,600 |
| 2016 | $5,882 | $231,220 | $109,620 | $121,600 |
| 2015 | $5,866 | $231,220 | $109,620 | $121,600 |
| 2014 | $5,790 | $231,220 | $109,620 | $121,600 |
Agents Affiliated with this Home
-
Darleen Meier

Seller's Agent in 2023
Darleen Meier
Houlihan Lawrence
(203) 981-8550
1 in this area
8 Total Sales
-
Maureen Sullivan

Buyer's Agent in 2023
Maureen Sullivan
William Raveis Real Estate
(646) 610-2259
1 in this area
15 Total Sales
-
James Ward

Seller's Agent in 2019
James Ward
Keller Williams Realty
(917) 817-7385
4 in this area
56 Total Sales
-

Buyer's Agent in 2019
Max Gomez
William Raveis Real Estate
Map
Source: SmartMLS
MLS Number: 170169429
APN: NORW-000003-000013-000056
- 189 East Ave
- 33 Myrtle St
- 1 Armstrong Ct
- 46 Strawberry Hill Ave
- 142 East Ave Unit A101
- 30-32-34 Charles St
- 31 Emerson St
- 30 Merwin St Unit 6
- 30 Merwin St Unit 10
- 33 Macintosh Rd
- 4 van Zant St Unit A2
- 8 Old Saugatuck Rd
- 20 Hayes Ave
- 17 Hayes Ave
- 28 Poplar St
- 22 Leonard St
- 1 Howard Ave Unit 2
- 1 Howard Ave Unit 1
- 155 Strawberry Hill Ave
- 5 Sycamore St
