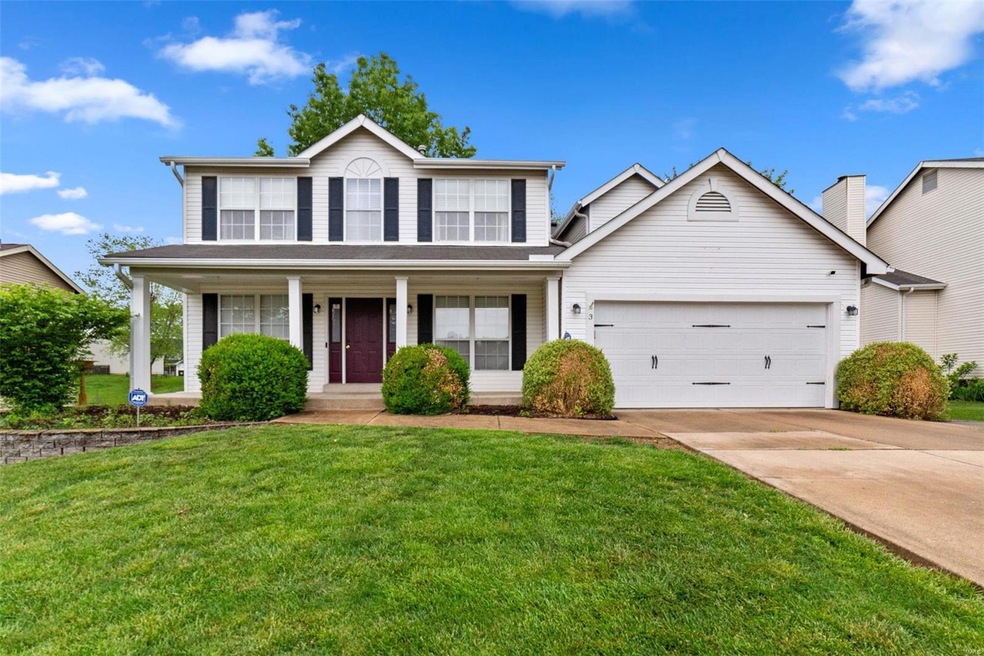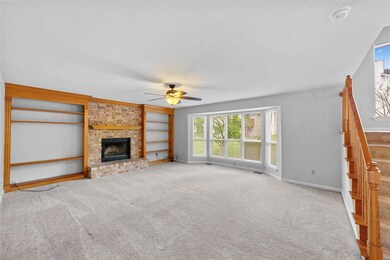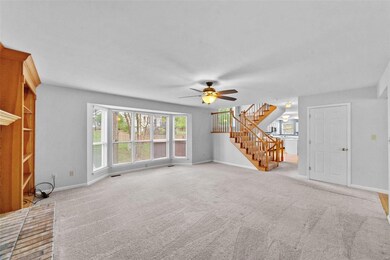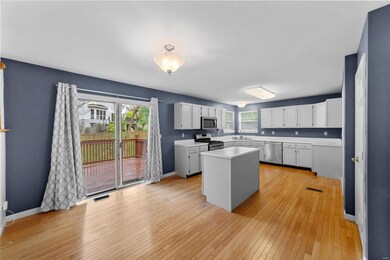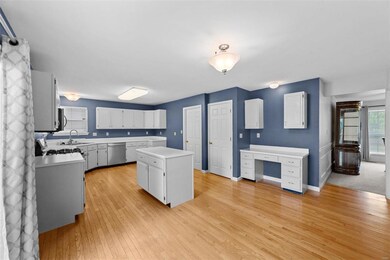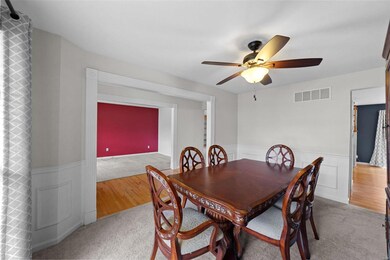
3 Onward Way O Fallon, MO 63368
Highlights
- Clubhouse
- Vaulted Ceiling
- Wood Flooring
- Deck
- Traditional Architecture
- Community Pool
About This Home
As of June 2023Enjoy the Twin Chimneys lifestyle in this beautifully maintained 4 bedroom 2-story w/fin LL. Offering over 3000 sq ft, this spacious home offers popular rear staircase, wood floors in the entry foyer, kitchen & breakfast rm, & ceramic flooring in bathrooms & MFL rm. The entry foyer is flanked by the formal DR w/extensive millwork & the living rm/ office. The Family rm has a triple bay window,
built-in bookcases & wood burning fireplace w/raised brick hearth. Family size kitchen offers moveable center island, built in microwave, plenty of counter & cabinet space. Upstairs retreat to the spacious vaulted Owners Suite w/walk-in closet & ceiling fan. Owners bath has a step in soaking tub, double-bowled vanity & separate shower. 3 large secondary bedrooms share a hall bath. Lower level offers rec. rm, half bath, sleeping room or home office & plenty of storage space. Sought after subdivision w/3 pools, clubhouse, sports court, walking trails, and lakes. Easy access to HWY 40 and 364.
Co-Listed By
Amber Hart
Fox & Riley Real Estate License #2021000219
Home Details
Home Type
- Single Family
Est. Annual Taxes
- $4,591
Year Built
- Built in 1995
Lot Details
- 7,405 Sq Ft Lot
- Cul-De-Sac
HOA Fees
- $45 Monthly HOA Fees
Parking
- 2 Car Attached Garage
Home Design
- Traditional Architecture
- Frame Construction
- Vinyl Siding
Interior Spaces
- 2-Story Property
- Built-in Bookshelves
- Vaulted Ceiling
- Ceiling Fan
- Wood Burning Fireplace
- Insulated Windows
- Tilt-In Windows
- Window Treatments
- Bay Window
- Sliding Doors
- Six Panel Doors
- Entrance Foyer
- Family Room with Fireplace
- Breakfast Room
- Formal Dining Room
- Den
- Lower Floor Utility Room
- Wood Flooring
- Fire and Smoke Detector
Kitchen
- Gas Oven or Range
- Microwave
- Dishwasher
- Kitchen Island
- Disposal
Bedrooms and Bathrooms
- 4 Bedrooms
- Possible Extra Bedroom
- Walk-In Closet
- Primary Bathroom is a Full Bathroom
- Dual Vanity Sinks in Primary Bathroom
- Separate Shower in Primary Bathroom
Laundry
- Laundry on main level
- Dryer
- Washer
Partially Finished Basement
- Basement Fills Entire Space Under The House
- Finished Basement Bathroom
Outdoor Features
- Deck
Schools
- Twin Chimneys Elem. Elementary School
- Ft. Zumwalt West Middle School
- Ft. Zumwalt West High School
Utilities
- Forced Air Heating and Cooling System
- Heating System Uses Gas
- Underground Utilities
- Gas Water Heater
- High Speed Internet
Listing and Financial Details
- Assessor Parcel Number 2-113A-7092-00-018G.0000000
Community Details
Overview
- Built by Vantage
- Newport
Amenities
- Clubhouse
Recreation
- Tennis Club
- Community Pool
Ownership History
Purchase Details
Home Financials for this Owner
Home Financials are based on the most recent Mortgage that was taken out on this home.Purchase Details
Home Financials for this Owner
Home Financials are based on the most recent Mortgage that was taken out on this home.Purchase Details
Home Financials for this Owner
Home Financials are based on the most recent Mortgage that was taken out on this home.Purchase Details
Home Financials for this Owner
Home Financials are based on the most recent Mortgage that was taken out on this home.Map
Similar Homes in the area
Home Values in the Area
Average Home Value in this Area
Purchase History
| Date | Type | Sale Price | Title Company |
|---|---|---|---|
| Warranty Deed | -- | None Listed On Document | |
| Warranty Deed | $209,000 | None Available | |
| Warranty Deed | $219,900 | Ust | |
| Warranty Deed | -- | -- |
Mortgage History
| Date | Status | Loan Amount | Loan Type |
|---|---|---|---|
| Open | $323,000 | New Conventional | |
| Previous Owner | $198,536 | New Conventional | |
| Previous Owner | $199,000 | VA | |
| Previous Owner | $204,040 | FHA | |
| Previous Owner | $211,475 | FHA | |
| Previous Owner | $216,950 | FHA | |
| Previous Owner | $144,000 | No Value Available | |
| Closed | $18,000 | No Value Available |
Property History
| Date | Event | Price | Change | Sq Ft Price |
|---|---|---|---|---|
| 06/09/2023 06/09/23 | Sold | -- | -- | -- |
| 05/19/2023 05/19/23 | Pending | -- | -- | -- |
| 05/17/2023 05/17/23 | For Sale | $375,000 | +70.5% | $119 / Sq Ft |
| 12/08/2014 12/08/14 | Sold | -- | -- | -- |
| 12/08/2014 12/08/14 | For Sale | $219,900 | -- | $59 / Sq Ft |
| 10/27/2014 10/27/14 | Pending | -- | -- | -- |
Tax History
| Year | Tax Paid | Tax Assessment Tax Assessment Total Assessment is a certain percentage of the fair market value that is determined by local assessors to be the total taxable value of land and additions on the property. | Land | Improvement |
|---|---|---|---|---|
| 2023 | $4,591 | $69,480 | $0 | $0 |
| 2022 | $3,911 | $55,021 | $0 | $0 |
| 2021 | $3,914 | $55,021 | $0 | $0 |
| 2020 | $3,723 | $50,670 | $0 | $0 |
| 2019 | $3,731 | $50,670 | $0 | $0 |
| 2018 | $3,608 | $46,780 | $0 | $0 |
| 2017 | $3,565 | $46,780 | $0 | $0 |
| 2016 | $3,219 | $42,066 | $0 | $0 |
| 2015 | $2,993 | $42,066 | $0 | $0 |
| 2014 | $2,835 | $39,185 | $0 | $0 |
Source: MARIS MLS
MLS Number: MIS23027298
APN: 2-113A-7092-00-018G.0000000
- 223 Falcon Hill Dr
- 316 Sir Calvert Ct
- 1166 Saint Theresa Dr
- 2329 Plum Grove Dr
- 706 Falcon Hill Trail
- 375 Falcon Hill Dr
- 103 Preston Cir
- 835 Hawk Run Trail
- 7711 Boardwalk Tower Cir
- 783 Thunder Hill Dr
- 2 Macleod Ct
- 618 Summer Stone Dr
- 646 Hawk Run Dr Unit 44A
- 537 Montrachet Dr
- 7302 Macleod Ln
- 7219 Watsons Parish Dr
- 745 Thayer Ct
- 6 Rock Church Dr
- 2611 Tysons Ct
- 108 Boatside Ct
