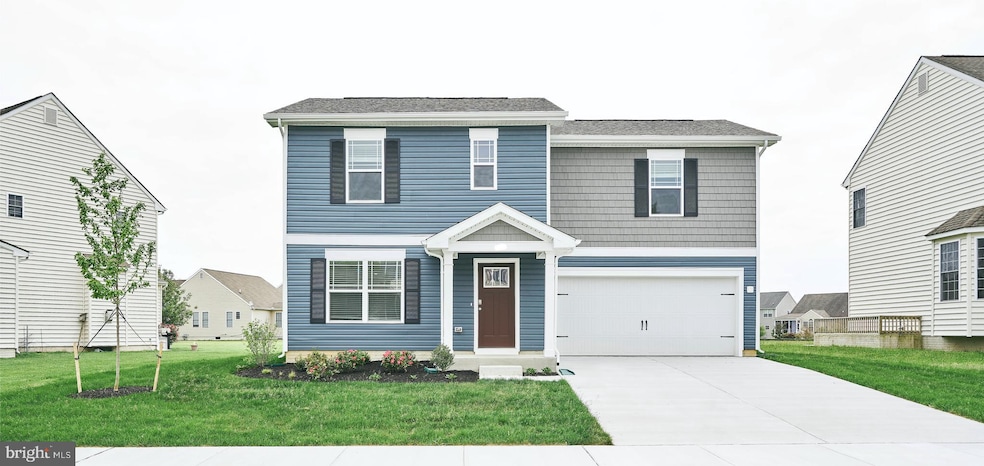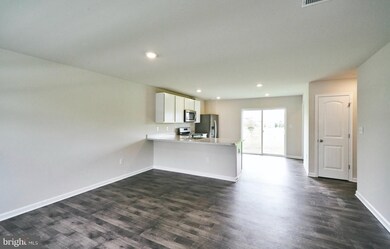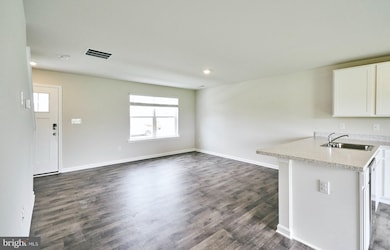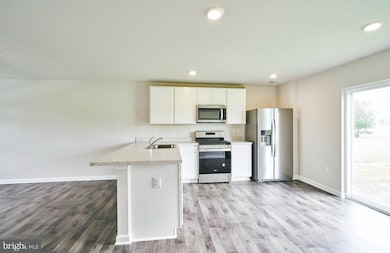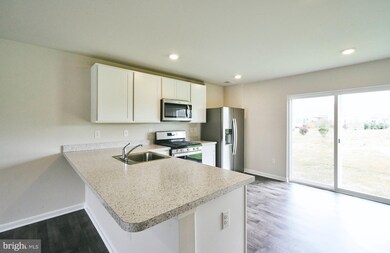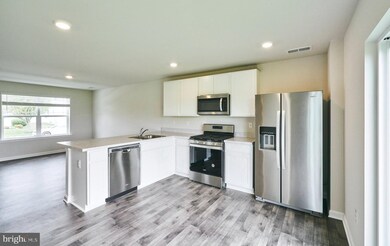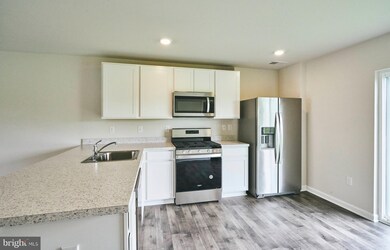
3 Orchard Rd Seaford, DE 19973
Highlights
- New Construction
- Contemporary Architecture
- Community Pool
- Open Floorplan
- Corner Lot
- Stainless Steel Appliances
About This Home
As of March 2022Available, complete two-story home in Seaford featuring 1,510 square feet of living space, four bedrooms, two and a half bathrooms and a two-car garage. You’re welcomed into the home by the bright, open concept family room. The well-appointment kitchen features stainless steel appliances, beautiful white cabinets with an L-shaped counter that overlooks the spacious family room and a sliding glass door for easy access to the backyard. The first floor also offers a powder room, coat closet and kitchen pantry. Upstairs, the owner's suite is a quiet retreat featuring a roomy walk-in closet and a private full bath. The additional three sizeable bedrooms, each with plenty of closet space, a hall bathroom and a linen closet are all located upstairs. The convenient upstairs laundry room comes complete with a full-size washer and dryer. The included white window treatment package and the exclusive D.R. Horton Smart-Home® Package through ADT will give you complete peace of mind. Pictures, photographs, colors, features, and sizes are for illustration purposes only and will vary from the homes as built.
Last Agent to Sell the Property
D.R. Horton Realty of Delaware, LLC License #RB-0020570 Listed on: 09/08/2021

Home Details
Home Type
- Single Family
Est. Annual Taxes
- $180
Year Built
- Built in 2021 | New Construction
Lot Details
- 8,759 Sq Ft Lot
- Southwest Facing Home
- Corner Lot
- Property is in excellent condition
- Property is zoned R-2
HOA Fees
- $33 Monthly HOA Fees
Parking
- 2 Car Direct Access Garage
- 2 Driveway Spaces
- Front Facing Garage
Home Design
- Contemporary Architecture
- Slab Foundation
- Blown-In Insulation
- Batts Insulation
- Architectural Shingle Roof
- Vinyl Siding
- Stick Built Home
Interior Spaces
- 1,510 Sq Ft Home
- Property has 2 Levels
- Open Floorplan
- Recessed Lighting
- Window Treatments
Kitchen
- Eat-In Kitchen
- Gas Oven or Range
- Microwave
- Dishwasher
- Stainless Steel Appliances
- Disposal
Flooring
- Carpet
- Vinyl
Bedrooms and Bathrooms
- 4 Bedrooms
- En-Suite Bathroom
- Walk-In Closet
- Bathtub with Shower
- Walk-in Shower
Laundry
- Laundry Room
- Laundry on upper level
- Electric Dryer
- Washer
Schools
- Blades Elementary School
- Seaford Middle School
- Seaford High School
Utilities
- 90% Forced Air Heating and Cooling System
- 200+ Amp Service
- Electric Water Heater
Additional Features
- More Than Two Accessible Exits
- Energy-Efficient Appliances
Listing and Financial Details
- Home warranty included in the sale of the property
- Tax Lot 146
- Assessor Parcel Number 331-05.00-262.00
Community Details
Overview
- Association fees include common area maintenance
- Built by D.R. Horton
- Mearfield Subdivision, Fairton Floorplan
- Property Manager
Recreation
- Community Playground
- Community Pool
Ownership History
Purchase Details
Home Financials for this Owner
Home Financials are based on the most recent Mortgage that was taken out on this home.Purchase Details
Similar Homes in Seaford, DE
Home Values in the Area
Average Home Value in this Area
Purchase History
| Date | Type | Sale Price | Title Company |
|---|---|---|---|
| Deed | $296,990 | None Listed On Document | |
| Deed | $195,000 | None Available |
Mortgage History
| Date | Status | Loan Amount | Loan Type |
|---|---|---|---|
| Open | $166,990 | New Conventional |
Property History
| Date | Event | Price | Change | Sq Ft Price |
|---|---|---|---|---|
| 07/03/2025 07/03/25 | For Sale | $349,900 | +17.8% | $226 / Sq Ft |
| 03/18/2022 03/18/22 | Sold | $296,990 | 0.0% | $197 / Sq Ft |
| 01/13/2022 01/13/22 | Pending | -- | -- | -- |
| 12/30/2021 12/30/21 | Price Changed | $296,990 | -1.0% | $197 / Sq Ft |
| 12/20/2021 12/20/21 | For Sale | $299,990 | 0.0% | $199 / Sq Ft |
| 11/17/2021 11/17/21 | Pending | -- | -- | -- |
| 11/15/2021 11/15/21 | For Sale | $299,990 | 0.0% | $199 / Sq Ft |
| 09/26/2021 09/26/21 | Pending | -- | -- | -- |
| 09/08/2021 09/08/21 | For Sale | $299,990 | -- | $199 / Sq Ft |
Tax History Compared to Growth
Tax History
| Year | Tax Paid | Tax Assessment Tax Assessment Total Assessment is a certain percentage of the fair market value that is determined by local assessors to be the total taxable value of land and additions on the property. | Land | Improvement |
|---|---|---|---|---|
| 2024 | $943 | $1,000 | $1,000 | $0 |
| 2023 | $942 | $1,000 | $1,000 | $0 |
| 2022 | $919 | $1,000 | $1,000 | $0 |
| 2021 | $49 | $1,000 | $1,000 | $0 |
| 2020 | $53 | $1,000 | $1,000 | $0 |
| 2019 | $46 | $1,000 | $1,000 | $0 |
| 2018 | $45 | $1,000 | $0 | $0 |
| 2017 | $43 | $1,000 | $0 | $0 |
| 2016 | $41 | $1,000 | $0 | $0 |
| 2015 | $41 | $1,000 | $0 | $0 |
| 2014 | $39 | $1,000 | $0 | $0 |
Agents Affiliated with this Home
-
Jennifer Demarest

Seller's Agent in 2025
Jennifer Demarest
The Parker Group Orbit LLC
(302) 278-5591
4 in this area
77 Total Sales
-
Jay Heilman
J
Seller's Agent in 2022
Jay Heilman
D.R. Horton Realty of Delaware, LLC
(484) 643-3708
27 in this area
1,187 Total Sales
-
Daniel Bell
D
Buyer's Agent in 2022
Daniel Bell
EXP Realty, LLC
(302) 841-9750
11 in this area
46 Total Sales
Map
Source: Bright MLS
MLS Number: DESU2006122
APN: 331-05.00-262.00
- 515 Peachtree Ln
- 309 Planters Dr
- 98 Harvest Way
- 179 Pond View Ln
- 22358 Bridgeville Hwy
- 0 Garden Ln
- 0 E Sussex Hwy Unit DESU2024346
- 23303 Ross Station Rd
- 8767 Garden Ln
- 703 Washington Ave
- 446 N Front St
- 70 South St
- 720 Woolford St
- 728 Woolford St
- 708 Woolford St
- 413 Plantation Dr
- 732A Hurley Park Dr
- 329 N Front St
- 24208 Beaver Dam Dr
- 24126 Beaver Dam Dr
