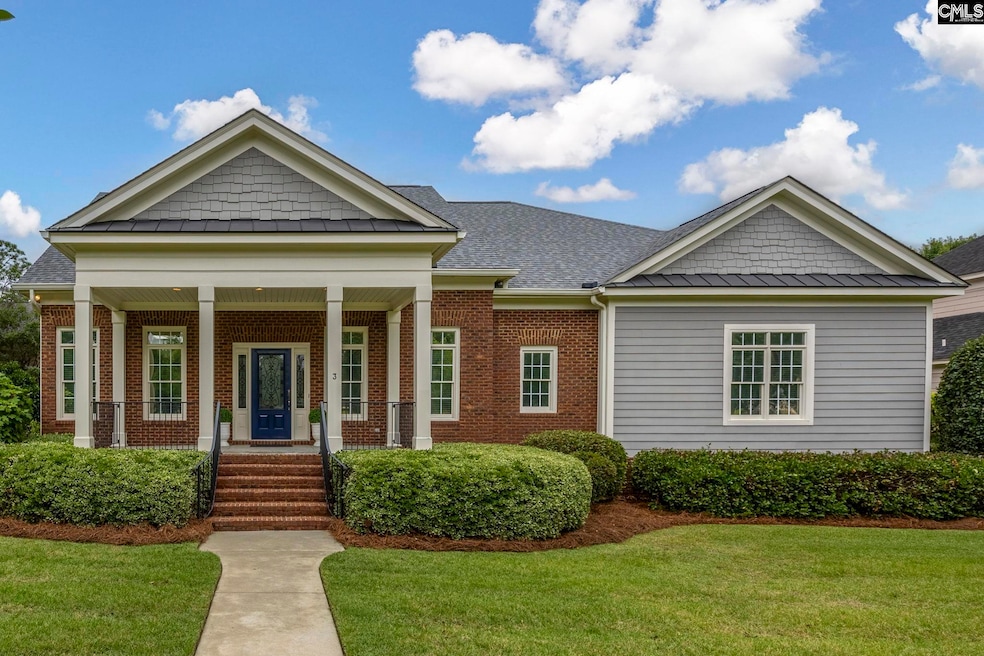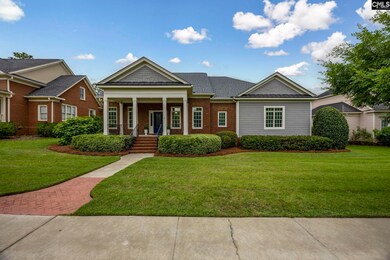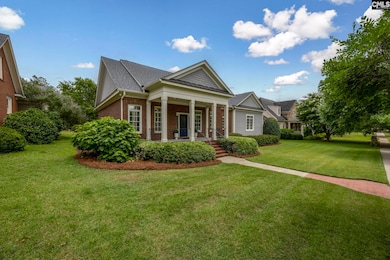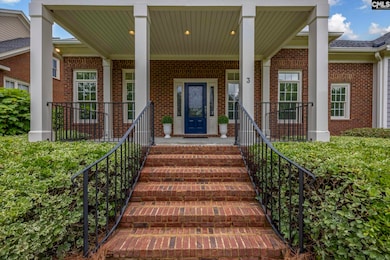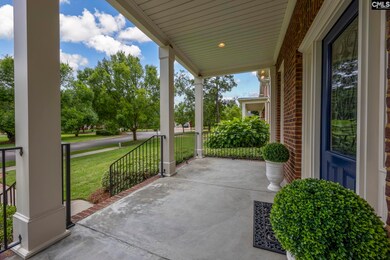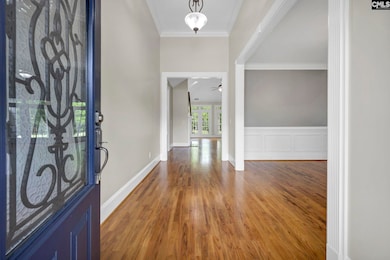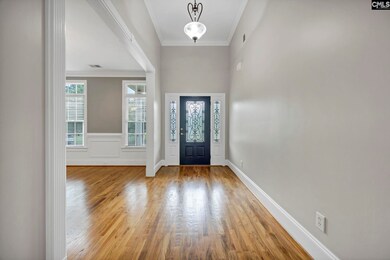
3 Parish Walk Ln Elgin, SC 29045
Pontiac-Elgin NeighborhoodEstimated payment $2,643/month
Highlights
- Gated Community
- Craftsman Architecture
- Wood Flooring
- Catawba Trail Elementary Rated A
- Vaulted Ceiling
- Main Floor Primary Bedroom
About This Home
Welcome to 3 Parish Walk Lane — a thoughtfully designed Craftsman-style home by Jeff Capogrossi in the gated retreat of Greenhill Parish, just across from one of the community’s peaceful green spaces. Freshly painted and featuring a 2022 roof, this home welcomes you with a wide, inviting front porch that sets the tone for what’s inside: character, warmth, and thoughtful design. Step through the front door into a spacious foyer with 10-foot ceilings and gleaming hardwood floors. To your right, a formal dining room with classic moldings offers the perfect space for gatherings. The heart of the home is the vaulted living room, filled with natural light and anchored by custom built-in bookshelves and a gas fireplace. The open floor plan flows seamlessly into the kitchen and breakfast area, where you’ll find granite countertops, a tiled backsplash, ample cabinetry, and a walk-in pantry — everything you need for cooking, gathering, and living with ease. Step through the back door to another covered porch overlooking your private, beautifully landscaped yard. This perfect extension of your living space is ideal for morning coffee, quiet evenings, or weekend get-togethers. The main-level primary suite offers hardwood floors, a tray ceiling, and a well-appointed bath complete with dual vanities, a soaking tub, separate shower, and custom built-ins for effortless organization. A split floor plan provides privacy with two additional bedrooms and a full bath tucked on the opposite side of the home. Upstairs, a generous bonus suite with its own full bath is ready to serve as a guest retreat, teen hangout, or home office. Living in Greenhill Parish means more than just loving your home. It’s about enjoying over 50 acres of green space, neighborhood parks, scenic walking trails, and the stunning community clubhouse with a pool. Here, it’s easy to feel connected, whether you're taking an evening stroll, spending weekends at the pool, or simply enjoying the beauty that surrounds you. Disclaimer: CMLS has not reviewed and, therefore, does not endorse vendors who may appear in listings.
Home Details
Home Type
- Single Family
Est. Annual Taxes
- $2,427
Year Built
- Built in 2007
Lot Details
- 0.28 Acre Lot
- Sprinkler System
Parking
- 2 Car Garage
- Garage Door Opener
Home Design
- Craftsman Architecture
- HardiePlank Siding
- Four Sided Brick Exterior Elevation
Interior Spaces
- 2,713 Sq Ft Home
- 1.5-Story Property
- Built-In Features
- Bookcases
- Bar
- Crown Molding
- Vaulted Ceiling
- Ceiling Fan
- Recessed Lighting
- Gas Log Fireplace
- Living Room with Fireplace
- Crawl Space
- Laundry on main level
Kitchen
- Eat-In Kitchen
- Built-In Range
- Built-In Microwave
- Dishwasher
- Granite Countertops
- Tiled Backsplash
Flooring
- Wood
- Carpet
Bedrooms and Bathrooms
- 4 Bedrooms
- Primary Bedroom on Main
- Walk-In Closet
- Dual Vanity Sinks in Primary Bathroom
- Secondary bathroom tub or shower combo
- Bathtub with Shower
- Garden Bath
- Separate Shower
Attic
- Storage In Attic
- Attic Access Panel
Outdoor Features
- Covered patio or porch
- Rain Gutters
Schools
- Catawba Trail Elementary School
- Summit Middle School
- Spring Valley High School
Utilities
- Central Heating and Cooling System
- Mini Split Air Conditioners
- Heating System Uses Gas
- Tankless Water Heater
- Cable TV Available
Community Details
Overview
- Association fees include clubhouse, common area maintenance, pool, road maintenance, sidewalk maintenance, street light maintenance, green areas
- Greenhill Parish HOA
- Greenhill Parish Subdivision
Recreation
- Community Pool
Security
- Gated Community
Map
Home Values in the Area
Average Home Value in this Area
Tax History
| Year | Tax Paid | Tax Assessment Tax Assessment Total Assessment is a certain percentage of the fair market value that is determined by local assessors to be the total taxable value of land and additions on the property. | Land | Improvement |
|---|---|---|---|---|
| 2024 | $2,427 | $294,600 | $0 | $0 |
| 2023 | $2,427 | $10,248 | $0 | $0 |
| 2022 | $2,037 | $256,200 | $36,000 | $220,200 |
| 2021 | $0 | $10,250 | $0 | $0 |
| 2020 | $2,082 | $10,250 | $0 | $0 |
| 2019 | $2,064 | $10,250 | $0 | $0 |
| 2018 | $2,119 | $10,430 | $0 | $0 |
| 2017 | $2,076 | $10,430 | $0 | $0 |
| 2016 | $2,069 | $10,430 | $0 | $0 |
| 2015 | $2,077 | $10,430 | $0 | $0 |
| 2014 | $2,073 | $260,800 | $0 | $0 |
| 2013 | -- | $10,430 | $0 | $0 |
Property History
| Date | Event | Price | Change | Sq Ft Price |
|---|---|---|---|---|
| 06/11/2025 06/11/25 | For Sale | $460,000 | -- | $170 / Sq Ft |
Purchase History
| Date | Type | Sale Price | Title Company |
|---|---|---|---|
| Special Warranty Deed | -- | None Listed On Document | |
| Special Warranty Deed | -- | None Listed On Document | |
| Interfamily Deed Transfer | -- | None Available | |
| Deed | $358,000 | None Available |
Mortgage History
| Date | Status | Loan Amount | Loan Type |
|---|---|---|---|
| Previous Owner | $280,000 | Construction |
Similar Homes in Elgin, SC
Source: Consolidated MLS (Columbia MLS)
MLS Number: 610680
APN: 25816-03-02
- 2 Greenside Ln
- 1181 Beechfern Cir
- 4 High Park Ct
- 556 Cordgrass Rd
- 115 Bolter Ln
- 108 Bolter Ln
- 31 Holly Fern Ln
- 200 Deer Crossing Rd
- 216 Jacobs Mill Pond Rd
- 222 Thacher Loop
- 129 Milkweed Rd
- 117 Milkweed Rd
- 250 Thacher Loop
- 212 Fetterbush Rd
- 875 Spears Dr
- 1123 Triple Crown Ct
- 417 Preakness Ln
- 664 Beaver Park Dr
- 506 Mahonia Rd
- 1113 Walden Place Dr
