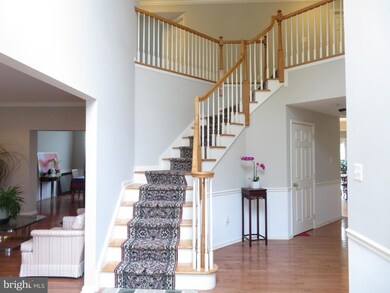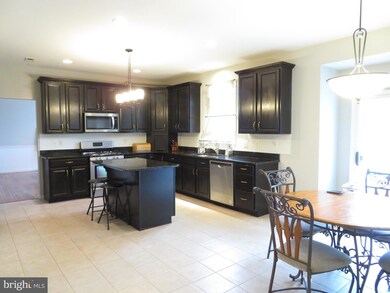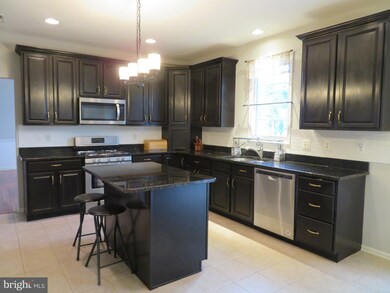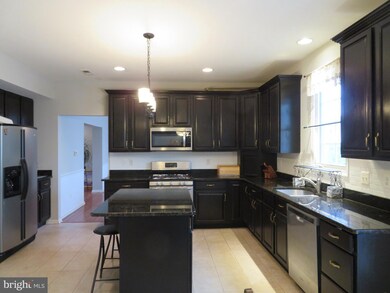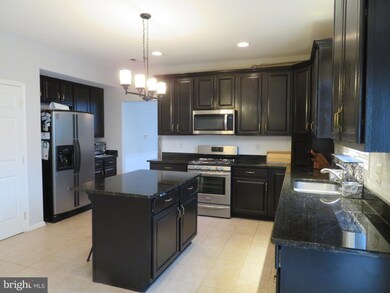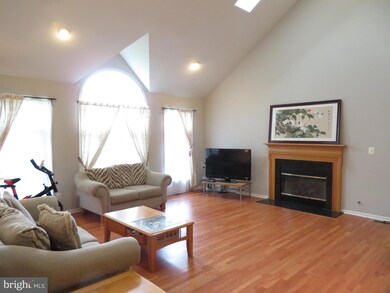
3 Pebble Beach Dr Mount Holly, NJ 08060
Deerwood NeighborhoodEstimated Value: $669,000 - $729,000
Highlights
- Gourmet Kitchen
- Open Floorplan
- Colonial Architecture
- Rancocas Valley Regional High School Rated A-
- Curved or Spiral Staircase
- Deck
About This Home
As of December 2019COUNTRY CLUB LIVING AT ITS FINEST! This Cedarbrook model features 4 Bedrooms, 2.5 baths, and is located in the desirable community of Deerwood Country Club. Boasting over 3400 square feet, this well maintained home is move-in ready. Nestled on a quiet street, the curb appeal of this home is sure to please. You will notice a beautiful stucco facade, paver walkway, and lush landscaping. As you enter this home you will be instantly impressed by the open floor plan. The two story foyer features a turned staircase, hardwood flooring, and upgraded glass front door. The gourmet kitchen is completely upgraded with 42" custom cabinets, granite counter tops, large center island, and upgraded stainless steel appliances. There is plenty of room to prepare meals and entertain guests. The adjacent two story family room features a sun burst window package, skylights, gas fireplace, wet bar, and a rear staircase to access the second level. Completing the first floor is a formal living room, study with bay window, powder room, and an elegant two story dining room with an overlook from upstairs. Retreat to the master bedroom suite including separate sitting room, 2 walk in closets, and a master bathroom with Jacuzzi tub, tiled shower, and separate vanities. There are 3 additional bedrooms upstairs that share a second full bath. The huge basement is perfect for storage and is ready to be finished to your desire. Sit back and relax on the large custom deck and enjoy the tranquil setting this home has to offer. Need a fenced in yard? This home has black wrought iron fence for your children and/or pet. The entire home is professionally landscaped with pavers, mulch bed borders and lighting. As a bonus, the home has recently been painted. Not a thing to do but move in! Deerwood Country Club offers membership for golf, pool, and tennis. It's like being on vacation everyday! COME AND SEE THIS EXCEPTIONAL HOME!
Home Details
Home Type
- Single Family
Est. Annual Taxes
- $9,505
Year Built
- Built in 2003
Lot Details
- 7,208 Sq Ft Lot
- Lot Dimensions are 68.00 x 106.00
- Property is in good condition
Home Design
- Colonial Architecture
- Asphalt Roof
- Vinyl Siding
- Stucco
Interior Spaces
- 3,458 Sq Ft Home
- Property has 2 Levels
- Open Floorplan
- Wet Bar
- Curved or Spiral Staircase
- Dual Staircase
- Bar
- Crown Molding
- Cathedral Ceiling
- Skylights
- Recessed Lighting
- Marble Fireplace
- Gas Fireplace
- Window Treatments
- Family Room Off Kitchen
- Sitting Room
- Living Room
- Dining Room
- Den
- Basement Fills Entire Space Under The House
Kitchen
- Gourmet Kitchen
- Breakfast Room
- Gas Oven or Range
- Self-Cleaning Oven
- Built-In Range
- Built-In Microwave
- Dishwasher
- Stainless Steel Appliances
- Kitchen Island
- Upgraded Countertops
- Disposal
Flooring
- Wood
- Carpet
- Ceramic Tile
Bedrooms and Bathrooms
- 4 Bedrooms
- En-Suite Bathroom
- Walk-In Closet
Laundry
- Laundry Room
- Laundry on main level
- Washer
- Gas Dryer
Parking
- Driveway
- On-Street Parking
Outdoor Features
- Deck
Schools
- Holly Hills Elementary School
- Westampton Middle School
- Rancocas Valley Reg. High School
Utilities
- Forced Air Heating and Cooling System
- Natural Gas Water Heater
- Municipal Trash
Listing and Financial Details
- Tax Lot 00002
- Assessor Parcel Number 37-01001 07-00002
Community Details
Overview
- No Home Owners Association
- Deerwood Country C Subdivision
Recreation
- Community Pool
Ownership History
Purchase Details
Home Financials for this Owner
Home Financials are based on the most recent Mortgage that was taken out on this home.Purchase Details
Home Financials for this Owner
Home Financials are based on the most recent Mortgage that was taken out on this home.Similar Homes in Mount Holly, NJ
Home Values in the Area
Average Home Value in this Area
Purchase History
| Date | Buyer | Sale Price | Title Company |
|---|---|---|---|
| Vashisht Shivali | $405,000 | None Available | |
| Zhu Zialong | $360,547 | Old Republic Natl Title Ins |
Mortgage History
| Date | Status | Borrower | Loan Amount |
|---|---|---|---|
| Open | Vashisht Shivali | $324,000 | |
| Previous Owner | Zhu Jia Long | $85,000 | |
| Previous Owner | Zhu Zialong | $120,000 |
Property History
| Date | Event | Price | Change | Sq Ft Price |
|---|---|---|---|---|
| 12/26/2019 12/26/19 | Sold | $405,000 | -4.7% | $117 / Sq Ft |
| 10/22/2019 10/22/19 | Pending | -- | -- | -- |
| 09/08/2019 09/08/19 | Price Changed | $424,900 | -1.2% | $123 / Sq Ft |
| 05/28/2019 05/28/19 | For Sale | $429,900 | -- | $124 / Sq Ft |
Tax History Compared to Growth
Tax History
| Year | Tax Paid | Tax Assessment Tax Assessment Total Assessment is a certain percentage of the fair market value that is determined by local assessors to be the total taxable value of land and additions on the property. | Land | Improvement |
|---|---|---|---|---|
| 2024 | $10,647 | $393,900 | $63,900 | $330,000 |
| 2023 | $10,647 | $393,900 | $63,900 | $330,000 |
| 2022 | $10,115 | $393,900 | $63,900 | $330,000 |
| 2021 | $9,741 | $393,900 | $63,900 | $330,000 |
| 2020 | $9,702 | $393,900 | $63,900 | $330,000 |
| 2019 | $9,505 | $393,900 | $63,900 | $330,000 |
| 2018 | $9,383 | $393,900 | $63,900 | $330,000 |
| 2017 | $9,135 | $393,900 | $63,900 | $330,000 |
| 2016 | $8,965 | $393,900 | $63,900 | $330,000 |
| 2015 | $8,792 | $393,900 | $63,900 | $330,000 |
| 2014 | $8,567 | $393,900 | $63,900 | $330,000 |
Agents Affiliated with this Home
-
Cherie Davis

Seller's Agent in 2019
Cherie Davis
BHHS Fox & Roach
(609) 731-7483
9 in this area
47 Total Sales
Map
Source: Bright MLS
MLS Number: NJBL345998
APN: 37-01001-07-00002
- 6 Augusta Dr
- 22 Sawgrass Dr
- 425 W Country Club Dr
- 443 W Country Club Dr
- 832 Woodlane Rd
- 842 Woodlane Rd
- 710 Smith Ln
- 50 Spyglass Ct
- 204 Canary Ln
- 80 Dover Rd
- 7 Seeley Dr
- 7 Glascow Rd
- 65 Dover Rd
- 894 Woodlane Rd
- 45 Dover Rd
- 1 Regency Dr
- 603 Bloomfield Dr
- 11 Front St
- 610 Bloomfield Dr
- 64 Tarnsfield Rd
- 3 Pebble Beach Dr
- 5 Pebble Beach Dr
- 1 Pebble Beach Dr
- 8 Pinehurst Ct
- 6 Pinehurst Ct
- 7 Pebble Beach Dr
- 10 Pinehurst Ct
- 4 Pebble Beach Dr
- 2 Pebble Beach Dr
- 6 Pebble Beach Dr
- 4 Pinehurst Ct
- 8 Pebble Beach Dr
- 29 Greenbrier Dr
- 31 Greenbrier Dr
- 9 Pinehurst Ct
- 33 Greenbrier Dr
- 25 Greenbrier Dr
- 7 Muirfield Ct
- 5 Muirfield Ct
- 5 Pinehurst Ct

